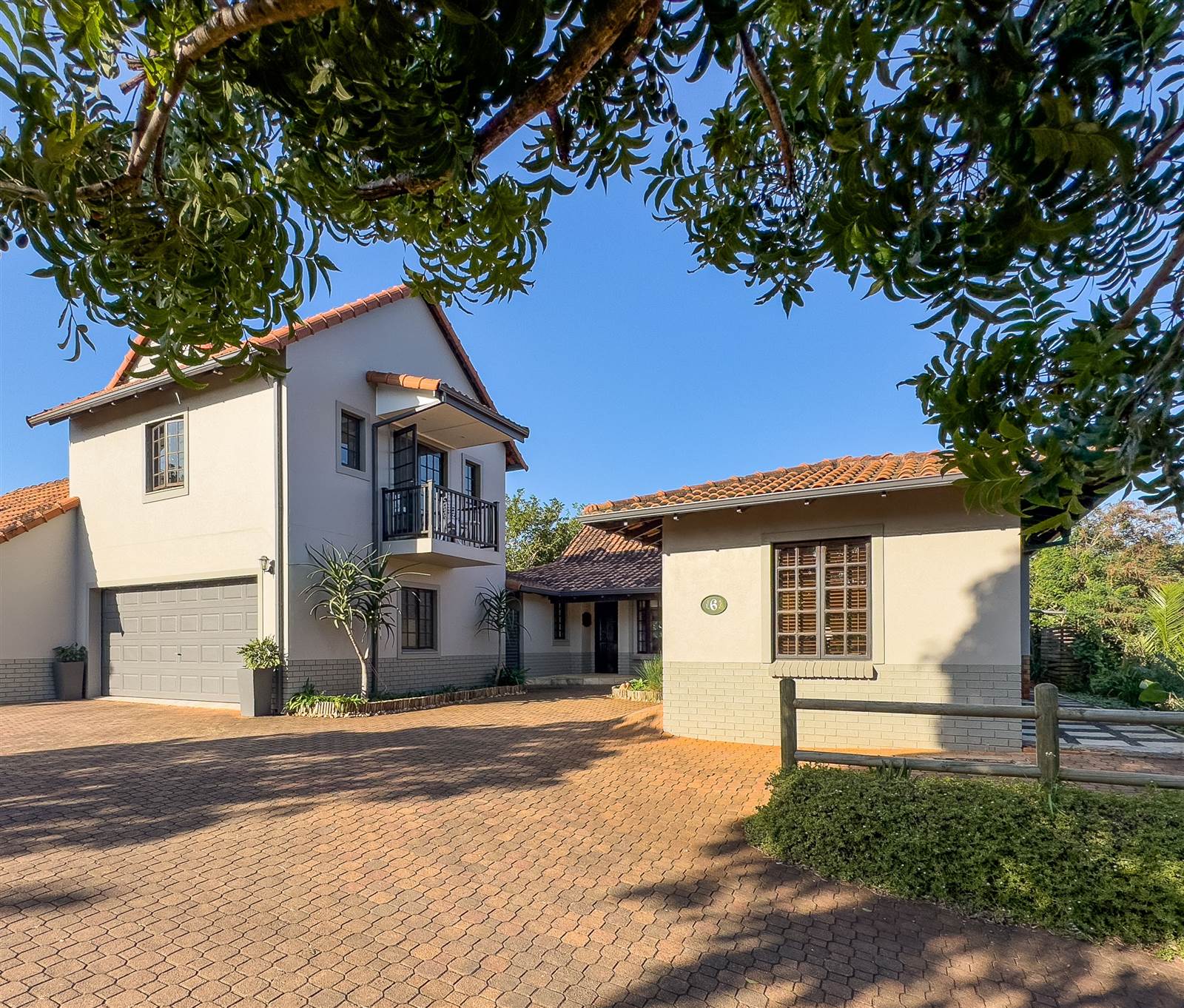


R 6 800 000
4 Bed Townhouse in Zimbali Estate
6 ss fairways, 7 club driveNestled in the scheme of Fairways is this stylish family home. The aesthetic appeal and tranquil outdoor patio and garden provide a space for relaxation and enjoyment with distant sea views. The open floor plan provides a sense of spaciousness and allows for seamless interaction and flow between the living spaces. An additional feature includes a built-in bar which can be a focal point of the entertainment area. The fully fitted kitchen comprises of a gas stove and eye-level oven which retreats into a combined scullery and laundry.
The lounge leads onto a large patio that is surrounded by beautiful greenery and landscaped garden. The luxurious main bedroom comprises of a private ensuite whilst two other bedrooms make use of a shared bath. A self-contained flatlet situated above the double garage is potentially suitable for guests or someone who enjoys personal space.
Zimbali has developed into South Africa''s premier and exclusive lifestyle estate in one of the country''s most naturally beautiful locations. Its full beachfront position with 3,5km of pristine beach and ocean-front access sets it apart and provides the AAA-grade rating. The impressive resident clubhouses with the children''s playground have become the benchmark for state-of-the-art communal amenities. Full access to all the amazing amenities is provided which include
- 18-hole (par 72) Championship Zimbali Golf Course,
- Six tennis courts,
- Two squash courts,
- Three cricket nets,
- Extensive communal pools and direct access to the 3,5km of pristine beach.
- Five-star gymnasium and fitness centre: usage is free and exclusive to owners and long-term tenants
- World-class soccer pitch with Astroturf
- Nature and walking trails with over 200 species of birds to see.
Zimbali has become an international benchmark for excellence in large-scale residential and resort developments
Property details
- Listing number T4301578
- Property type Townhouse
- Erf size 1.2 ha
- Floor size 211 m²
- Rates and taxes R 1 855
- Levies R 4 329
Property features
- Bedrooms 4
- Bathrooms 3
- Lounges 1
- Dining Areas 1
- Garages 2
- Flatlets
- Balcony
- Patio
- Pool
- Security Post
- Scullery
- GuestToilet
- Aircon