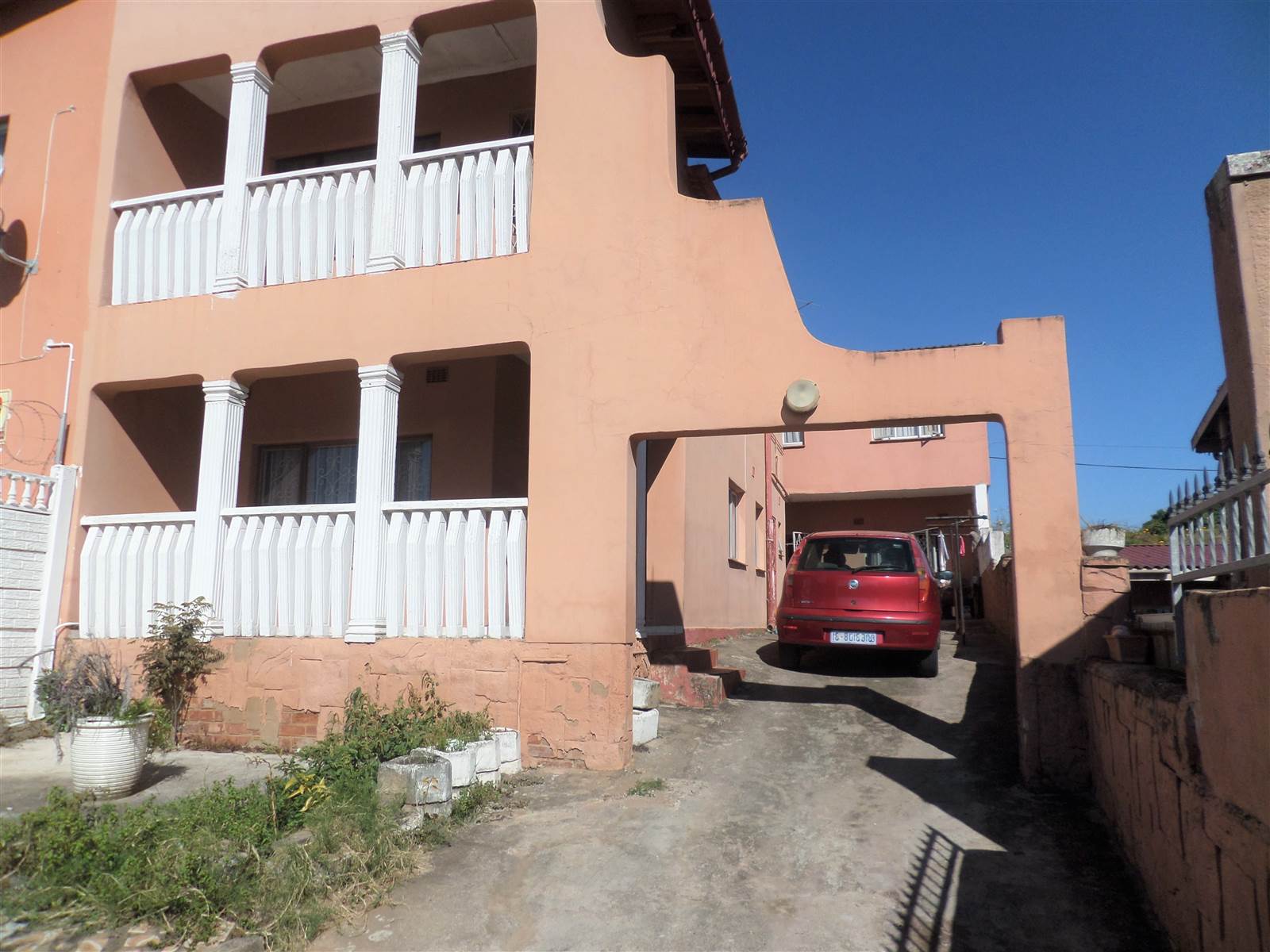


R 1 045 000
3 Bed House in Crossmoor
This spacious home is situated slightly above road level on a 231m property, close to a shopping centre, medical facilities, schools and easy access to public transport. The yard is fully fenced and has a driveway for secured parking for +/- 4 vehicles.
The main house downstairs comprises of a fully fitted neat kitchen with uco, hob, extractor fan and granite tops. A toilet is adjacent to the kitchen, an open plan lounge and dining area + a storage pantry under the staircase. All floors are tiled. The lounge has access to a spacious verandah. Upstairs comprises of 3 spacious bedrooms, 2 bedrooms comes with built in cupboards and the master bedroom has an en-suite. The front bedroom has access to a spacious balcony with stunning views of the lower lying areas. The double storey granny flat is split into two flatlets. Downstairs comprises of 1 large bedroom, kitchen and dining area + a full bathroom and prepaid electricity. The top flatlet comprises of 2 bedrooms with BIC''s, 1 bedroom has an en-suite, an open plan lounge and kitchen with cupboards + hob and under counter oven. All floors are tiled and comes with prepaid electricity.
This property is an ideal investment property or for a medium size family with extra rental income to supplement your bond repayments. A must see, book your viewing appointment asap.
Property details
- Listing number T4205309
- Property type House
- Erf size 231 m²
- Floor size 136 m²
- Rates and taxes R 750
Property features
- Bedrooms 3
- Bathrooms 1
- Lounges 1
- Dining Areas 1
- Flatlets
- Pet Friendly
- Balcony
- Security Post