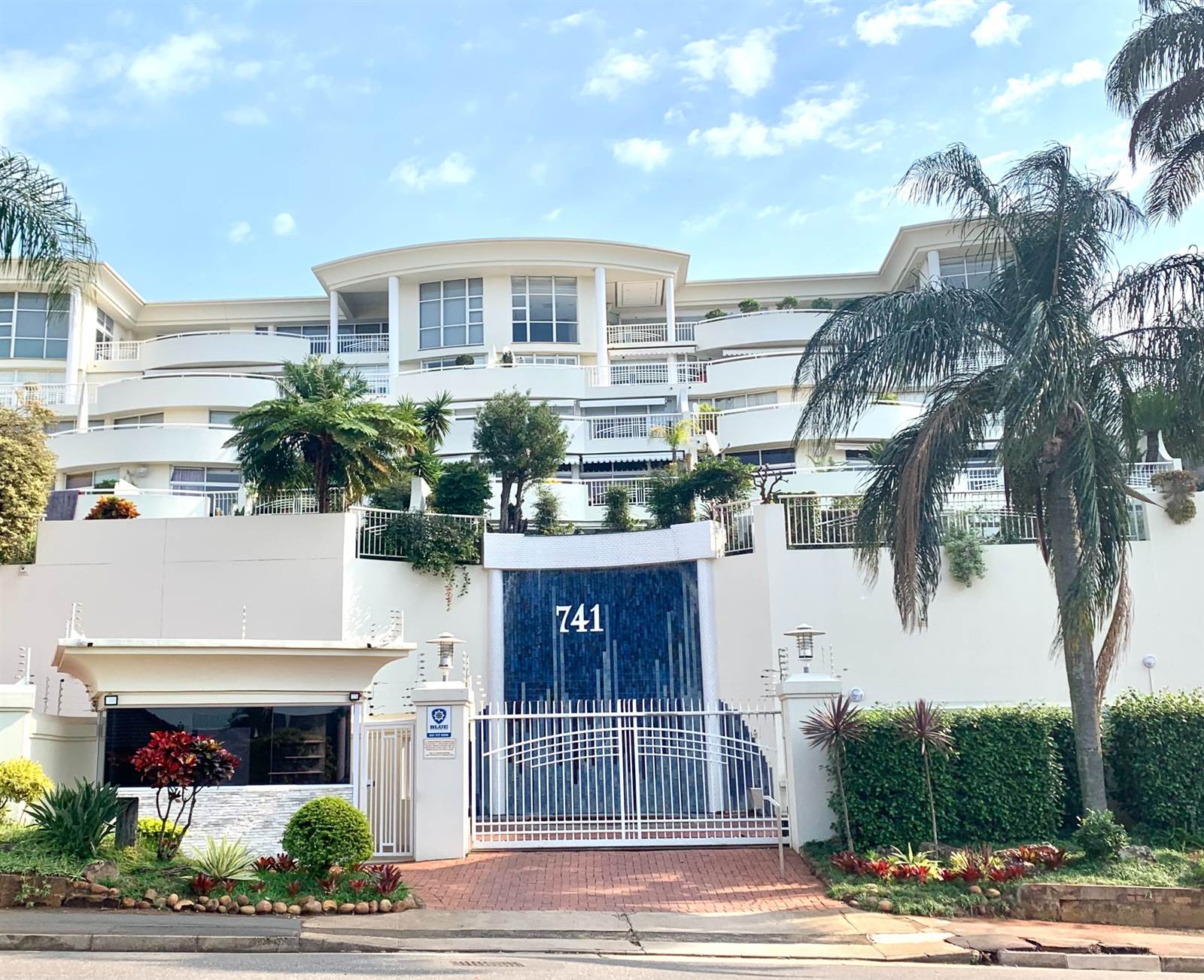


3 Bed Apartment in Morningside
The magnificence of 741 Musgrave
It is not often that the opportunity comes along to own one of the most exclusive Penthouses on the Morningside.
Cross the threshold and you are greeted with the sheer opulence of gleaming marble tiles flowing throughout the home. The open plan lounge and dining room are complemented by frameless stacking doors that open out onto the large balcony whereby you can take in the breathtaking views of the Indian ocean and Durban cityscape an entertainers dream. The open plan dining room features elegant built in cupboards. There is a separate TV lounge also with built in cupboards. There is air conditioning present in all living areas.
The well-appointed and spacious kitchen features gleaming Caesarstone tops and elegant built in cupboards. There is an extractor fan, glass top hob and built in Siemens oven whereby you can prepare meals to your hearts delight. A separate scullery is plumbed for a dishwasher as well as a washing machine. A TESLA inverter and battery system is installed which can comfortably power the apartment in the event of load shedding.
The star of the show is the central Command system which controls the entire apartment from the from the lighting, to the blinds, to the theatre screen and projector system which descends from the ceiling via remote control units. There are various lighting options throughout the apartment adding to the uniqueness of this magnificent unit.
The master bedroom has a walk in closet with centre island and motion sensor strip lighting for access to the main en suite at night. The full en suite features a generous tub, push button rain shower, loo and his and hers basins. The master bedroom has the most magnificent views with a separate entrance to the large balcony. The second and third bedrooms both have built in cupboards. Each bedroom features automated sunshade and separate block out blinds for an undisturbed night of peaceful rest. For added peace of mind there is an automated Trellidor which separates the bedrooms from the living area. There is a second bathroom which features a walk-in rain shower, loo and twin basins. A separate guest loo is also present as well as a prayer room.
The double garage features two storerooms and motion sensor lighting for ease of entry and exit. There is space in front of the garage with under cover parking for 1-2 vehicles. There are a number of visitor parking on the premises for added convenience. Also present in the sought after building is a sparkling communal use pool.
Call us for an exclusive private viewing whereby we can showcase the attributes of this stunning penthouse.
Property details
- Listing number T4262099
- Property type Apartment
- Floor size 281 m²
- Rates and taxes R 4 500
- Levies R 9 840
Property features
- Bedrooms 3
- Bathrooms 2.5
- En-suite 1
- Lounges 1
- Dining Areas 1
- Garages 2
- Pool
- Storage
- Kitchen
- Garden
- Family Tv Room
- Aircon