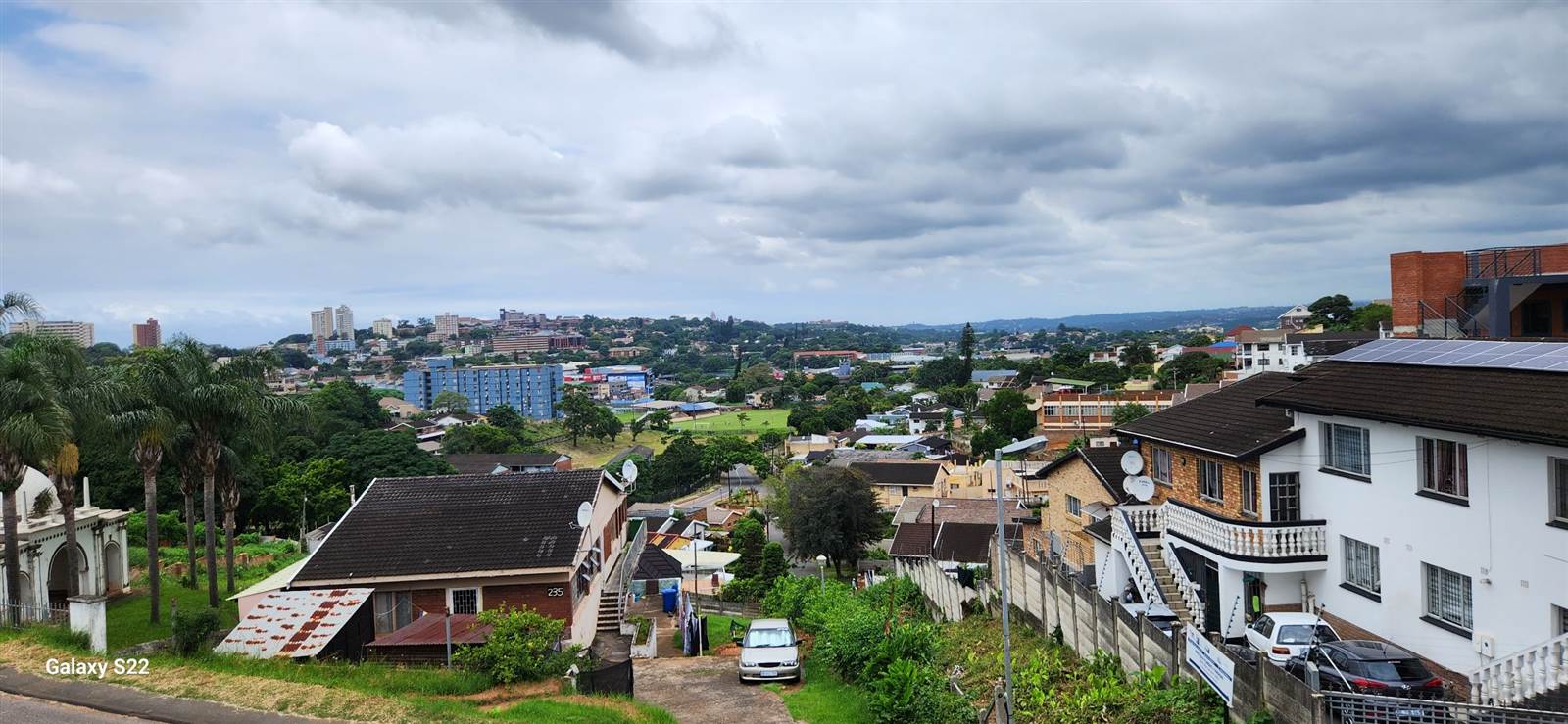


R 2 800 000
9 Bed House in Overport
An original Overport family home on sale for the first time.
The double story home has been split into 2 units.
Upstairs:
Enter the passage way into a spacious kitchen, lounge and dining. The kitchen offers lots of cupboard space and a scullery.
A total of 5 bedrooms with 2 bedrooms on either side of the lounge whilst the other 3 bedrooms are alongside the passageway. All bedrooms have big windows offering lots of natural light.
The passageway leads into a full balcony offering inland views. The flooring is wood.
Downstairs:
Ia a morror image of upstairs but with 4 bedrooms. Enter the passage way into a spacious kitchen, lounge and dinin. The kitchen offers lots of cupboard space.
A total of 4 bedrooms with all bedrooms alongside the passageway leading to balcony. All bedrooms have big windows offering lots of natural light.
The extent lends itself towards a new development. However, rezoning warrants an application to municipality. Current Zoning SR180. The alternate is to renovate.
Lots of yard space with parking for over 10 vehicles. The outbuilding can be rented out.
Overall the property needs TLC but the location is convenient and central.
RE/MAX ADDRESS operates in terms of a franchise agreement with RE/MAX of Southern Africa.
Call your neighbourhood specialists.
Property details
- Listing number T4483244
- Property type House
- Erf size 1214 m²
- Rates and taxes R 1 750
Property features
- Bedrooms 9
- Bathrooms 3
- Lounges 2
- Dining Areas 2
- Open Parkings 10
- Access Gate
- Balcony
- Fenced
- Kitchen
- Family Tv Room
- Paving