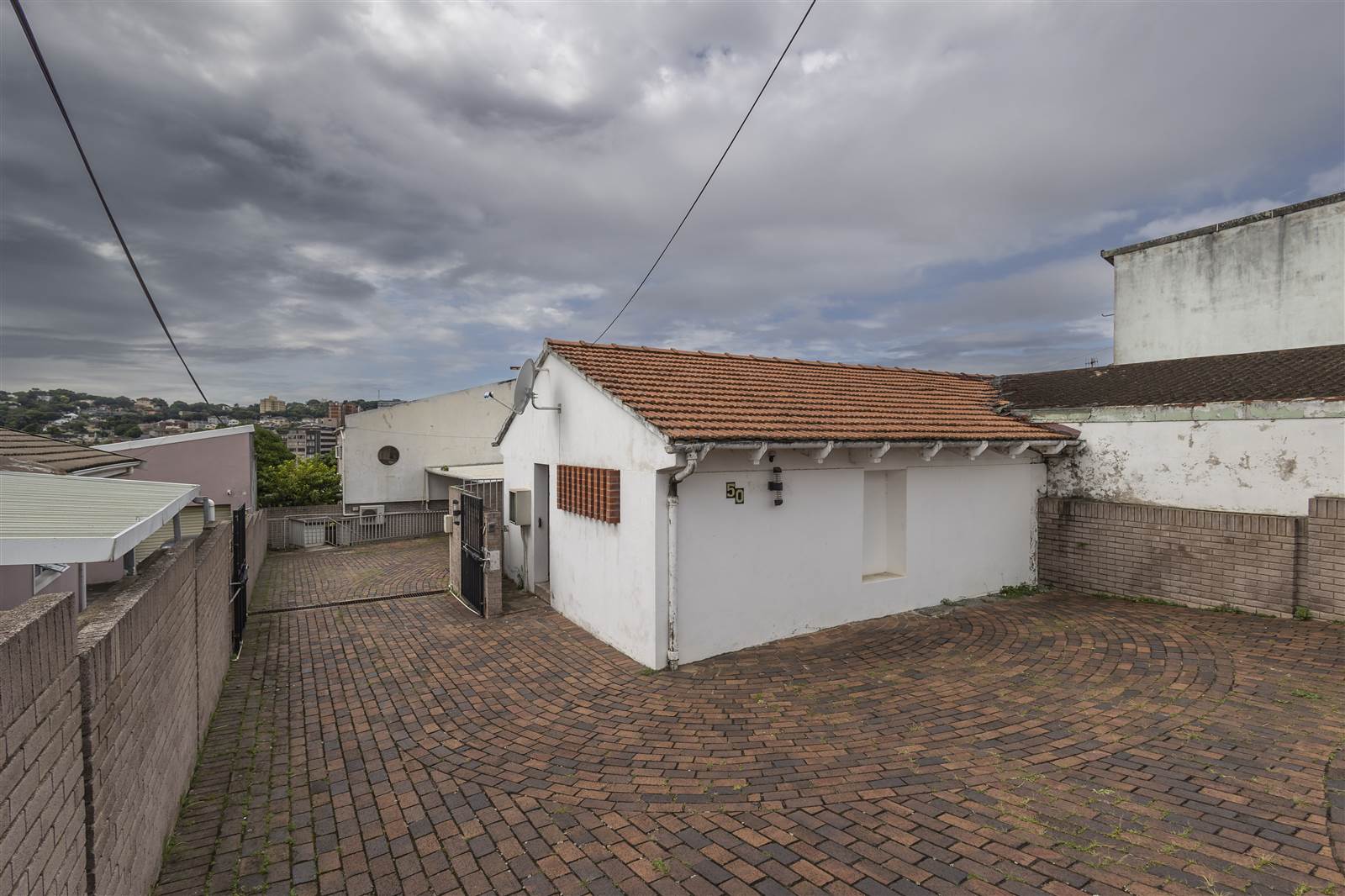


R 2 695 000
5 Bed House in Sydenham
This double-storey house is situated in one of the prominent streets of Ashervile. The property boasts a huge parking area with under-cover parking for almost 3 vehicles. The main house has 2 floors. The ground floor has 2 lounges that are air-conditioned. Both lounges lead into a patio and a courtyard. The kitchen is fully-fitted with granite tops and plumbed for a washing machine and dishwasher. The breakfast nook is situated between the lounge and the kitchen and is made of granite. The ground floor has a pantry and a guest toilet and a room that is en-suite.
The upstairs have 4 bedroom with 2 en-suites and a guest toilet with shower. The windows are aluminium and the backyard has an open area that can be converted into a beautiful garden or entertainment area. The entrance of the house has a little flatlet that receives a decent rental income. The exterior of the house is face-brick and makes maintenance much easier. Stock in this area is limited and do not last long once they come on to the market.
Property details
- Listing number T4140889
- Property type House
- Erf size 752 m²
- Floor size 600 m²
- Rates and taxes R 1 322
- Levies R 1
Property features
- Bedrooms 5
- Bathrooms 4
- Lounges 2
- Dining Areas 1
- Flatlets
- Pet Friendly
- Patio
- Security Post
- Staff Quarters
- Study