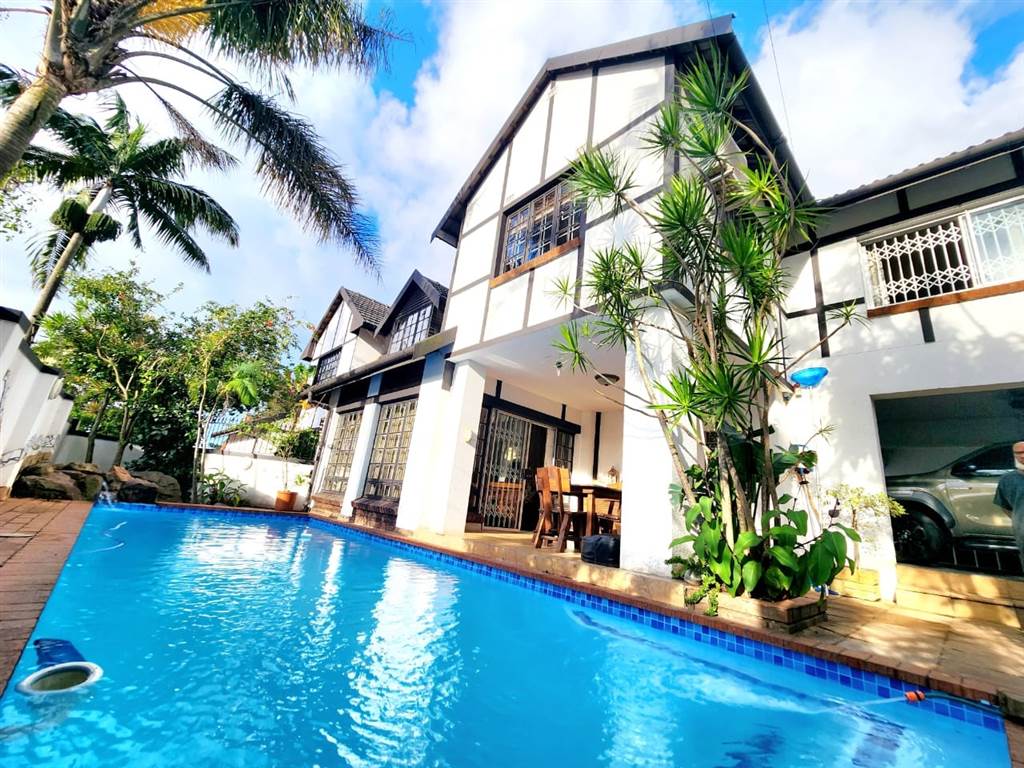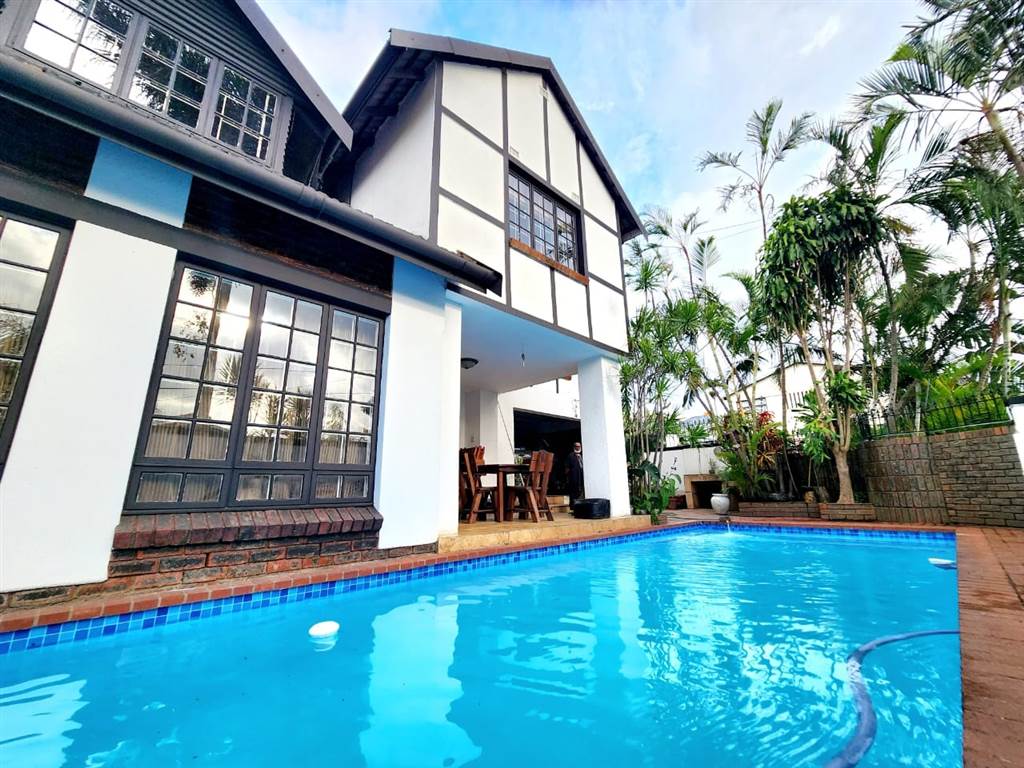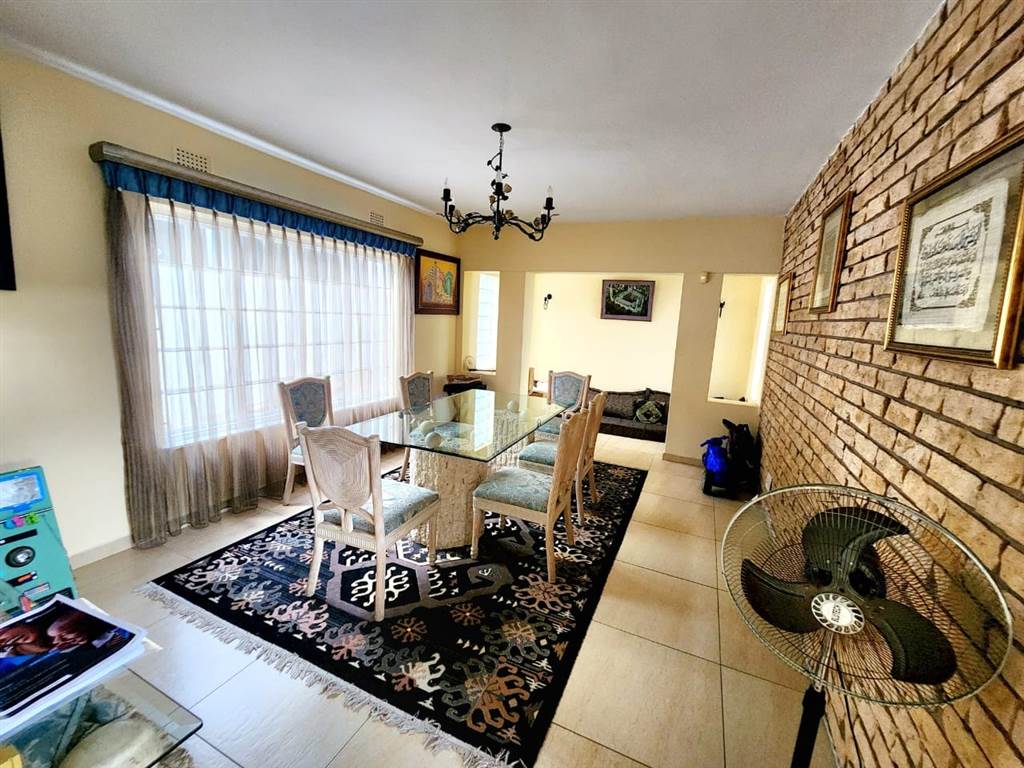


R 2 850 000
5 Bed House in Sydenham
Welcome To Your Future Home!
This immaculate 5-bedroom property nestled in the heart of Sydenham is a masterpiece of comfort, elegance, and entertainment. With every detail meticulously crafted, this residence promises a lifestyle of luxury and convenience.
Two dining areas grace the ground floor, perfect for hosting intimate dinners or grand gatherings. The lounge, overlooking the luxurious pool, offers ample space for entertainment and relaxation.
The expansive kitchen, fully fitted with built-in cupboards and granite countertops, provides ample workspace for culinary endeavors. Adjacent to it lies a private loft studio, currently serving as a man cave, ideal for entertaining guests.
The recently renovated pool area boasts a braai area, making it the ultimate entertainment hub for family and friends. Whether it''s a barbecue under the stars or a refreshing dip on a sunny day, this space is sure to delight.
Upstairs, four spacious bedrooms await, each equipped with built-in cupboards and air conditioning for optimal comfort. The guest bathroom, neatly finished and conveniently located, ensures convenience for guests.
The main bedroom offers a lavish en-suite bathroom with saloon doors and a luxurious jacuzzi, accessible through a walk-in closet. It''s a sanctuary of relaxation and indulgence.
Indulge in the luxury of a sauna, conveniently located upstairs, perfect for unwinding after a long day or hosting spa days with family and friends.
Situated on a main road, this property offers easy access to shopping centers and highways, ensuring convenience in daily life.
This remarkable property is more than just a house it''s a lifestyle statement. Don''t miss this opportunity to make it your own! Contact us today to schedule a viewing and step into the realm of unparalleled luxury and comfort. Your dream home awaits in Sydenham!
RE/MAX Sell-ect operates in terms of a franchise agreement with RE/MAX of Southern Africa.
Property details
- Listing number T4592200
- Property type House
- Erf size 450 m²
Property features
- Bedrooms 5
- Bathrooms 2.5
- En-suite 1
- Lounges 1
- Dining Areas 2
- Garages 4
- Open Parkings 7
- Pet Friendly
- Access Gate
- Alarm
- Laundry
- Patio
- Pool
- Staff Quarters
- Entrance Hall
- Kitchen
- Scullery
- GuestToilet