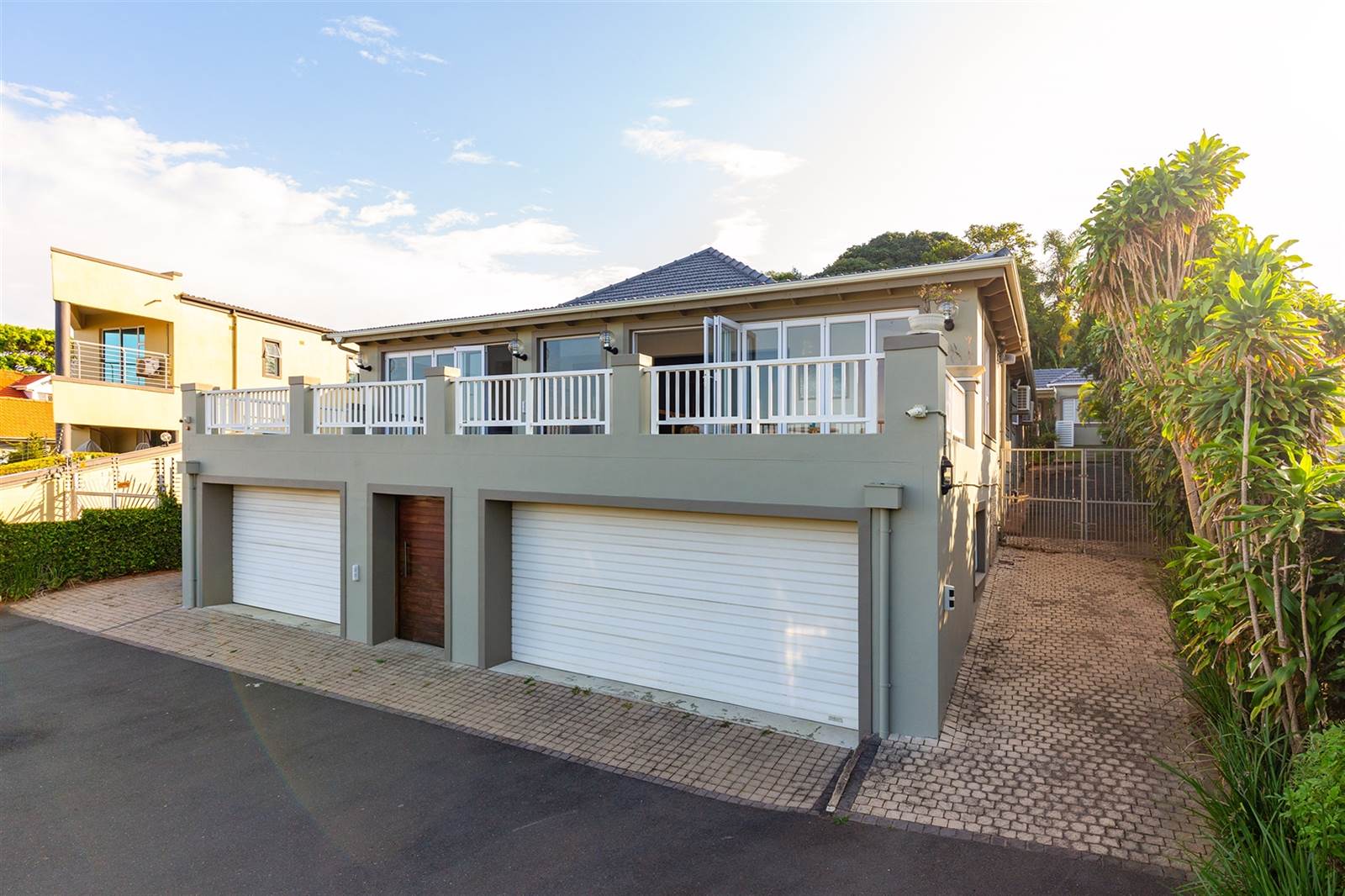


4 Bed House in Durban North
This well-appointed expansive home is tastefully planned with luxurious high end finishes from the combination of polished oregan hard wood floors and beautiful tiles to the custom cabinetry.
Fully secured with electric fencing, CCTV and security systems, the property has two driveways granting ease of entry and exit with ample off street parking available.
The entrance into the home is flanked by the four lock up garages with direct access into the house.
A wide staircase takes one up to the enormous casual lounge with its beautiful feature wall and oregan floor that leads to the open plan kitchen and dining room area.
Cooking in the stunning kitchen will be a dream come true. Caesarstone island and tops, breakfast bar, gas hob, scullery and beautiful lighting gives it a warm ambience.
The dining room extends out to the landscaped garden from the fold back doors. With the sparkling pool and appealing set up ,its ideal for entertaining.
Stack back doors create a seamless flow from two of the three lounges to the massive balcony for breath taking sea views or star gazing. The four dreamy air conditioned bedrooms are generously sized and two have ensuites with sleek finishes.
A bonus extra is the self-contained studio apartment that has its own driveway access and a private entrance patio. It comes fully fitted with a kitchenette, air-conditioned bedroom and a bathroom.
Ideally located with quick access to the top notch schools, places of worship, shopping areas and medical facilities, this is a property that has to be viewed personally to appreciate its beauty.
Property details
- Listing number T4153707
- Property type House
- Erf size 1014 m²
- Floor size 398 m²
- Rates and taxes R 2 300
Property features
- Bedrooms 4
- Bathrooms 3
- Lounges 1
- Dining Areas 1
- Garages 4
- Flatlets
- Pet Friendly
- Pool
- Security Post
- Scullery
- Electric Fencing