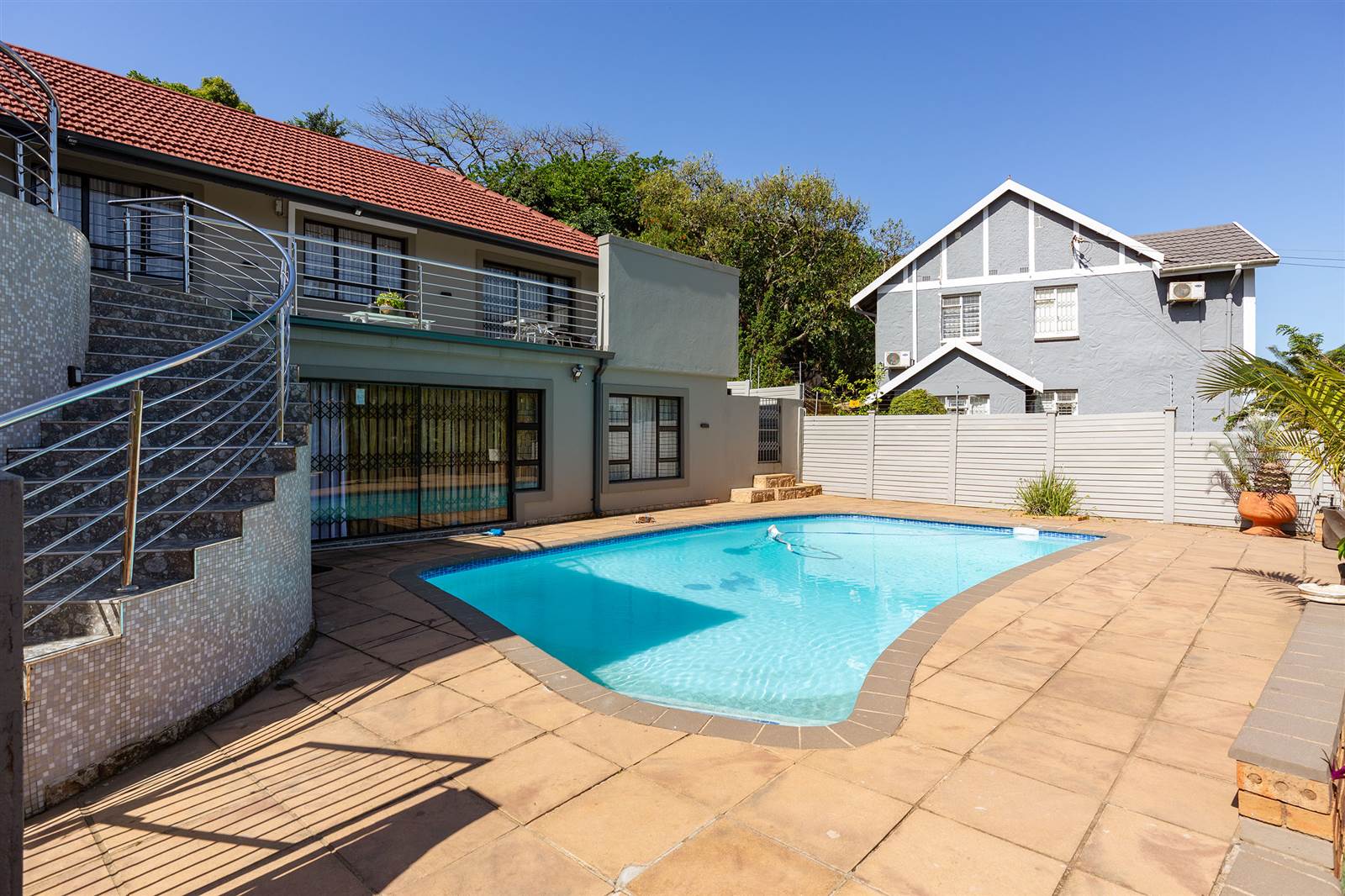


R 4 350 000
6 Bed House in Durban North
This property offers an open plan lounge and dining room, that opens to a partly covered patio, overlooking a sparkling pool with lovely views. The kitchen is a gem, with Caesar Stone counter tops, a centre prep counter and gas stove.
Once up a short stairway , the main living level is all level with five , or four bedrooms and a spacious study. Two of the bedrooms are en suite. All bathrooms are fitted with modern high end finishes.
The lower level, can be used as a granny flat with its own entrance, providing the option to rent it out for additional income or accommodate extended family as a 6th bedroom.
The property includes a double garage with direct access to the home, as well as ample off-street parking. There is a low-maintenance garden that is terraced at the back. There is great security features fitted to the home, with garden beams, CCTV cameras and electric fencing.
Location is everything and this property is just that. Positioned with easy access onto major routes, this home has a lot to offer and is definitely worth viewing.
Property details
- Listing number T4392549
- Property type House
- Erf size 1116 m²
- Rates and taxes R 3 000
Property features
- Bedrooms 6
- Bathrooms 4.5
- Lounges 1
- Dining Areas 1
- Garages 2
- Flatlets
- Pet Friendly
- Patio
- Pool
- Security Post
- Study