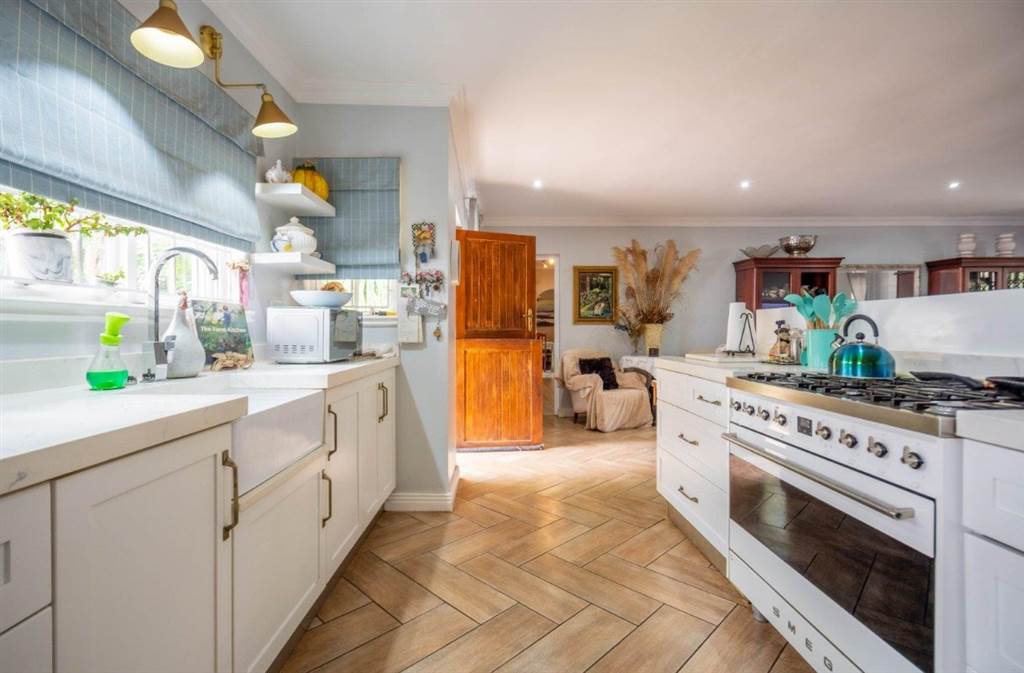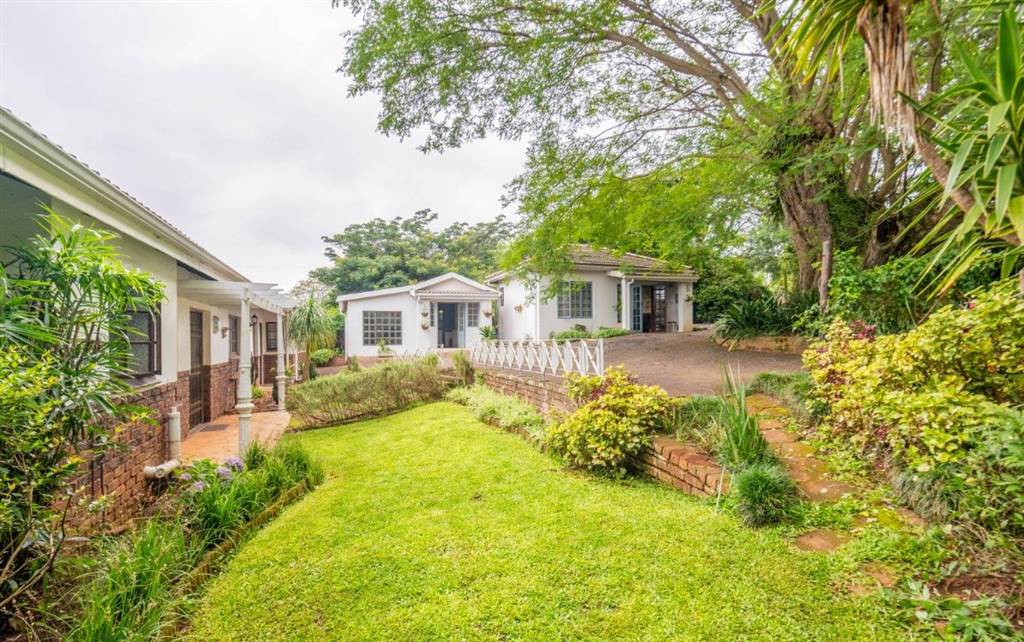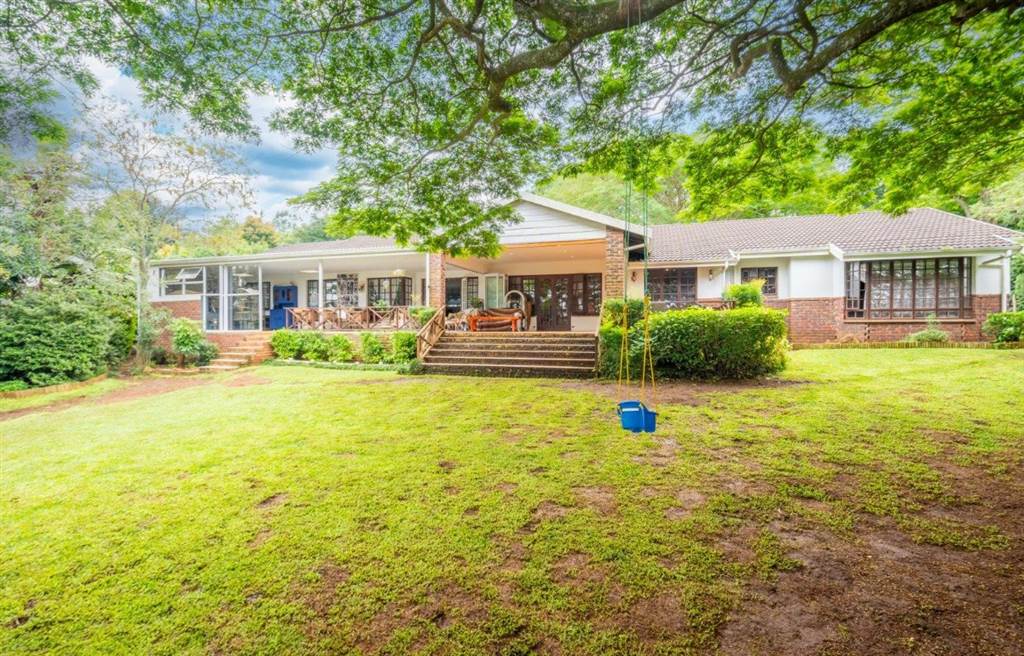


R 3 750 000
7 Bed House in Hillcrest Park
Area- Springside Road, Hillcrest Central
This Home will go quick! Photos dont do justice!
Perfect Family home and for Extended Family!
Calling for Investors for Rental Income Revenue.
Asking Price- R 3 750 000 ( Closest Cash Offer)
Rates-R1800p/m
4x Electricity Prepaid Meters
Water is Municipality Billed
Invertor
Fibre Ready
Alarm System
Outdoor Beams
Pet Friendly- Large Enclosed Garden for Children and Pets to enjoy.
This Home is Contemporary and Modern, Light and Airy and lots of Space to utilize.
Modern Fixtures. Would be best suited for a Large Family!
This Freestanding home situated in the Heart of Hillcrest, is Sought after. Good Location, Central living to all ammenties, banks, malls, shops, schools, churches, Entertainment, Nature Walks and Resturants .
1600sqm Land size
Total Floor Size- 520sqm
There is more land to build another 2 cottages if the New Owner wishes.
This Freestanding Modern Home offers:
Main House-
Three Bedrooms- Tiled Throughout, All with Modern Built in cupboards, Airconditioning unit in Main Bedroom
One Full Bathroom, wiwth deep modern Bath, shower, 2 Basins and Toilet, Alarm system.
Kitchen is Fully fitted with Ample Cupboard Space, Built in Eye Level Oven, 4x Gas Stove top, fitting for washing machine and double sink.
Lounge is spacious and open up onto a undercover patio with a Jacuzzie overlooking a well maintained garden, very lush and well manicured.
There is a jungle jim for children to enjoy as well as a Wendy house to store tolls and Garden Machinery.
Two Bed attached Unit of the home offering-
Two Bedromms- Tiled Throughout with built in modern cupboards and Airconditioning unit in the Main Bedroom
Main Bedroom has a ensuite bathroom with Bath, Basin and Toilet
Second bathroom has modern fixtures and design, boasting a renovated Shower, basin and toilet.
Open Plan Lounge and Kitchen with a lovely corner design with book shelves and a breakfast nook.
The Kitchen is Modern and Pristine with White Caeser stone counter tops, ample cupboard space, double sink
BONUS- A SMEG 8x Gas Stove top and electric oven.
Walk in large pantry
scullery with fittings for Fridge, Washing machine and Dishwasher.
Lounge open up onto a lovelt private undercover patio with a entertainement area, weber and built in braai area.
Cottage 1 Offering-
Neat, well maintained, modern Studio Cottage
One Bedroom with built in Cupboards
Shower, Basin and toilet
Open Plan Kitchenette- fully fitted.
Cottage 2 offering-
One Bedroom, Tiled Throughout and Newly Built
Shower, Basin and toilet
Small Kitchenette, no oven and stove
Rental Income Revenue innvestment, however this would suit a family that wants to all live under one roof, but privately.
Fully Fenced with barbed wire
Remote Access Gate
2x Undercover Carport parking
Parking space for another 3 Vehicles.
Kindly Contact Agent to set up viewing appointment:
Lounge
Property details
- Listing number T4466388
- Property type House
- Erf size 1675 m²
- Floor size 520 m²
- Rates and taxes R 1 800
Property features
- Bedrooms 7
- Bathrooms 5
- Lounges 4
- Dining Areas 2
- Garages 1
- Open Parkings 1
- Pet Friendly
- Access Gate
- Alarm
- Built In Cupboards
- Fenced
- Study
- Kitchen
- Garden
- Scullery
- Intercom
- Pantry
- Aircon
Photo gallery
