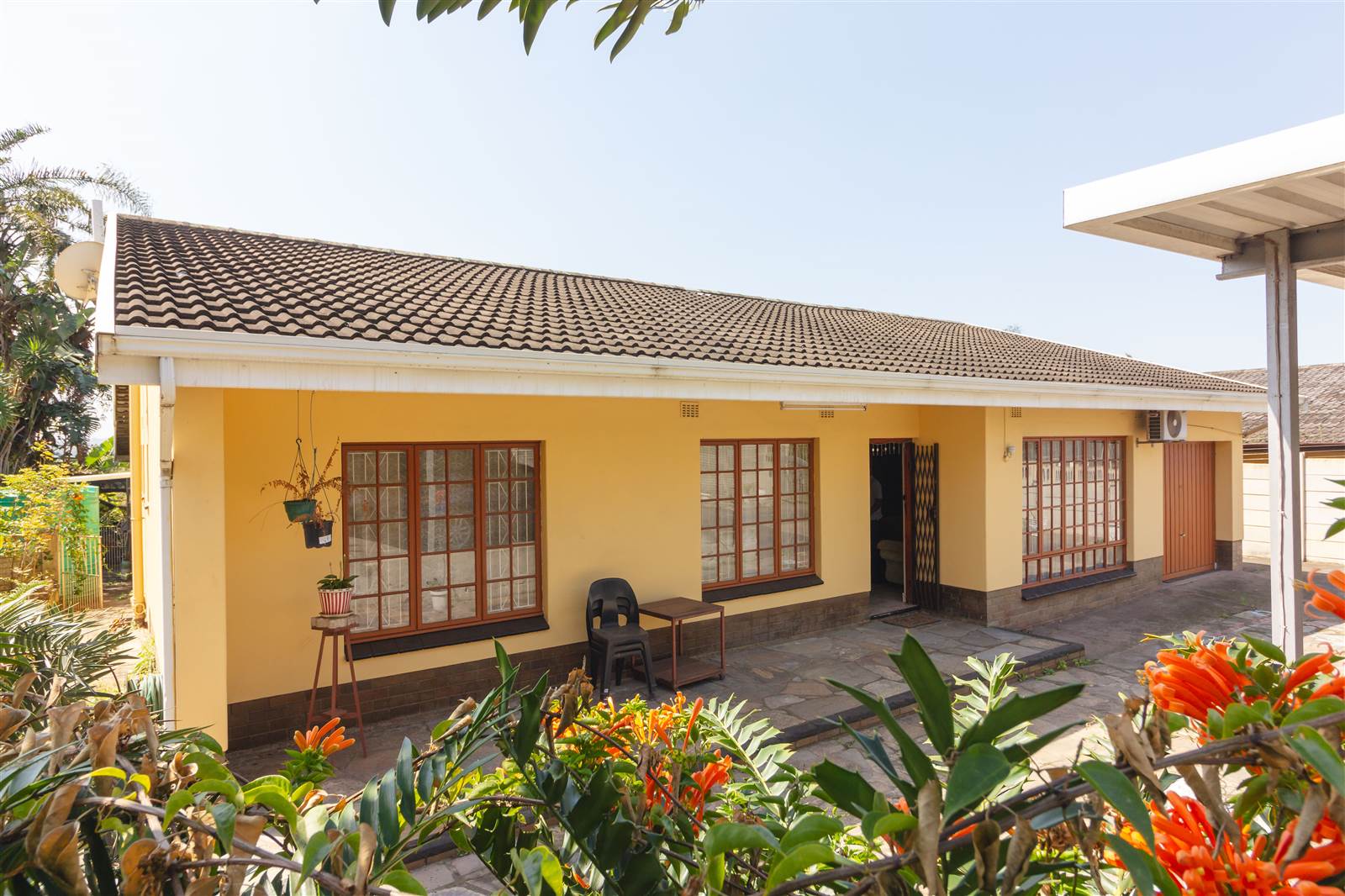


R 1 400 000
4 Bed House in Mount Vernon
Well-presented home in the heart of Queensburgh, truly made for both entertaining and everyday living, with plenty of space to grow and enjoy. This generously appointed home has a bright open plan lounge and dining room which is fitted with an air-conditioning unit allowing your guests to enjoy formal and informal dining under the perfect setting.
The fully fitted kitchen is designed with a hob, extractor and oven which leads into your fitted scullery, great for entertaining your guests in the backyard. There are 3 of the family bedrooms that come fully fitted with built-in cupboards with all have floor-to-ceiling windows allowing ample natural light to stream in. The master and the 4th bedroom both comprise of an en-suite. All have access to the guest toilet which is adjacent to your full family bathroom.
Leading out into the backyard is an undercover outdoor space overlooking the large garden area, creating a seamless transition between indoor and outdoor living. Bonus flex to the property, this space also includes a 1 bedroom, toilet and bathroom which can be used as a guest room or helpers quarters, studio pad or alternatively used as an entertainment space.
There is a JOJO tank on the property ensuring a constant supply of water throughout. Single garage with direct access into your home. Car port parking for 2 vehicles with ample yard space for parking. Highly convenient access to the M10 and M7. Close proximity to the Hillary shopping centre, Spar, fuel stations, schools, pharmacy, and much more.
This house can be your home. If youre interested in all this home has to offer, call the listing agents to book an exclusive viewing!
Property details
- Listing number T4350474
- Property type House
Property features
- Bedrooms 4
- Bathrooms 3
- Lounges 1
- Dining Areas 1
- Garages 1
- Covered Parkings 2
- Pet Friendly
- Patio