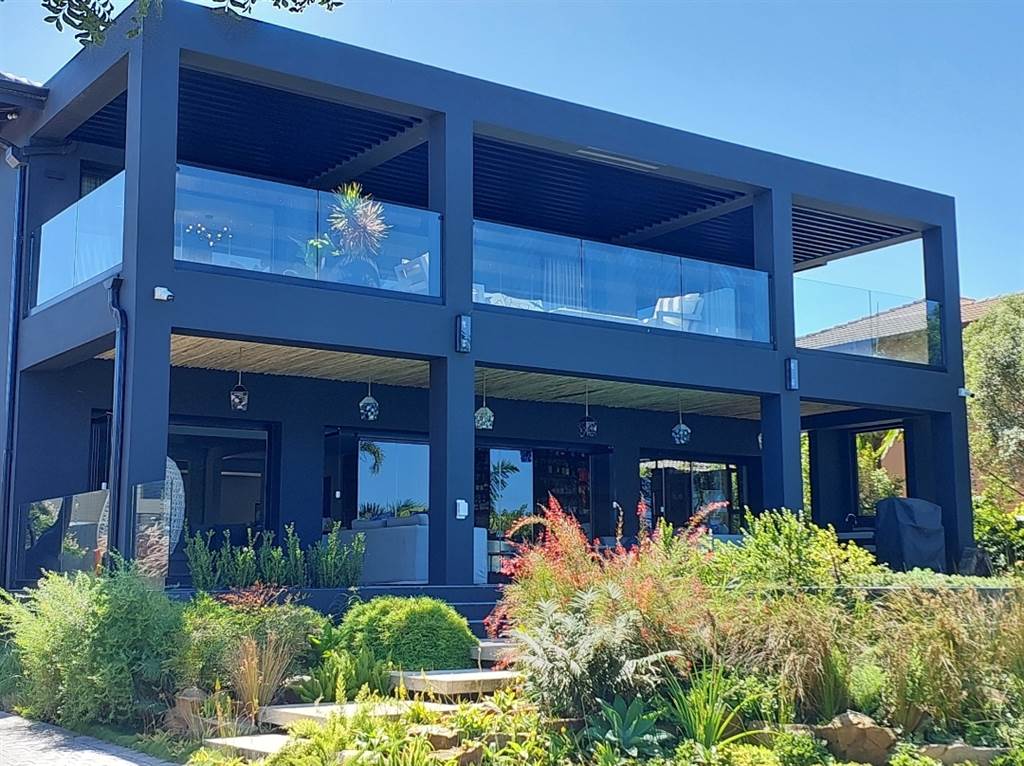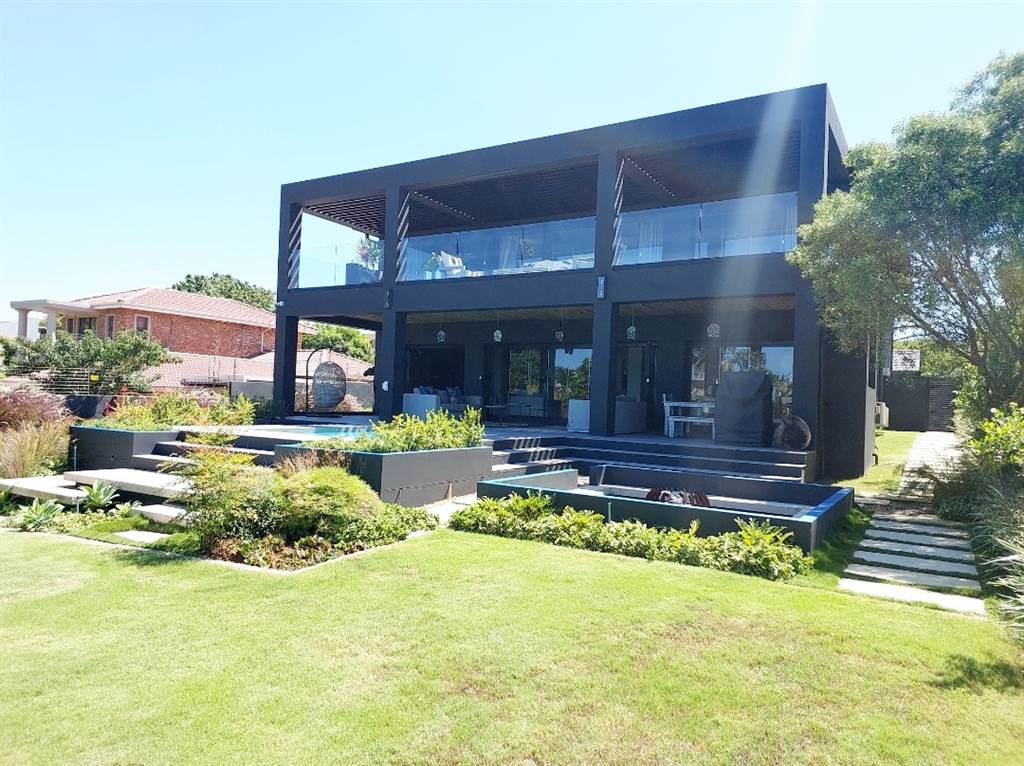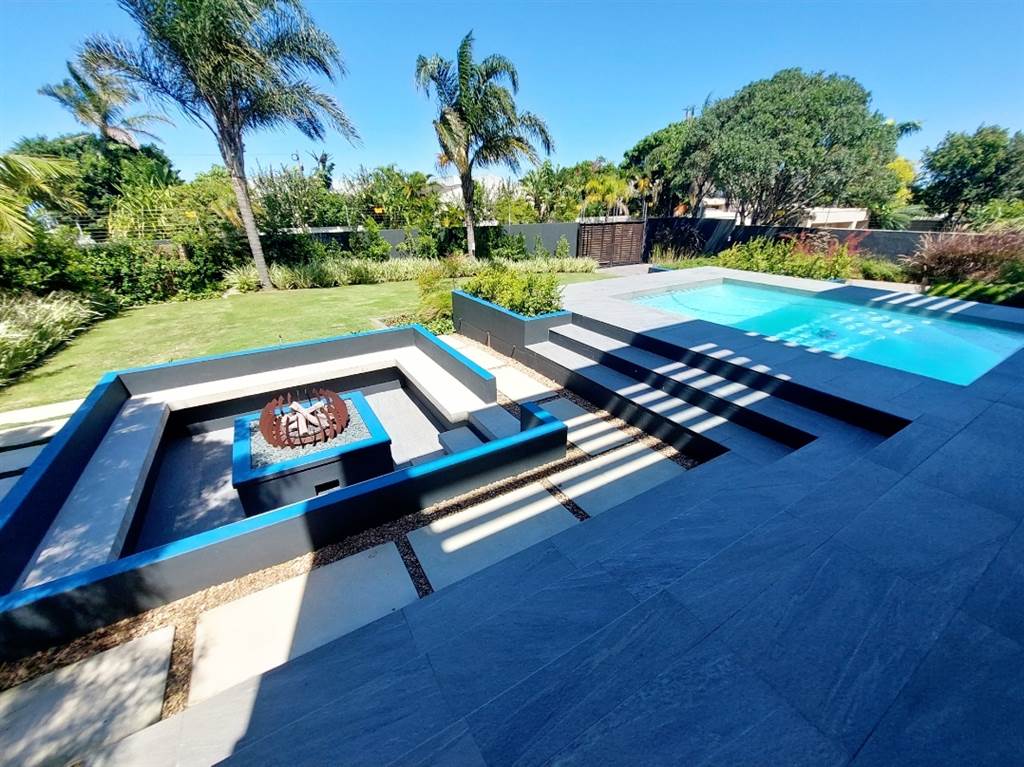


R 15 000 000
3 Bed House in Herrwood Park
This exquisite residence epitomises sophistication, and is designed for discerning buyers seeking a blend of luxury and sustainability. It features an elegant open-plan living space, consisting of a lounge, dining and bar area, that extend seamlessly to a covered outdoor entertainment area which flows out to a heated salt-water swimming pool and gas firepit, through expansive stack doors for an immersive indoor-outdoor experience.
The state-of-the-art kitchen boasts a gas stove, premium double SMEG oven, walk-in pantry, and scullery. This gorgeous area really is the heart of the home. A highlight for wine enthusiasts is the temperature-controlled wine cellar, elegantly integrated under the oak floating staircase.
This leads to the private upstairs quarters which feature three en-suite bedrooms. The master suite comprises of a lavish full bathroom, walk-in closet, and a lounge leading to a patio with captivating garden and ocean views. For convenience, the spacious landing features a coffee station, and could incorporate a TV lounge or study area.
The property is equipped with a large four-car garage, featuring Tesla solar panels for near-total electrical grid independence, and two 50,000l Jojo tanks with filtration systems, ensuring a sustainable and self-sufficient living environment. Included is a versatile one bedroom flat which could serve as a teen pad or private guest suite.
This residence is a testament to luxury living, meticulously crafted to offer an unmatched lifestyle.
Property details
- Listing number T4540743
- Property type House
- Erf size 1250 m²
- Rates and taxes R 4 887
Property features
- Bedrooms 3
- Bathrooms 3.5
- Lounges 1
- Dining Areas 1
- Garages 4
- Flatlets
- Pet Friendly
- Balcony
- Laundry
- Patio
- Pool
- Security Post