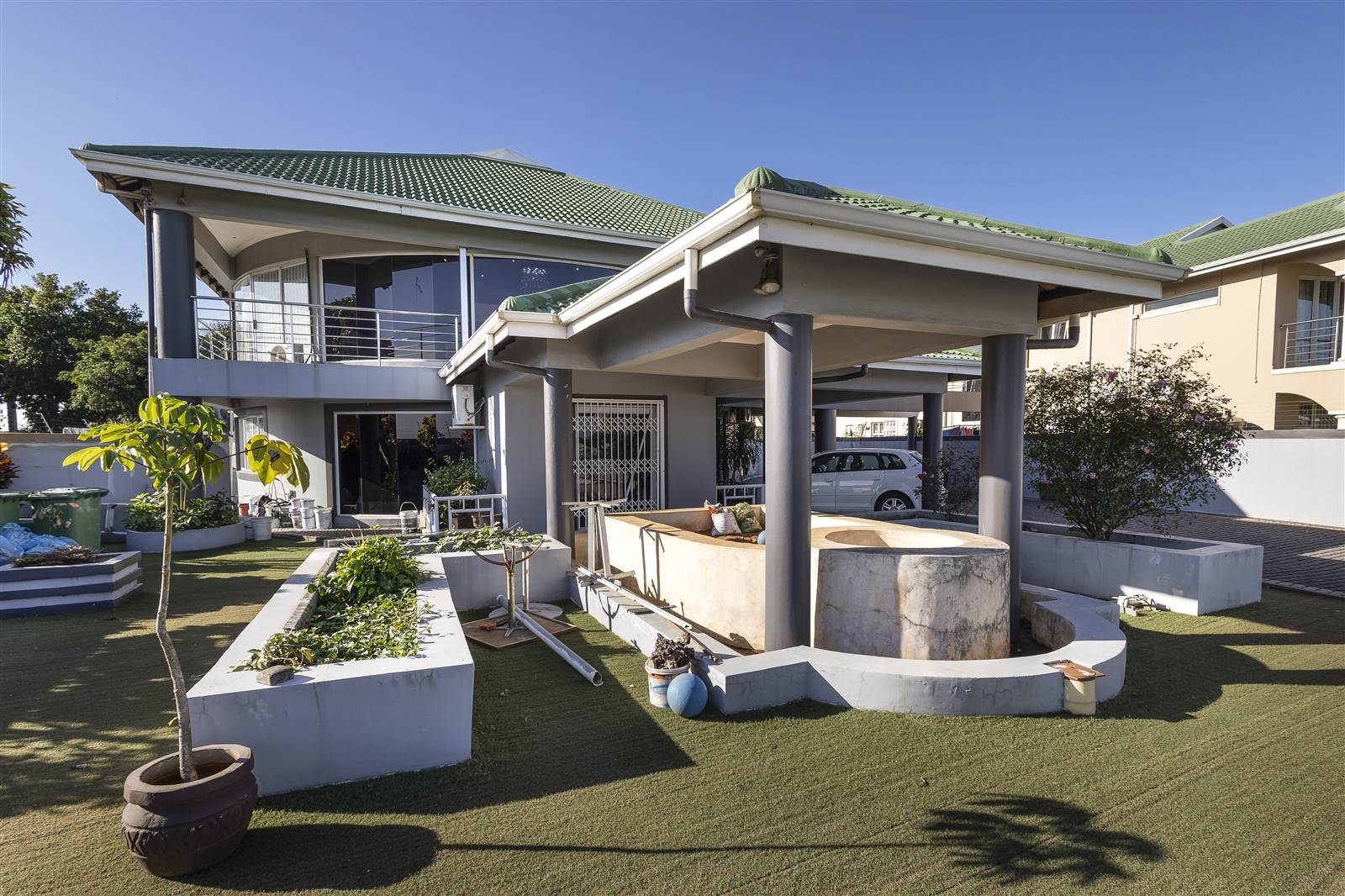


R 4 950 000
4 Bed House in Sunningdale
This designer house is located on the boarder of Somerset park and Sunningdale. Its a stand-alone double storey house on a flat plece of land located around prominent schools, malls, restaurants, entertainment areas and in the midst of an upmarket community. The amazing house has a beautiful entrance with an entertainment area and synthetic turf at the entrance. The backyard has a sparkling pool inter-leading from the lounge. There is a spacious double garage with garage doors at the entrance and rear leading to the pool area.
This gourmet kitchen is a kind of its own with granite tops floored with porcelain tiles and an open plan dining area over-looking the pool. There is a guest bathroom on the ground floor, a spacious lounge, study and TV studio. Amazing chandeliers, glazing, views, open ceilings and a designed stair-case with chrome balustrades and granite flooring. There are 4 bedrooms upstairs all leading into balconies. Three of the rooms are en-suites with ample cupboard space, jacuzzis, modern bathrooms, walk in closed, mirrors, downlighters and a prayer room. This unique piece of property must be seen to be appreciated.
Property details
- Listing number T4218376
- Property type House
- Erf size 950 m²
- Floor size 360 m²
- Rates and taxes R 4 577
- Levies R 1
Property features
- Bedrooms 4
- Bathrooms 5
- Lounges 2
- Dining Areas 1
- Garages 2
- Pet Friendly
- Balcony
- Laundry
- Patio
- Pool
- Security Post
- Staff Quarters
- Study