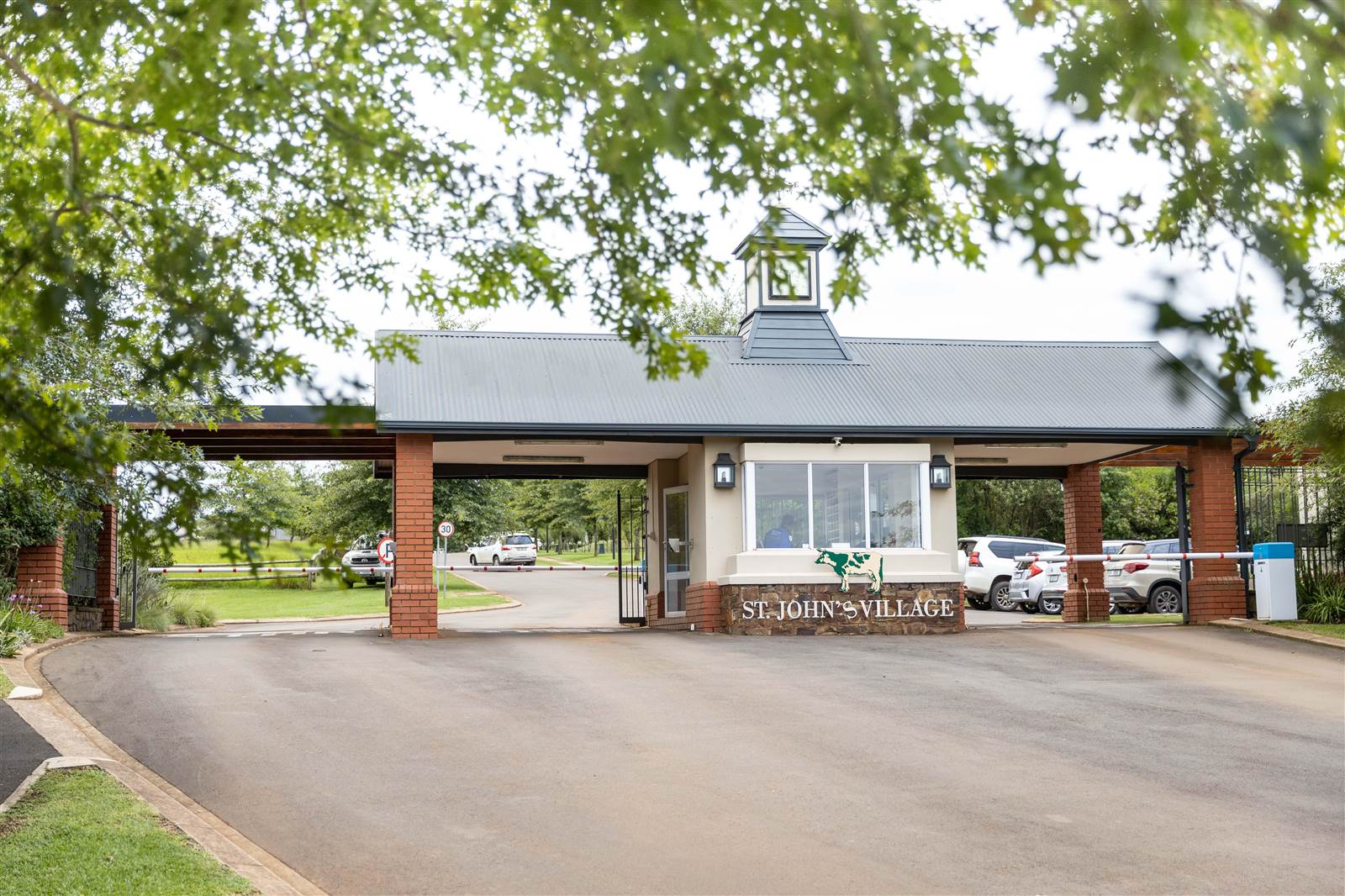


R 3 300 000
3 Bed House in Howick
erf 3432 st johns village
This brand-new plot and plan offering, in the picturesque St John''s Estate, encompasses a stepless, north facing freestanding three-bedroom home with an easy flow design that enables desirable indoor/outdoor living.
With additional access into the home from the double garage into the scullery, the kitchen merges seamlessly with the open plan living area which will include high ceiling detail that will accentuate its airy appeal. The indoor integrated lounge and dining room flow out onto a glass enclosed verandah which will also include a study nook and will benefit from lovely outdoor vistas.
This well thought out design situates the bedrooms on either side of the central living area, ensuring privacy and comfort. The main en suite, a sanctuary of its own enjoys separation from the other two bedrooms. These two bedrooms will share a Jack and Jill bathroom, which will also function as a guest washroom.
If an additional room is required a lot can be added above the garage and practicality meets convenience with the double garage also including a laundry area. This plan also accommodates domestic ablutions. With the option of tweaking the finishes and layouts, make the most of this opportunity to purchase an elegant new build in a highly sought after estate..
Situated in the serene confines of a pet friendly estate there is also a choice of residential amenities including a communal clubhouse and pool, an arboretum, safe walks and fishing on the dams.
St John''s Estate is also in close proximity to the town of Howick which has many retail outlets, schools, and health care practitioners.
Property details
- Listing number T4408821
- Property type House
- Erf size 800 m²
- Floor size 185 m²
- Rates and taxes R 2 700
- Levies R 1 950
Property features
- Bedrooms 3
- Bathrooms 2.5
- Lounges 1
- Dining Areas 1
- Garages 2
- Pet Friendly
- Laundry
- Patio
- Kitchen
- Garden