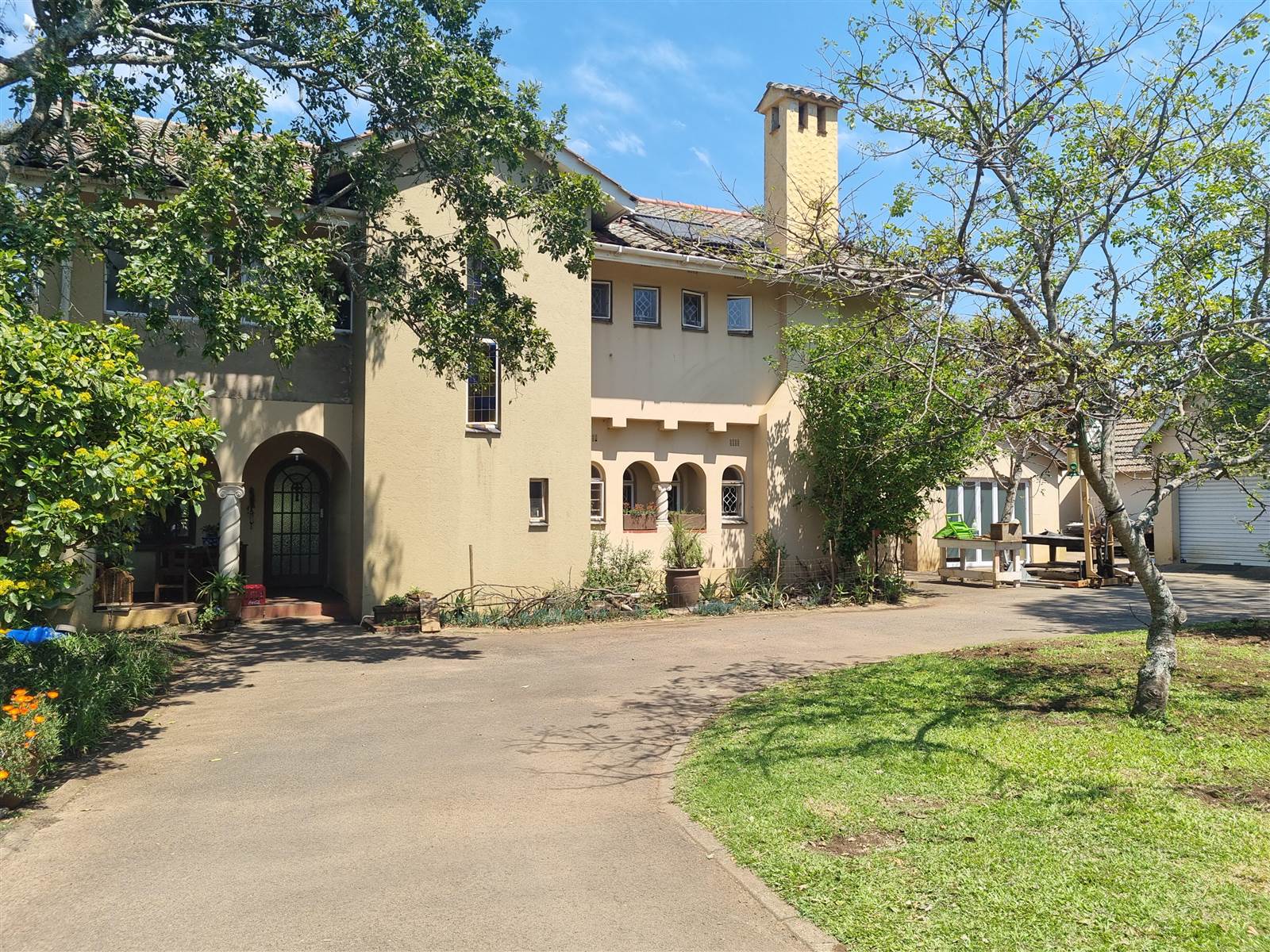


R 2 100 000
5 Bed House in Eshowe
This renaissance architecture, Italy inspired family home boasts all the bell and whistles where it''s new family residents will feel they are in a holiday home away from home.
This mansion inspired home has 5 bedrooms and 2 bathrooms, with the main boasting a beautiful open plan full bathroom with rustic tiling and simplistic his/hers features, that over looks the front garden area and main gates.
4 bedrooms are situated upstairs, whereas the 5th room is separate for guests and/or family members with it''s own bathroom and lounge area.
From the front door, you are greeted by a small reception area that flows into the lounge with a fireplace and separate dining room both flowing outside to the patio area facing the swimming pool & lower back garden.
The large kitchen boast space and beautiful wooden fully fitted cupboards with a gas stove and large scullery/laundry area that flows to an outdoor concrete courtyard.
The greenery in and around the home gives it a fresh feel with a sparkling swimming pool, entertainment wooden deck, landscaped garden and an abundance of indigenous trees and plants.
Single manual garage with a carport that fits 3 big vehicles and parking bays that for 3 smaller vehicles.
Immediate access to the Main Road and a few kilometres from the Atrium Mall, Spar, Holychildhood Convent School and the main CBD.
Property details
- Listing number T3495814
- Property type House
- Erf size 4047 m²
- Floor size 500 m²
Property features
- Bedrooms 5
- Bathrooms 2
- Lounges 1
- Dining Areas 1
- Garages 1
- Flatlets
- Pet Friendly
- Laundry
- Patio
- Pool
- Security Post