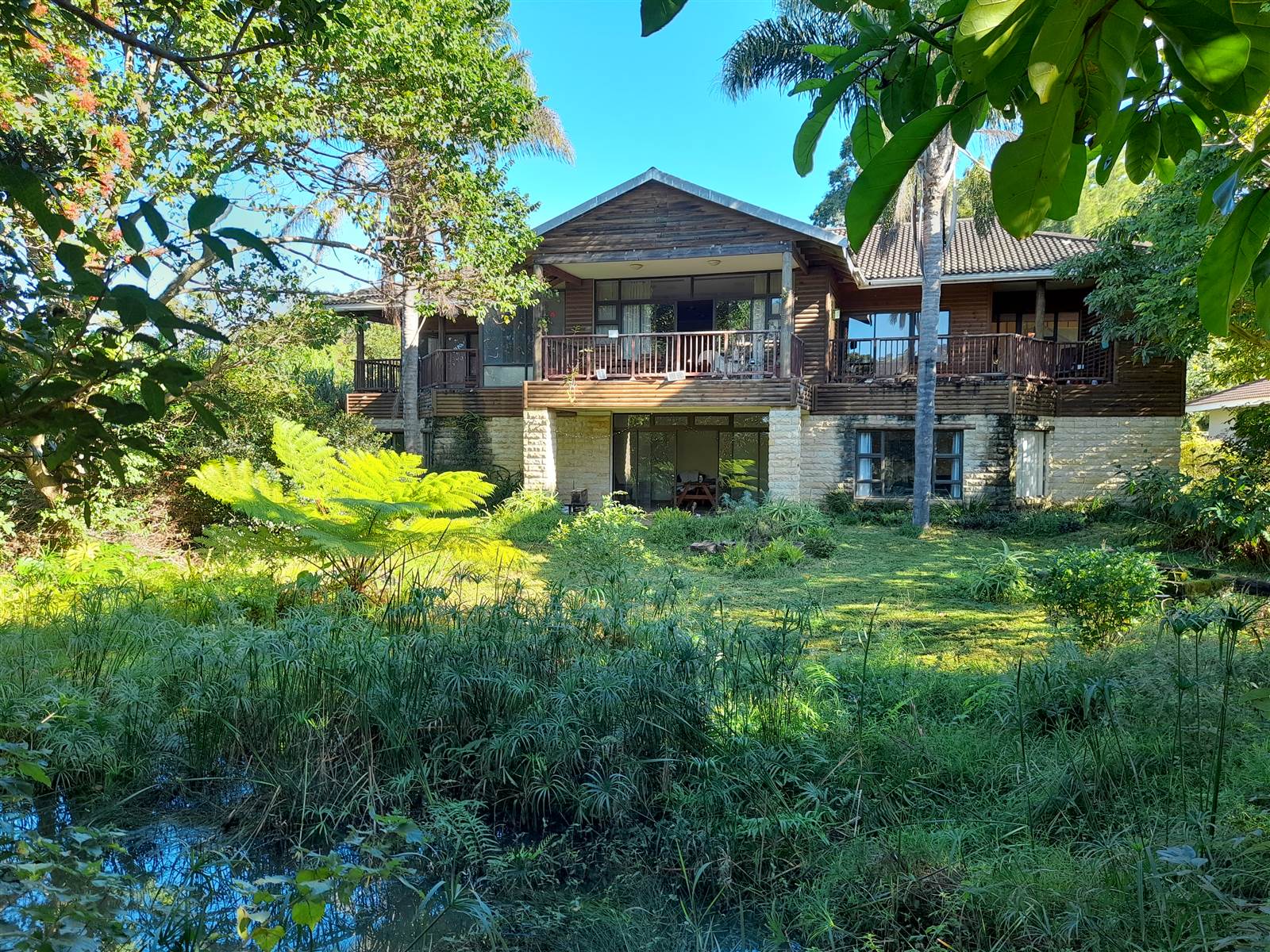


R 1 400 000
4 Bed House in Margate
Can be found at the end of a cul de sac and was designed to be used as a Bed and Breakfast or a home to accommodate visiting family.
The upper level comprises four bedrooms, each equipped with its own en suite bathroom. The upstairs area features a generously sized, open-plan lounge and dining room, creating a welcoming and expansive living space for relaxation and entertaining. The kitchen is well-appointed with ample cupboard space, allowing for convenient storage of kitchenware and supplies.
The downstairs level has an additional dining area as well as a lounge that can double as a study area, offering a versatile space for relaxation or work. A guest toilet, a kitchenette offering a supplementary food preparation area or a convenient spot for making drinks and snacks. Plus, a games room and gym area
The property is equipped with four lock up garages, providing secure parking for vehicles. Additionally, there is a storeroom for storing items and ample space for golf carts. Plus an outside toilet and shower.
The home is connected to a Fibre network, offering high-speed internet access for residents who require reliable and fast connectivity. There is a 5000 liter JoJo tank, with a pump connected to the house.
Property details
- Listing number T4255862
- Property type House
- Erf size 1408 m²
- Floor size 538 m²
- Rates and taxes R 800
Property features
- Bedrooms 4
- Bathrooms 3
- Lounges 1
- Dining Areas 1
- Garages 4
- Pet Friendly
- Alarm
- Balcony
- Laundry
- GuestToilet