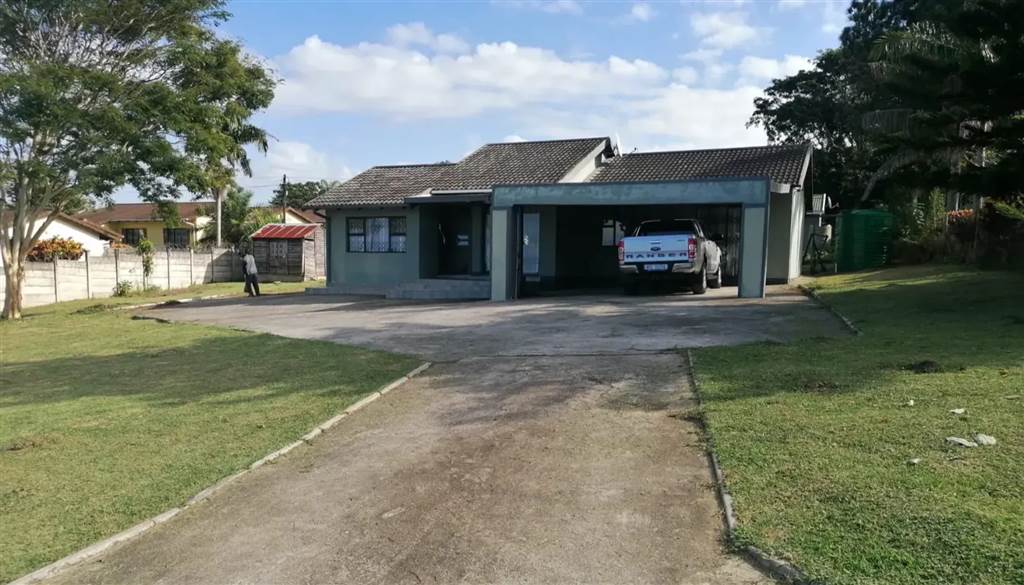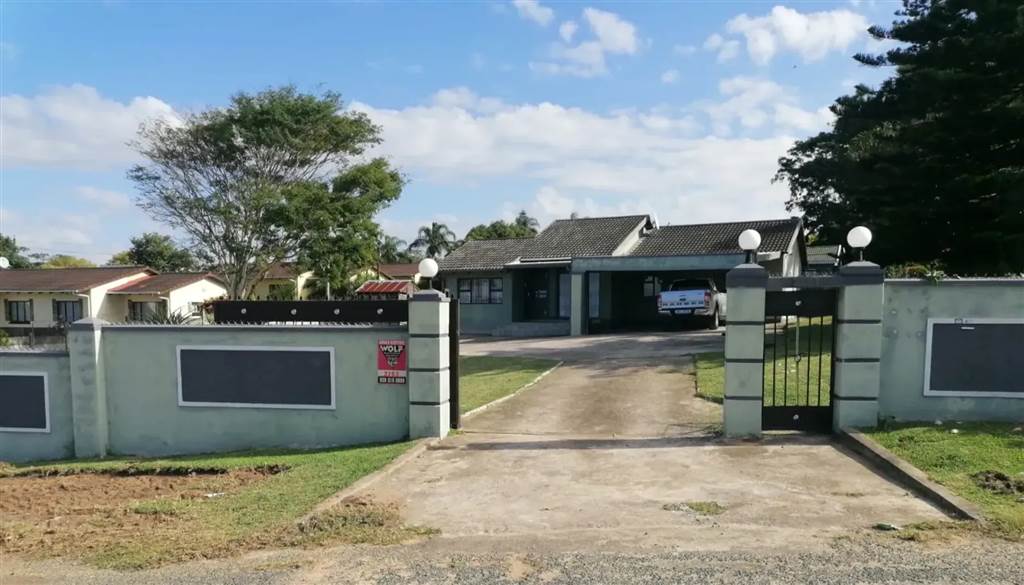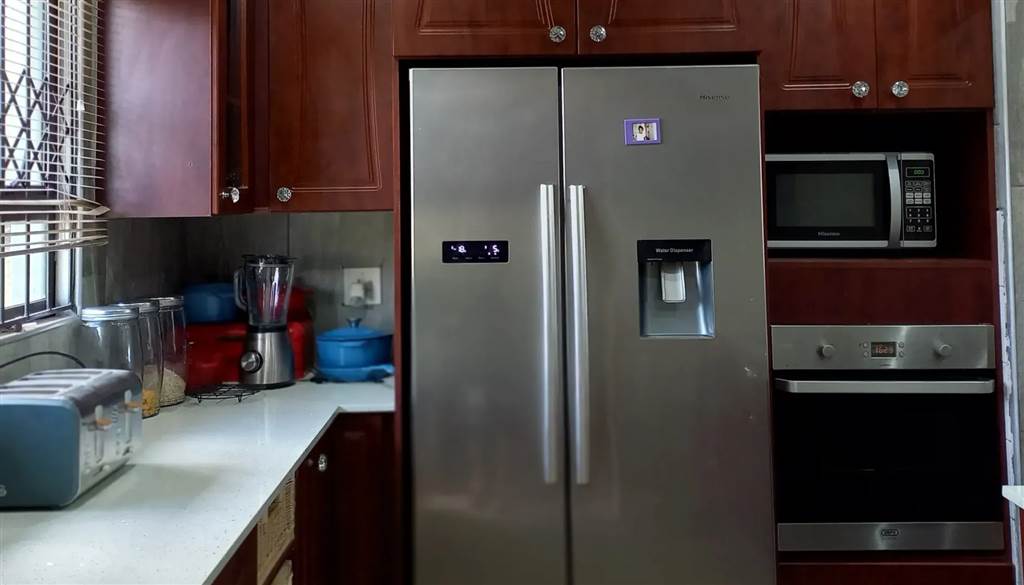


R 995 000
4 Bed House in Margate
This home is in the lovely residential area of Margate extension seven and is a quick commute to Margate CBD ,schools ,shops and other local amenities .
The property has an established lawn and garden with a large front yard making it an ideal space for the kids and pets to enjoy carefree fun and there is a braai area and table in the back yard for entertaining. The front patio provides a comfortable setting to enjoy some rest and relaxation.
This lovely home has open plan living space .The kitchen is beautifully fitted with built in cupboards and with ample worktop surface space. There is a separate scullery. The kitchen flows into the open plan dining room and lounge. Ideal to spend time with the family while preparing a wholesome family meal.
There are three bedrooms, and the main bedroom is en-suite .The garage was converted into a room which is now being used as a fourth bedroom. Use this space as your need requires. There is a family bathroom and an additional bathroom for the fourth converted room.
The home is secure as it is fully walled and fenced ,with trellidoors and trelligates on the windows and has an alarm system. There is a carport with space for two vehicles.
If this sounds like a place to call home ,then it is a necessary view .
Call now to view this property.
Property details
- Listing number T4278937
- Property type House
- Erf size 1220 m²
- Rates and taxes R 600
Property features
- Bedrooms 4
- Bathrooms 3
- Lounges 1
- Dining Areas 1
- Pet Friendly
- Patio
- Security Post