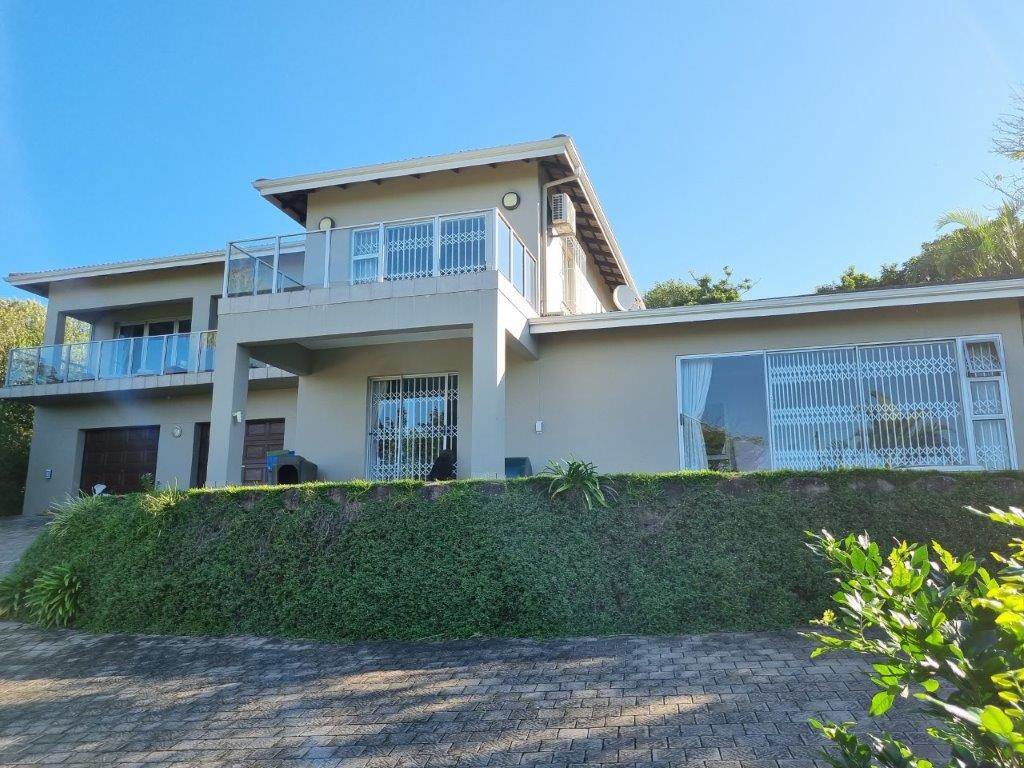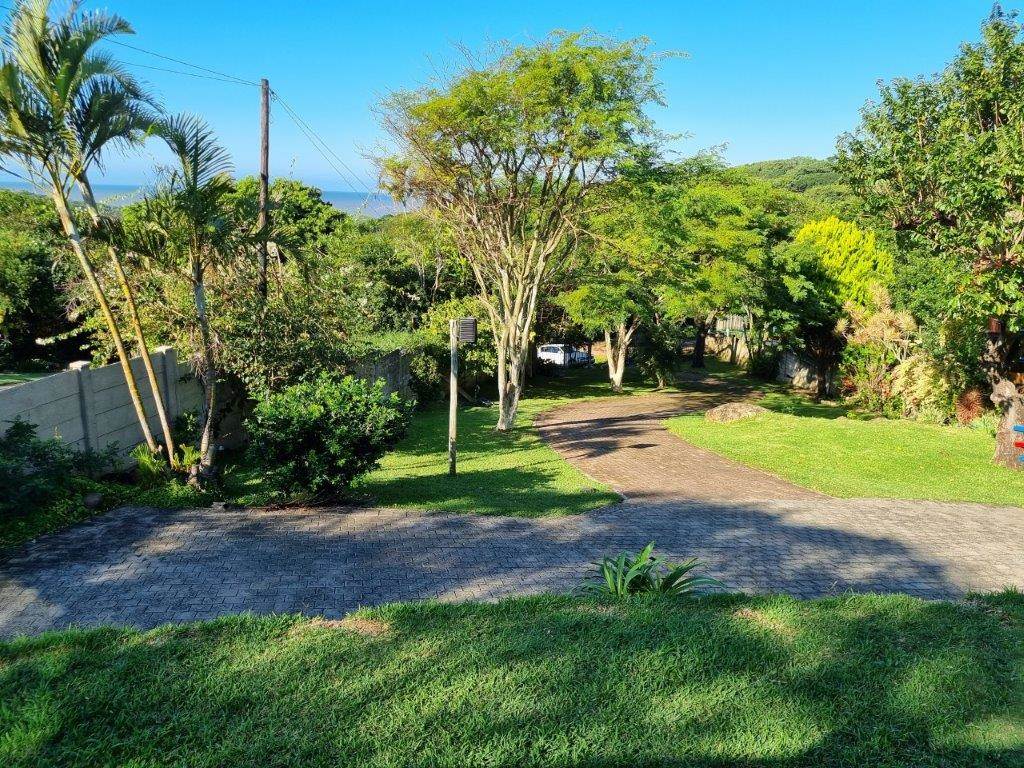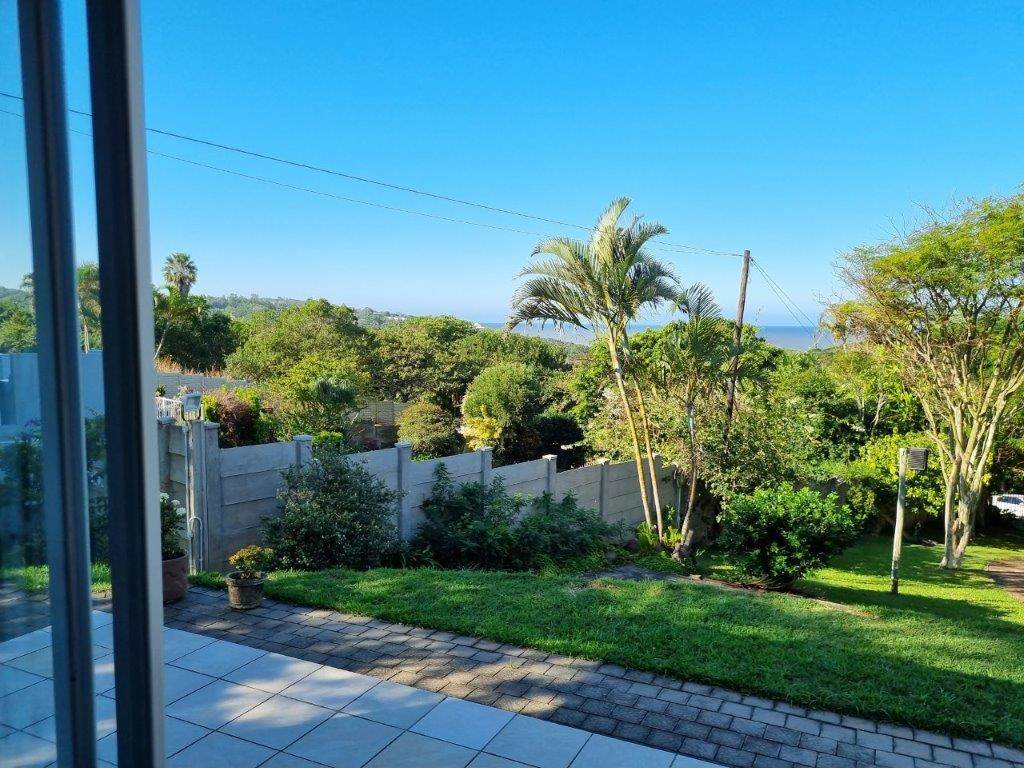


R 2 625 000
4 Bed House in Glenmore
The whole family will love this open plan four-bedroom home with study and extra-large double garage.
Positioned above road level in an established treed garden, there is plenty of space for children and pets to play.
The double garage has an extra store room and offers direct access to the house. Downstairs, the open plan living area features a family room, lounge, dining room and granite kitchen with centre island, gas hob and under-counter oven.
There is also a downstairs guest bedroom with shower en suite. Leading from this bedroom is a study that could also be utilised as a TV room or fifth bedroom if needed.
Upstairs are three bedrooms, two of which have full en suite with modern luxury finishes. The main bedroom is massive, with a sitting room area. Stack doors open onto a partly covered patio with beautiful views of the Indian Ocean.
The finishes in this home are upmarket and contemporary, and an inverter and four water tanks ensure that load shedding and water supply is uninterrupted.
This is the ideal home for families who want peace and privacy in a quiet residential area: and a property where you don''t have to spend a cent! Contact us to make an appointment to view.
Property details
- Listing number T4428509
- Property type House
- Erf size 1690 m²
- Floor size 280 m²
- Rates and taxes R 1 400
Property features
- Bedrooms 4
- Bathrooms 3
- Lounges 1
- Dining Areas 1
- Garages 2
- Pet Friendly
- Balcony
- Patio
- Security Post
- Study