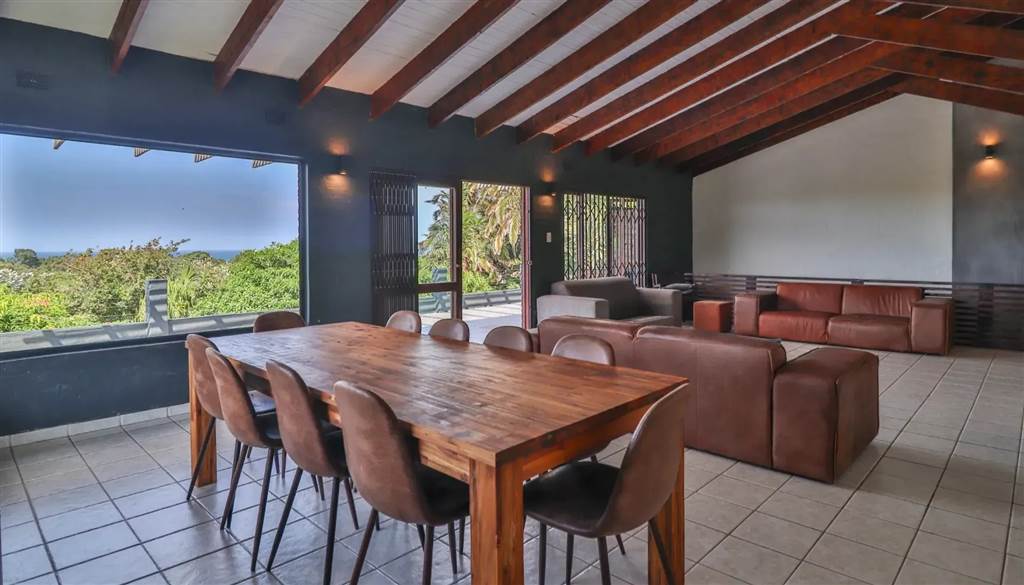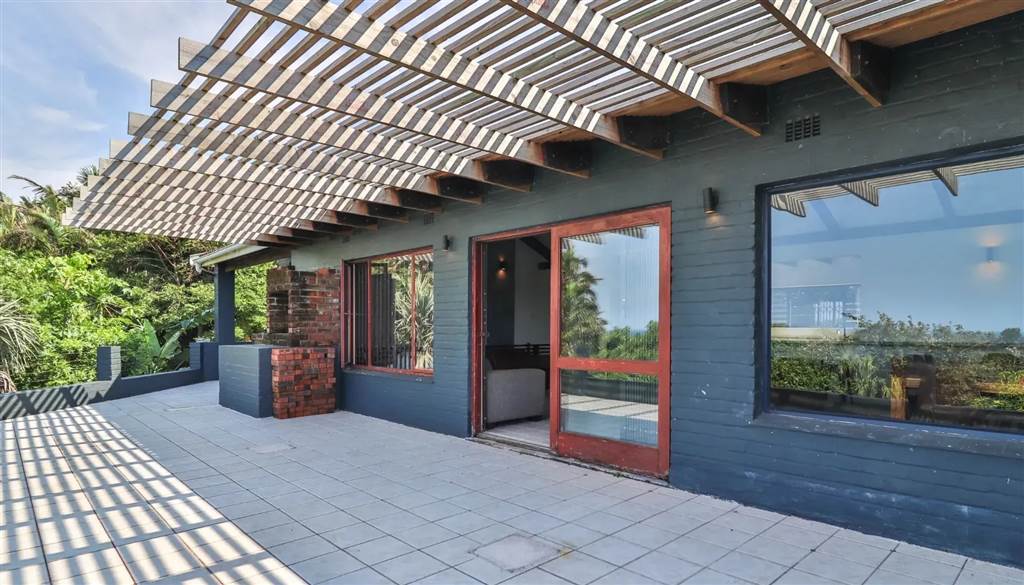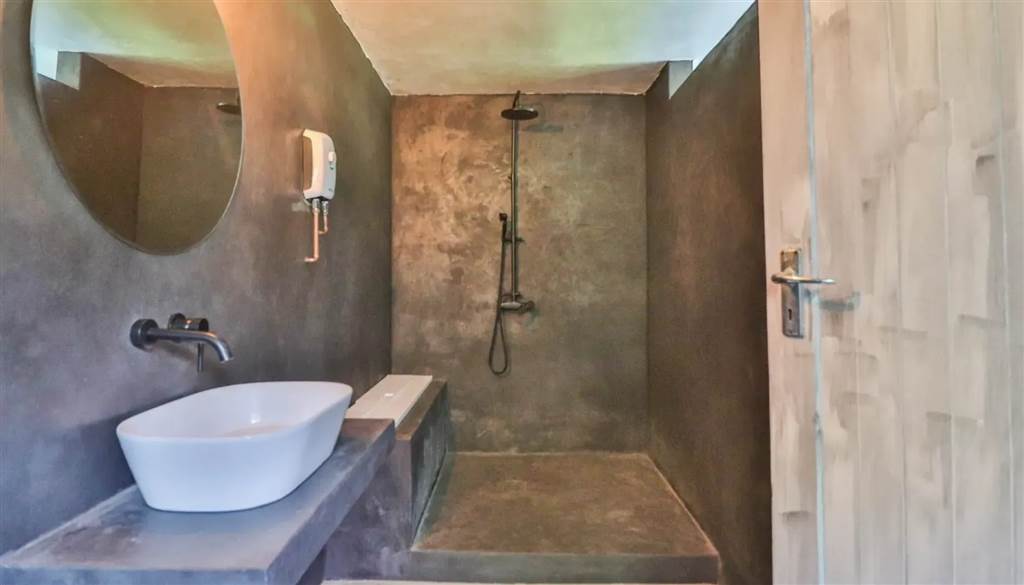


R 1 499 000
4 Bed House in Glenmore
A must see home which has been completely renovated and decorated throughout with cemcrete finishes. An outstanding modern home with imported sanitary ware and taps and sink. Beautifully finished with cemcrete and finished with eye catching detail.
The property is walled. The front wall is wooden walling as is the automated front gate. 4 x 2,500litre water storage tanks are plumbed in. A paved back area leading to the double garages and the front entrance. A split level home with a front entrance leading into a spacious living area with raised beamed ceilings. Aluminium sliding doors open up onto a tiled verandah with 180deg sea views. The verandah runs the length of the house offering a splendid entertainment area, and great sea views.
The kitchen is finished with cemcrete, and with a Smeg 6 burner range and extends to a very spacious shelved scullery, pantry and laundry.
The main bedroom has an aluminium sliding door, a built in dressing table and cupboard and an en suite bathroom with a cemcrete finished shower and double vanity and loo. Trellidoored.
A comfortable flight of stairs leads down to three bedrooms and three bathrooms. Stackable aluminium doors open onto a paved garden area.
All windows and doors are aluminium and fitted with clear vu protect guards.
5 Point of use geysers service the kitchen and bathrooms.
An outstanding home for buyers seeking something quite different.
Property details
- Listing number T4578431
- Property type House
- Erf size 1130 m²
- Rates and taxes R 1 212
Property features
- Bedrooms 4
- Bathrooms 4
- Lounges 1
- Dining Areas 1
- Garages 2
- Pet Friendly
- Laundry
- Security Post
- Furnished