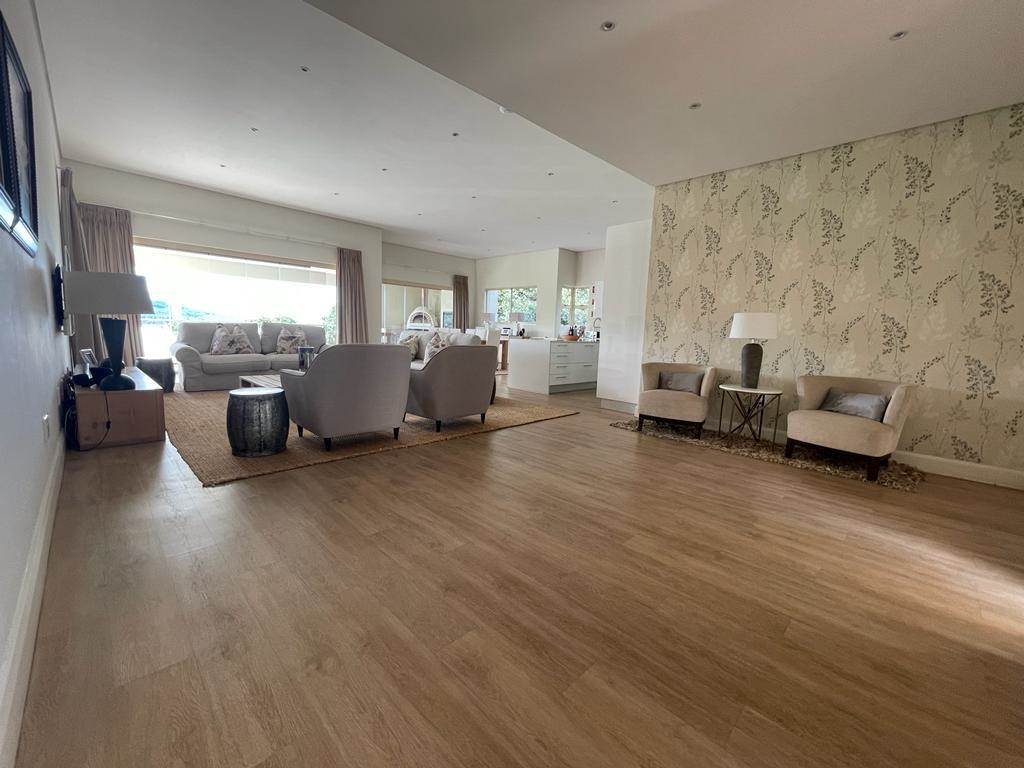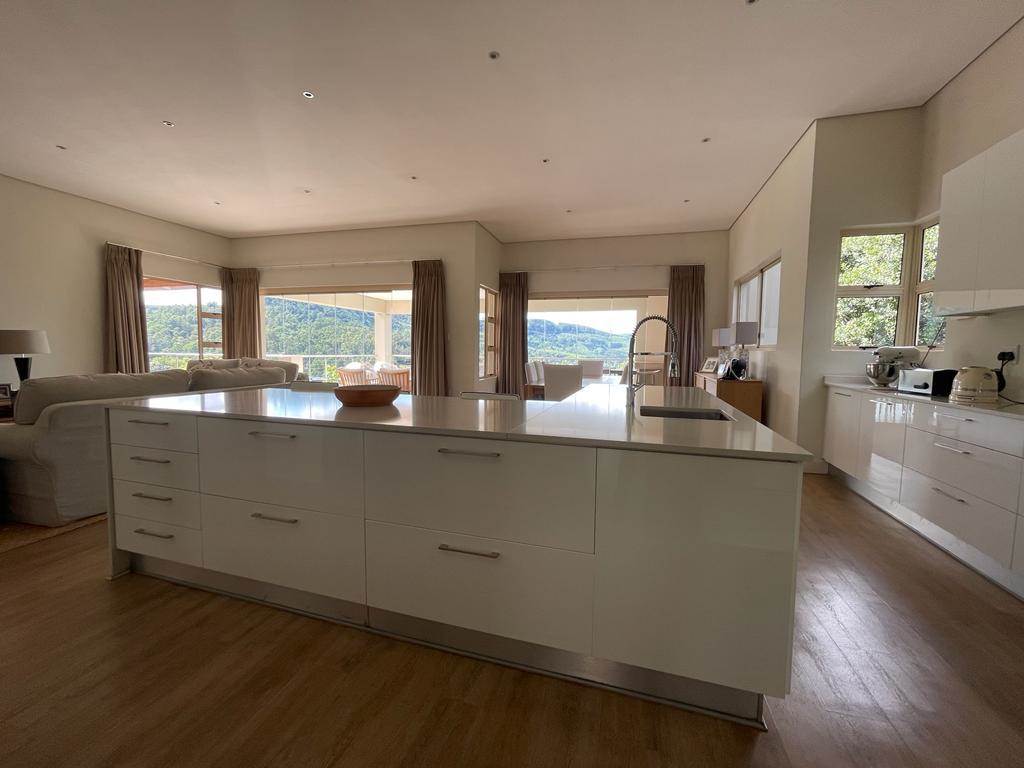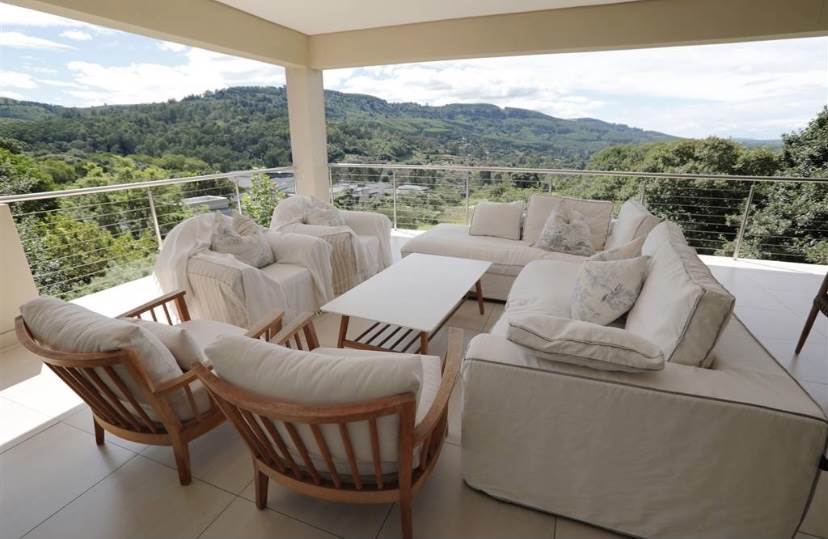


R 7 500 000
3 Bed House in Montrose
Now is your time to purchase your dream home at the prestigious Victoria Country Club Estate.
A gorgeously maintained two-story home in the estate is situated in a tranquil cul-de-sac, providing breathtaking views of the lush Cascades Forest.
A custom kitchen with top appliances, a center island, and a separate scullery are all located upstairs. There is also an open concept living and dining area. Large en-suite bathroom with double shower and sinks and walk-in dressing area are both in the master bedroom. Two bedrooms with en-suite bathrooms, an open-concept living space, and a separate entrance can be found below. Each of the three bedrooms has a door leading to a patio.
The sizable open-plan living and entertainment area is calling for endless family functions. There are stackable, frameless glass doors to the covered patio which give you indoor / outdoor living.
To finish off this magnificent home is a double automated garaged and a golf cart garage. There is also staff accommodation, and a jojo tank.
To make your dreams a reality, give us a call today to view this home.
Property details
- Listing number T4152193
- Property type House
- Erf size 965 m²
- Rates and taxes R 6 313
- Levies R 3 266
Property features
- Bedrooms 3
- Bathrooms 3
- Lounges 2
- Dining Areas 1
- Garages 2
- Pet Friendly
- Balcony
- Patio
- Security Post
- Staff Quarters