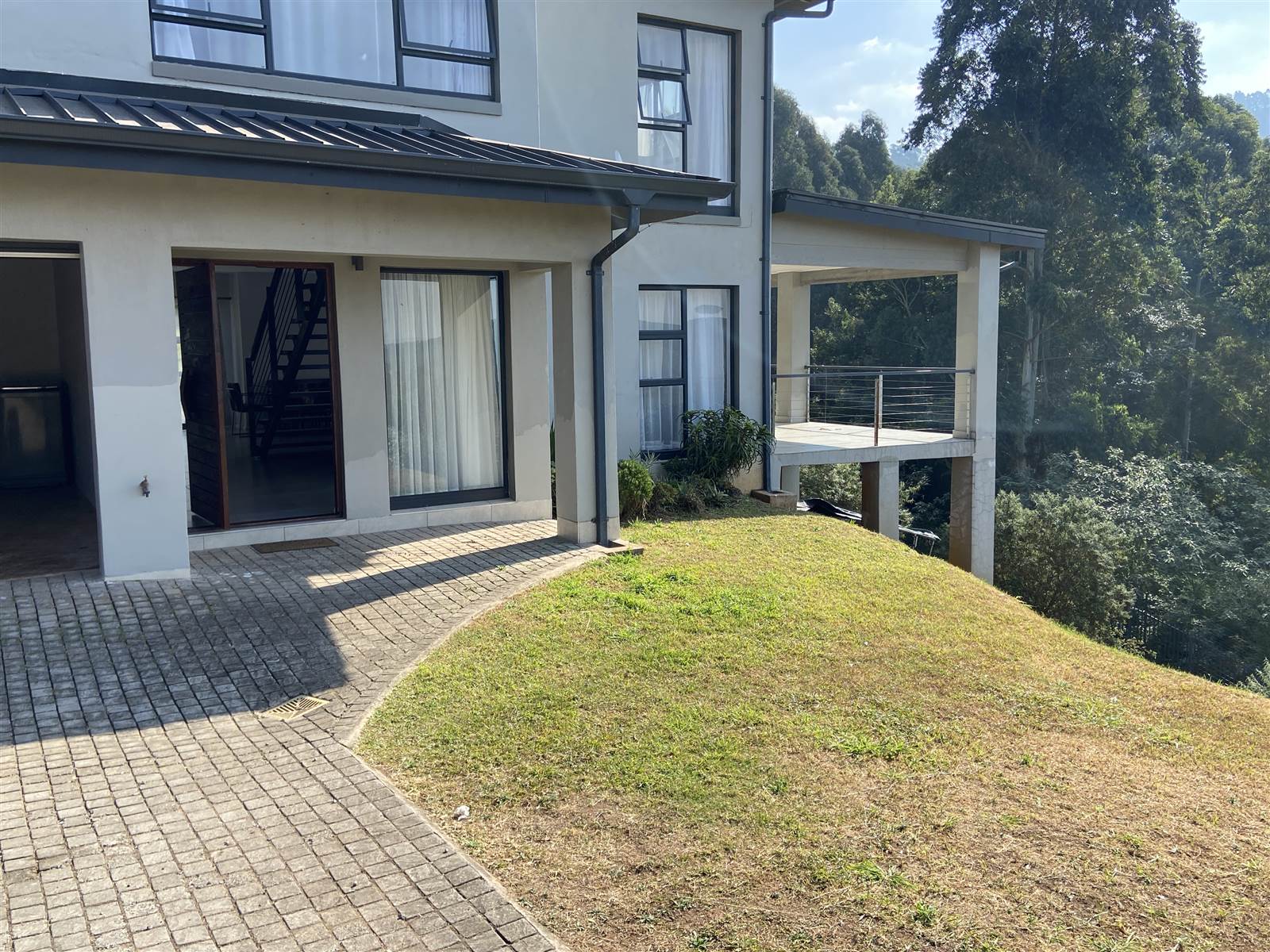


R 3 950 000
4 Bed House in Montrose
Situated in the sought-after and exclusive Victoria Country Club Estate, this gem of a home offers you unparalleled security, comfort, sophistication and with easy, convenient access to shopping malls and the freeway. Golf estate living at its best and an excellent starter home.
The well-appointed kitchen completed in Caesar stone, with a built-in oven and gas hob, overlooks the open-plan dining room and lounge. A separate scullery completes the kitchen.
Each of the 3 spacious bedrooms comes complete with BICs, en-suite bathrooms, and air-conditioning. The main bedroom boasts a walk-in closet and a breathtaking view. An easy and inexpensive conversion allows for the outside staff room to be incorporated into the main house as a 4th bedroom if desired.
Start your day with 180-degree unobstructed views of the stunning forestry, which also allows for a large amount of natural light. The spacious open-plan living area flows easily through the home and onto the wooden deck and patio via large stackable doors.
Purposely built in front of a greenbelt, you couldnt get closer to nature!
Property details
- Listing number T4260058
- Property type House
- Erf size 1146 m²
- Floor size 235 m²
- Rates and taxes R 3 981
Property features
- Bedrooms 4
- Bathrooms 2
- Lounges 1
- Dining Areas 1
- Garages 2
- Pet Friendly
- Balcony
- Laundry
- Security Post