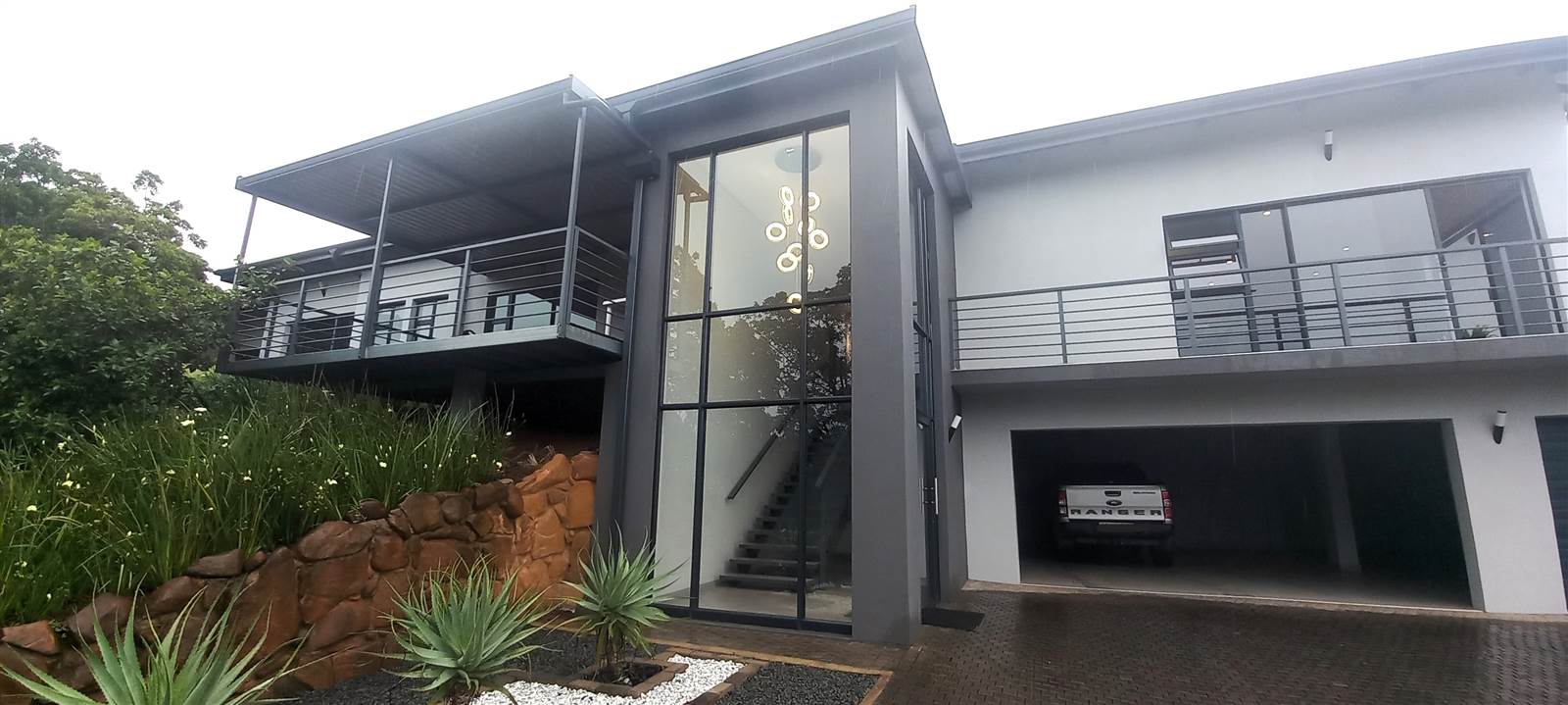


R 7 300 000
5 Bed House in Montrose
This newly built contemporary home is simply stunning and a masterpiece.
The fixtures and finishes are of the highest levels. The house boasts 497 sqm of building on a 2 230 sqm of land. Situated in an exclusive golfing estate it has 24 hour security and boom gates.
As you arrive, there is a triple automated garage, with parking for a further 3 vehicles. Gliding up the stairwell from the garage, one arrives at a landing splitting the living areas from the sleeping areas. The striking impression created is of lots of lighting and sunshine.
The open-plan reception area to the right encompasses a kitchen with a large laundry/ scullery tucked away and the open-plan TV lounge with a gas fireplace, luxurious dining area and formal seating area. The kitchen has Caesar stone tops in a center island, with a glass touch screen hob and UCO and ELO. It boasts feature lighting.
The wrap-around patio is accessed via all around sliding doors. There are stunning views of the Chase Valley forest.
Walking back to the landing one enters the sleeping area. The 5 bedrooms all boast en-suite bathrooms with showers and loos. One of the bedrooms has exterior access leading to a large undercover patio overlooking the garden and birdlife. One is used as art room/ gym. The main bedroom has a large walk-in dressing room and the bathroom consists of a freestanding oval bath, shower and double vanity.
There is a convenient golf cart access to the 13th hole where one can enjoy the club''s facilities.
Cal now for a private viewing. LET''S TALK!
Property details
- Listing number T4448311
- Property type House
- Erf size 2230 m²
- Floor size 497 m²
- Rates and taxes R 6 125
- Levies R 3 330
Property features
- Bedrooms 5
- Bathrooms 5.5
- Lounges 2
- Dining Areas 1
- Garages 3
- Pet Friendly
- Balcony
- Laundry
- Patio
- Pool
- Security Post
- Staff Quarters