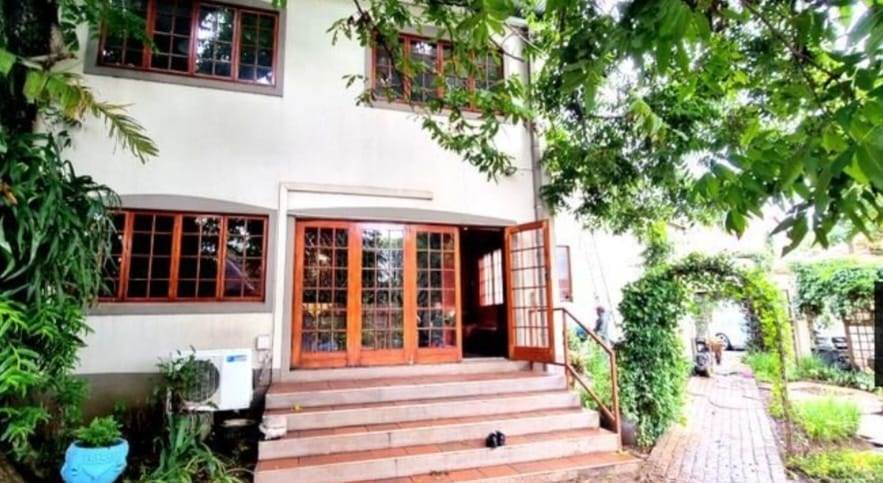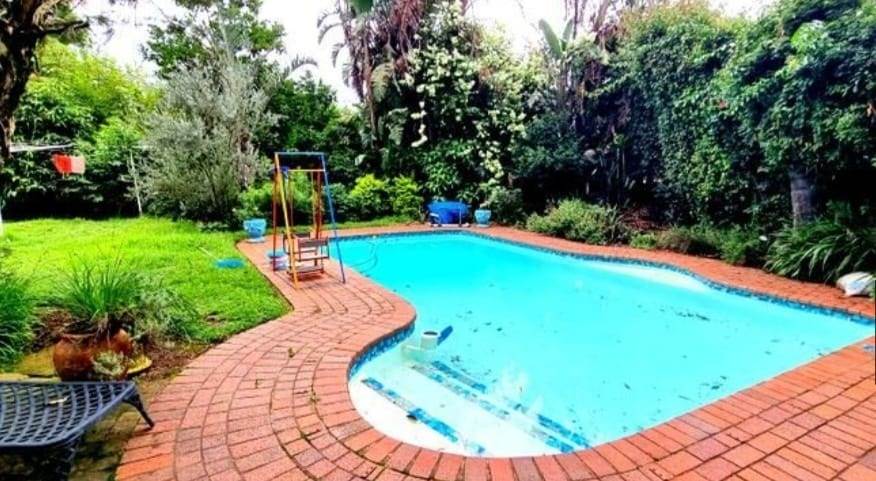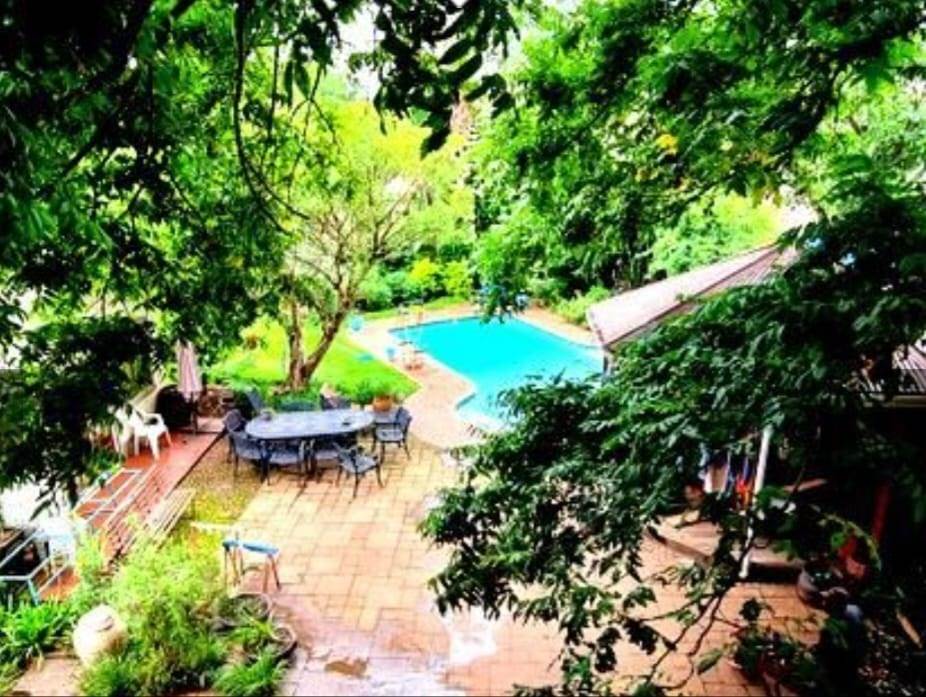


R 2 350 000
4 Bed House in Pietermaritzburg Central
Victorian Classic meets Modern Beauty.
Classic meets modern in this stunning double storey Victorian home. Boasting high ceilings and 4 bedrooms, the first floor offers 3 bathrooms with the master bedroom featuring an en-suite and walk-in closet.
Stay cool in the summer months with air conditioning in 3 of the bedrooms. With a cosy lounge and fireplace, entertain guests in the large kitchen and dining room with granite tops and scullery.
The second level presents a reception room/study leading to a 2-room space with a kitchenette and two toilets. Perfect for an office or conference area with its separate entrance.
An outbuilding offers a one-bedroom en-suite, an open-plan kitchen, dining, and lounge. The yard features a pool and built-in braai area, perfect for relaxation or entertaining guests. This home is an ideal investment opportunity in the hospitability industry or a great fit for a growing family.
Viewings by appointment only.
Henwood and Katz Real Estate (Pty) Ltd t/a RE/MAX Midlands. A franchise of RE/MAX of Southern Africa.
Property details
- Listing number T3751539
- Property type House
- Erf size 1560 m²
- Rates and taxes R 1 409
Property features
- Bedrooms 4
- Bathrooms 3
- Lounges 1
- Dining Areas 1
- Garages 2
- Open Parkings 4
- Pet Friendly
- Access Gate
- Pool
- Study
- Entrance Hall
- Kitchen
- Garden
- Scullery
- Fireplace
- Aircon