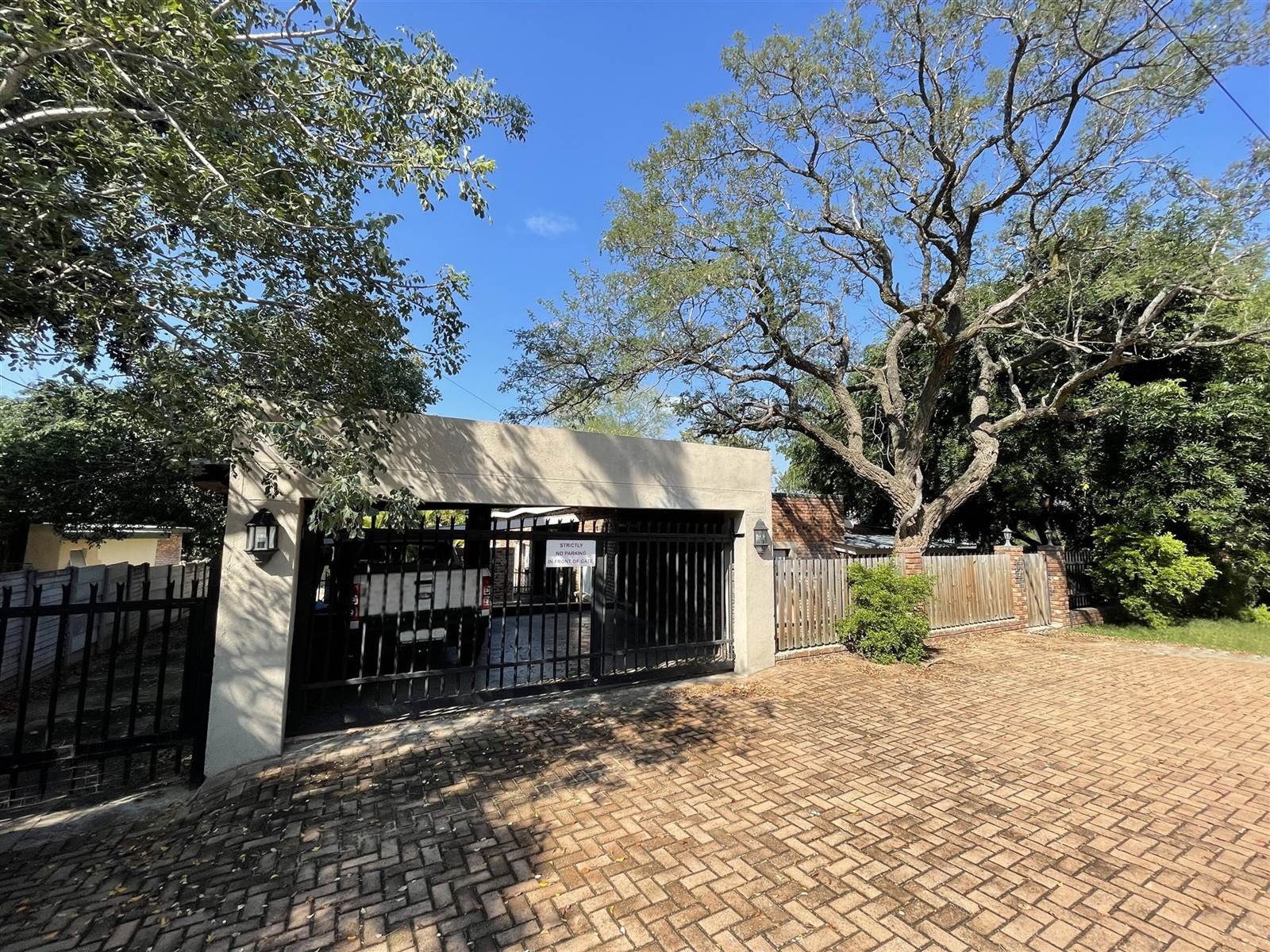


R 3 864 000
4 Bed House in Hoedspruit
This spacious and comfortable home is perfect for those who want to work from home as it currently has two studies/offices. The home is currently set up as a 3-bedroom with a separate cottage. The cottage has its own entrance and can be used for a family member, as staff quarters or leased for rental income. The home can also be utilised as a 4-bedroom home for a larger family.
The home has a total of 3.5 bathrooms, including a main bedroom en-suite with a bath and shower. The kitchen has a separate scullery and separate pantry. The scullery has enough space for a dishwasher, washing machine and tumble dryer. The spacious lounge area doubles as a lounge and dining area. One of the studies/offices is large and could be used as a formal lounge. The outside patio has a braai area and leads onto a fenced-off pool.
This is a comfortable family home that offers a buyer various options to vary the layout between studies, bedrooms, and external cottage.
Other features include:
-Tiled floors throughout with rich colour pine wood ceilings
-Lounge: Aircon, ceiling fan, double glass sliding doors, stone feature wall
-Bedroom 1: Aircon, built-in cupboards, ceiling fan
-Bedroom 2: Built-in cupboards, ceiling fan
-Bedroom 3 (main bedroom): spacious, aircon, walk-in cupboard area, en-suite bathroom with shower, bath, toilet, basin
-Cottage/Bedroom 4: Aircon, kitchenette, lounge area, bedroom area, bathroom with shower, basin, toilet, private sitting area, and separate entrance
-Fenced off pool
-Covered patio with a built-in braai
-Double lockable carport
Call now to view
DISCLAIMER|
Century 21 Wildlife Properties have made every effort to obtain the information regarding these listings from sources deemed reliable. However, we cannot warrant the complete accuracy thereof, subject to errors, omissions, change of price, rental or other conditions, prior sale, lease or financing, or withdrawal without notice.
Property details
- Listing number T4170596
- Property type House
- Erf size 1149 m²
- Floor size 312 m²
Property features
- Bedrooms 4
- Bathrooms 3.5
- Lounges 2
- Dining Areas 1
- Covered Parkings 2
- Flatlets
- Pet Friendly
- Patio
- Pool
- Study
- Kitchen
- Garden