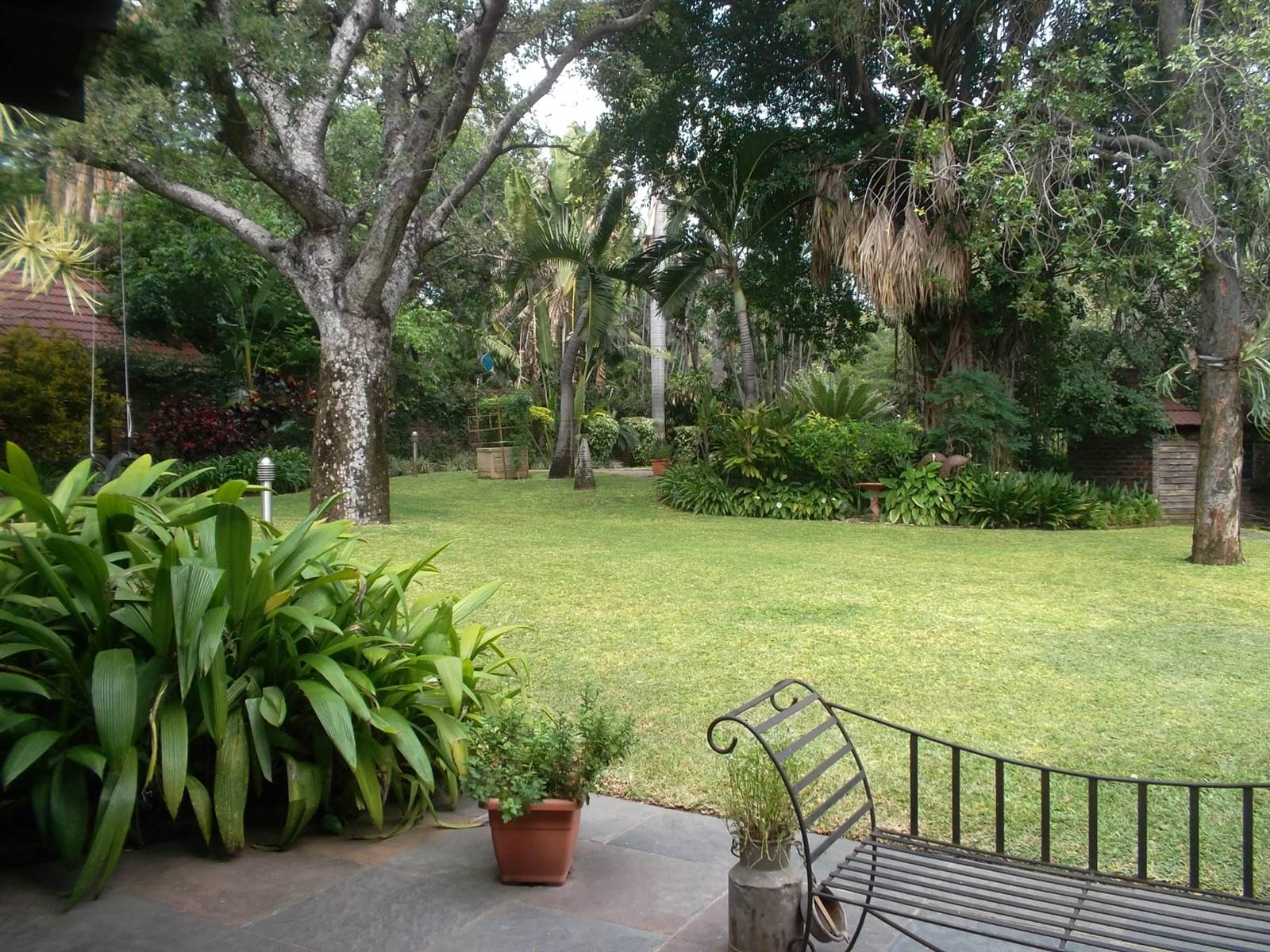


R 2 150 000
4 Bed House in Phalaborwa
DO NOT MISS OUT on This beautiful, spacious double-story face brick property is situated on a 1344 square meters stand. All the windows of the property are facing the koppie and overlook the beautiful, well-maintained garden. The ground floor consists of a guest toilet, spacious lounge, dining room, bar area with a built-in counter under a huge window looking out on the beautiful garden, a kitchen with wooden cupboards and granite tops, a scullery and a walk-in pantry. The first floor has four bedrooms - two bedrooms and the main bedroom. The second bathroom has a toilet, shower and a singlebasin. The main bedroom has an en-suite - bath, shower, toilet and double basin.
There is a lounge/tv room between the main bedroom and the other two bedrooms for privacy. The main bedroom walks out on a huge deck with a jacuzzi, dining/sitting area, and braai. Double lock-up garage plus a single garage. Alarm and intercom system. Security gates are switched on/off on the cell phone app. 3-kilowatt solar panels - geysers attached to solar panels. Poolcrete swimming pool. Toolshed Irrigation system. 5000-liter water tank. Prepaid electricity. Ceiling fans and aircons.
Property details
- Listing number T3657027
- Property type House
Property features
- Bedrooms 4
- Bathrooms 2.5
- En-suite 1
- Lounges 2
- Dining Areas 1
- Garages 3
- Storeys 2
- Alarm
- Balcony
- Built In Cupboards
- Deck
- Laundry
- Patio
- Pool
- Study
- Entrance Hall
- Kitchen
- Garden
- Scullery
- Pantry
- Family Tv Room
- GuestToilet
- Built In Braai
- Lapa
- Aircon