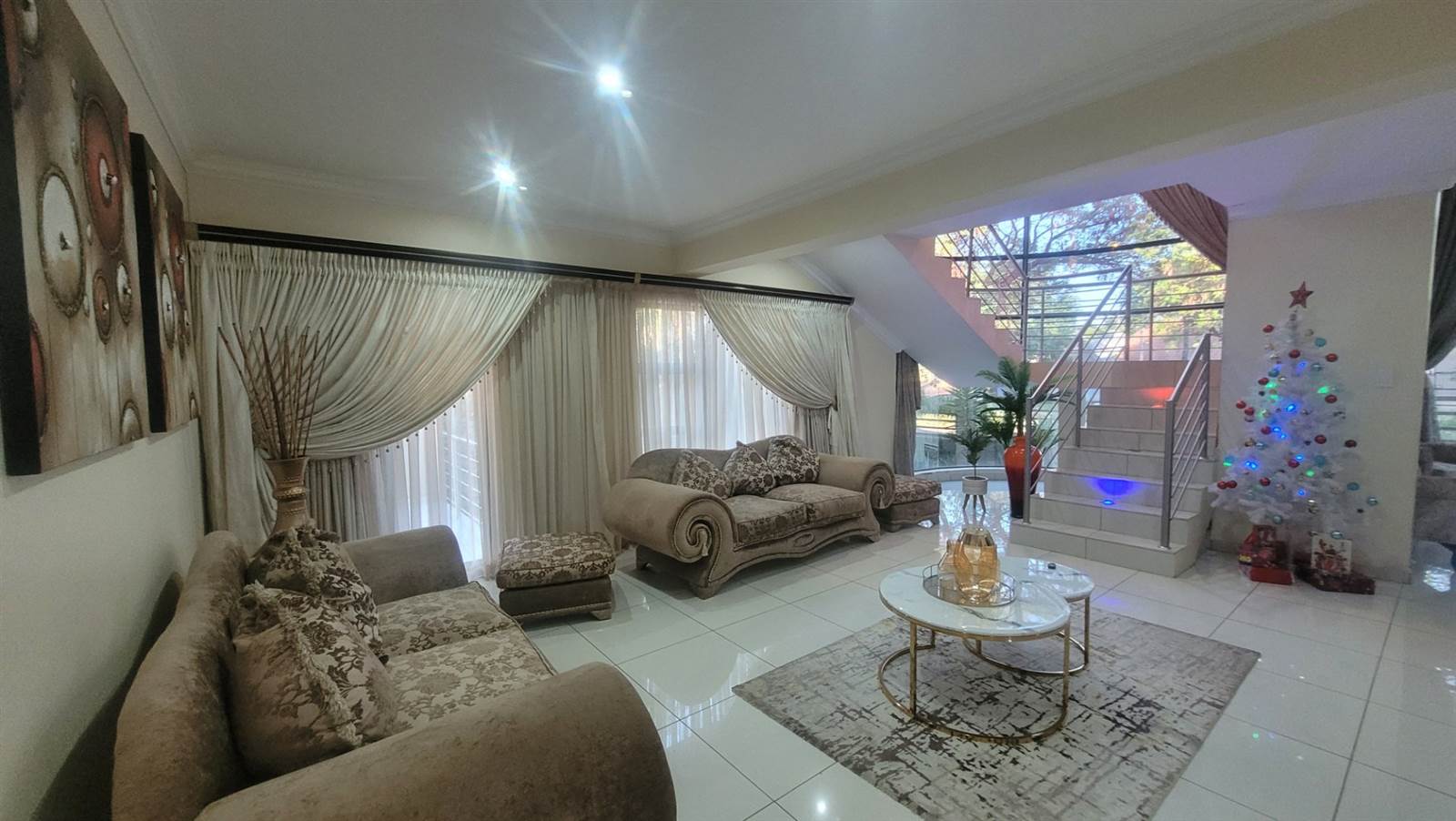


R 5 449 999
6 Bed House in Bendor
This expansive six-bedroom residence boasts a perfect blend of luxurious living, functional design, and multigenerational convenience. Spanning two levels, this home offers an abundance of space for your family to thrive.
DOWNSTAIRS:
As you step through the grand entrance, you are greeted by a massive entryway leading to a beautifully appointed lounge. The ground floor hosts three generously-sized bedrooms, two stylish bathrooms, including a master en-suite with contemporary finishes. A dedicated study provides an ideal space for work or leisure.
The dining room, adorned with elegant doors, opens onto a patio with a built-in braai, creating a seamless transition between indoor and outdoor living. The gourmet kitchen is a chef''s delight, featuring granite countertops, a large island, and a convenient scullery.
FLATLET:
Connected to the main house is a self-contained flatlet, offering privacy and independence. The flatlet comprises a lounge and dining room with its own indoor braai, a spacious bedroom, and an en-suite bathroom.
UPSTAIRS:
Ascend the marvelous staircase to the upper level, where the luxurious master suite awaits. The master bedroom boasts an en-suite bathroom, a walk-in cupboard, a private lounge, and a balcony with breathtaking views. The upper level further accommodates a gym room, a study room, an additional en-suite bedroom, and a balcony.
OUTDOORS:
Outside, the property offers a garden with boundless potential, a small lapa for outdoor gatherings, and a Jojotank filled by a borehole. The entire house is equipped to run seamlessly on borehole water, providing sustainability and self-sufficiency.
Conveniently located in Bendor, this home provides easy access to a plethora of amenities, ensuring that all your needs are met effortlessly. Indulge in the regal lifestyle that this home offers, fit for a king and queen.
Moving in? Moving out? Moving up?
Ask Lynn-Marié
Property details
- Listing number T4455057
- Property type House
- Erf size 1449 m²
Property features
- Bedrooms 6
- Bathrooms 5
- Lounges 1
- Dining Areas 1
- Garages 2
- Open Parkings 1
- Flatlets
- Pet Friendly
- Study
- Kitchen
- Garden
- Family Tv Room