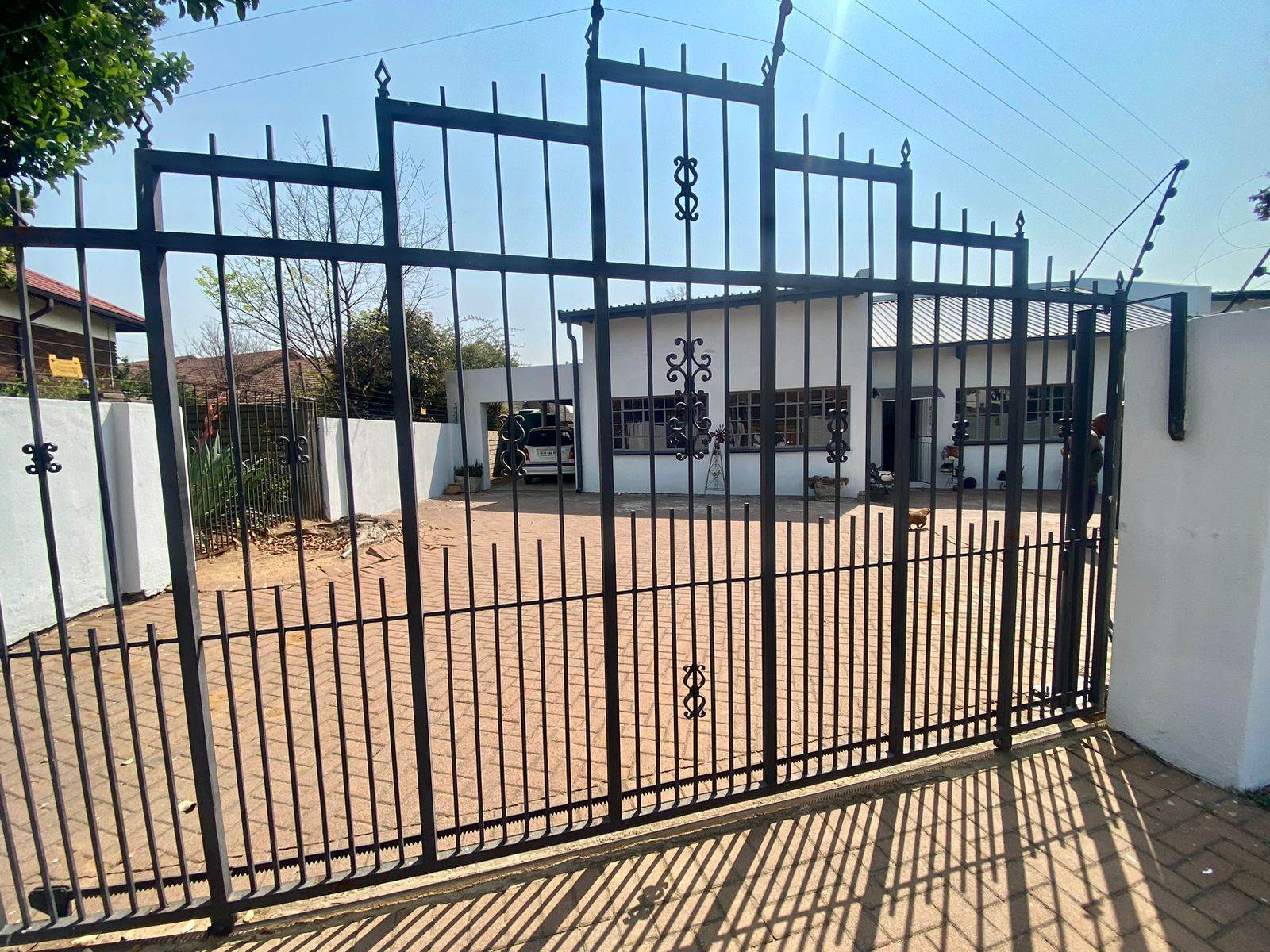


R 2 199 900
8 Bed House in Del Judor
Are you looking for a property to convert into a business or guest house, then look no further. This house offers you all you need and more. With 8 bedrooms and 8 bathrooms, large open plan living and dining. More than enough room to lounge and entertain.
This house features double volume ceilings and is a spacious dwelling. The kitchen is ideal for serving meals and flows to the dining room.
The property is situated on a corner which means two entrances with more than enough parking of which 8 is under cover. The property is protected with electric fencing connected to an armed response company. Beans help protect equipment and vehicles outside. A large jojo tank with pump for back up water. Two geysers ensures enough hot water for the multiple rooms.
The house is well kept and all plans are up to date, ensuring an effortless transfer process.
More than enough space with a large pool in the back yard.
Amenities include:
Engen Del Judor Service Centre - 0.50km
Sasol Witbank - 0.82km
Life Cosmos Hospital - 0.82km
South African Police Service - 0.53km
Witbank High School - 1.01km
Damelin - eMalahleni - 1.55km
Tshwane University of Technology - Witbank Campus - 1.56km
Close to a number of schools, including Patrior High school and Klipfontein primary school.
Very central and close to Highland Mews Shopping center and easy assess to the N4 and N12 highways.
Property details
- Listing number T4342142
- Property type House
- Erf size 1370 m²
- Floor size 210 m²
- Rates and taxes R 1 939
Property features
- Bedrooms 8
- Bathrooms 8
- Lounges 2
- Dining Areas 1
- Covered Parkings 8
- Pet Friendly
- Laundry
- Pool
- Security Post
- Staff Quarters
- Study