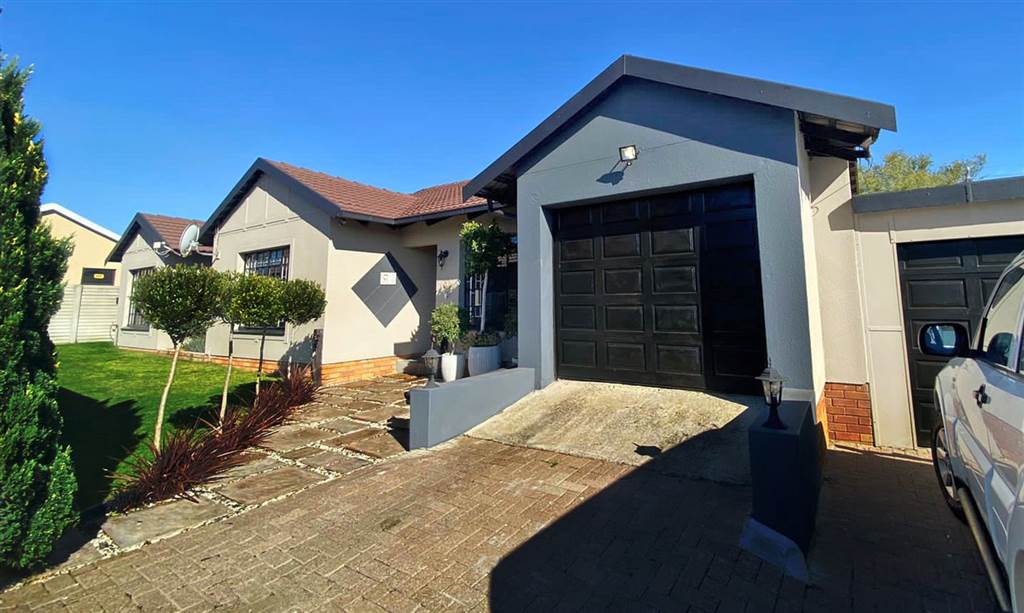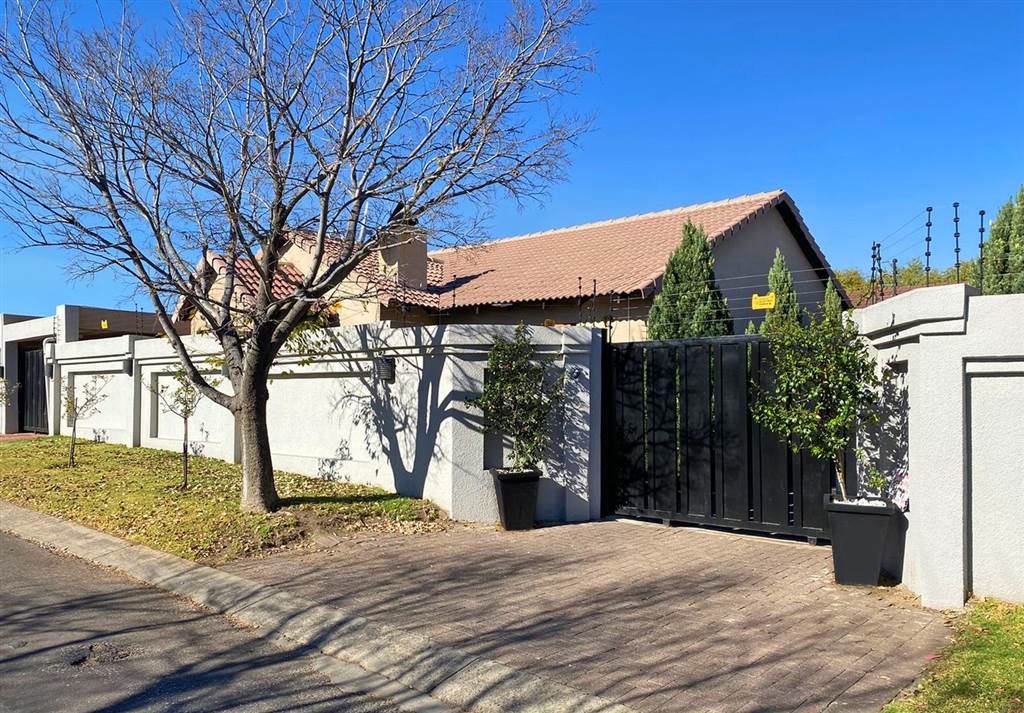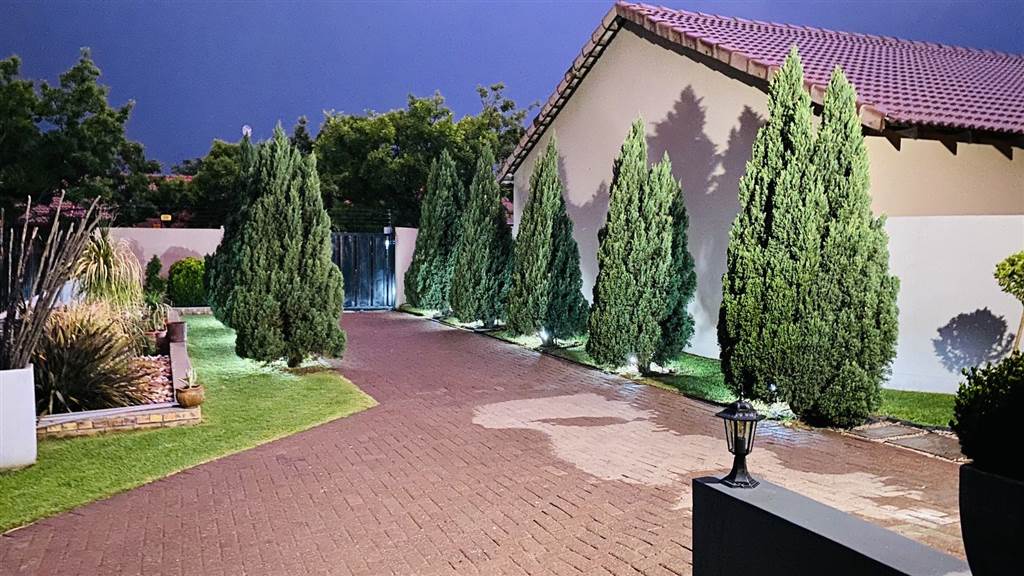


R 2 020 000
3 Bed House in Secunda
This property is situated on an 841m stand and includes a main house and a one-bedroom flat.
The main house offers the following features:
- 3 bedrooms with contemporary wardrobes.
- A study that can easily be converted into an additional bedroom.
- 2 bathrooms, one of which is en-suite with both a bath and a shower.
- A dining room, a lounge, and a TV room.
- A spacious built-in buffet.
- DStv ports in every room.
- A recently updated modern kitchen with push-to-open and soft-closing hinges on the cupboards, a brand-new large 5-burner gas stove and hob.
- A new, modern lapa of approximately 40m with a built-in braai.
- A built-in anthracite stove/fireplace.
- Timer system for outside lights, including floodlights around the house, in the garden, and along the driveway.
- Both houses have their own entrances and a secured gate between them.
- The property offers 5 covered parking spaces and space in the driveway for an additional 5 vehicles.
The flat features:
- A spacious bedroom with a built-in walk-in closet and an en-suite bathroom with a generously sized shower equipped with a built-in heater.
- An open-plan living area and kitchen with a separate laundry.
- A built-in braai.
Please contact us to schedule a viewing!
Property details
- Listing number T3371342
- Property type House
- Erf size 841 m²
- Floor size 202 m²
- Rates and taxes R 1 800
Property features
- Bedrooms 3
- Bathrooms 2
- Lounges 1
- Dining Areas 1
- Garages 2
- Flatlets
- Pet Friendly
- Alarm
- Laundry
- Security Post
- Study
- Tv
- Scullery
- Electric Fencing
- Built In Braai
- Lapa