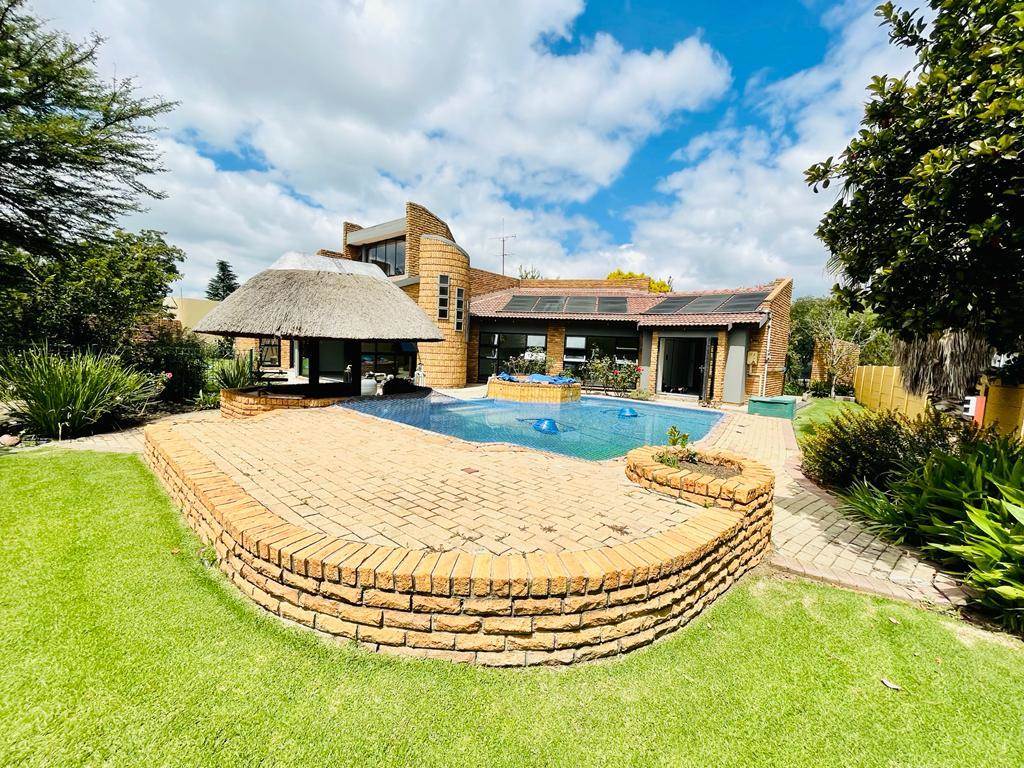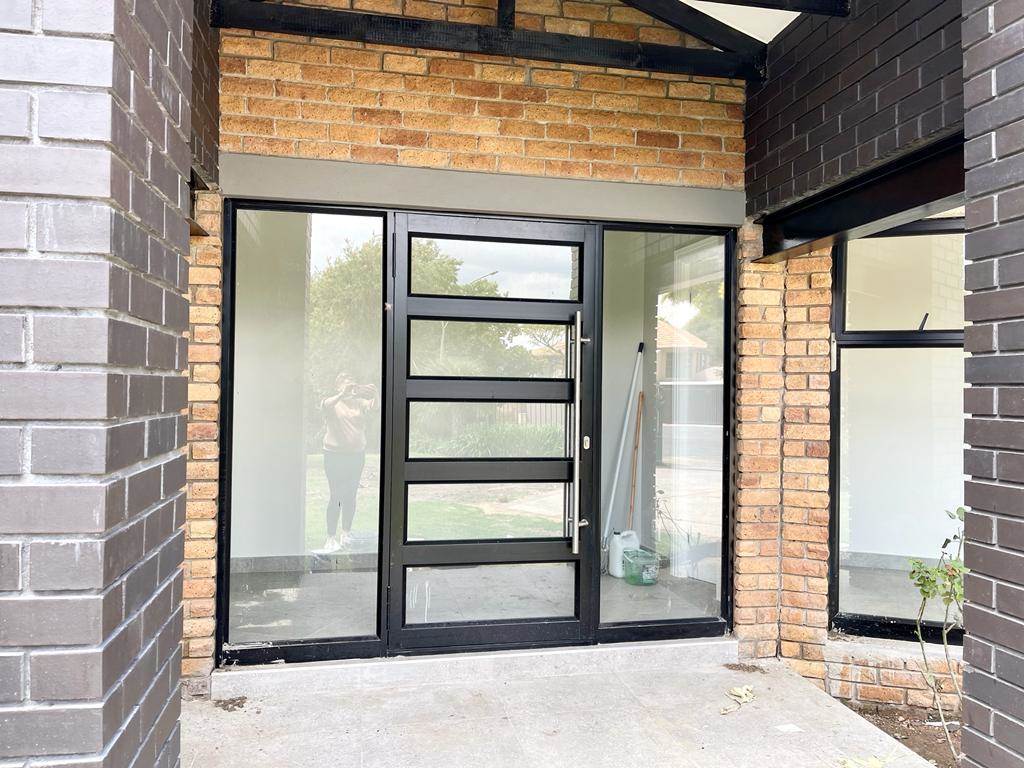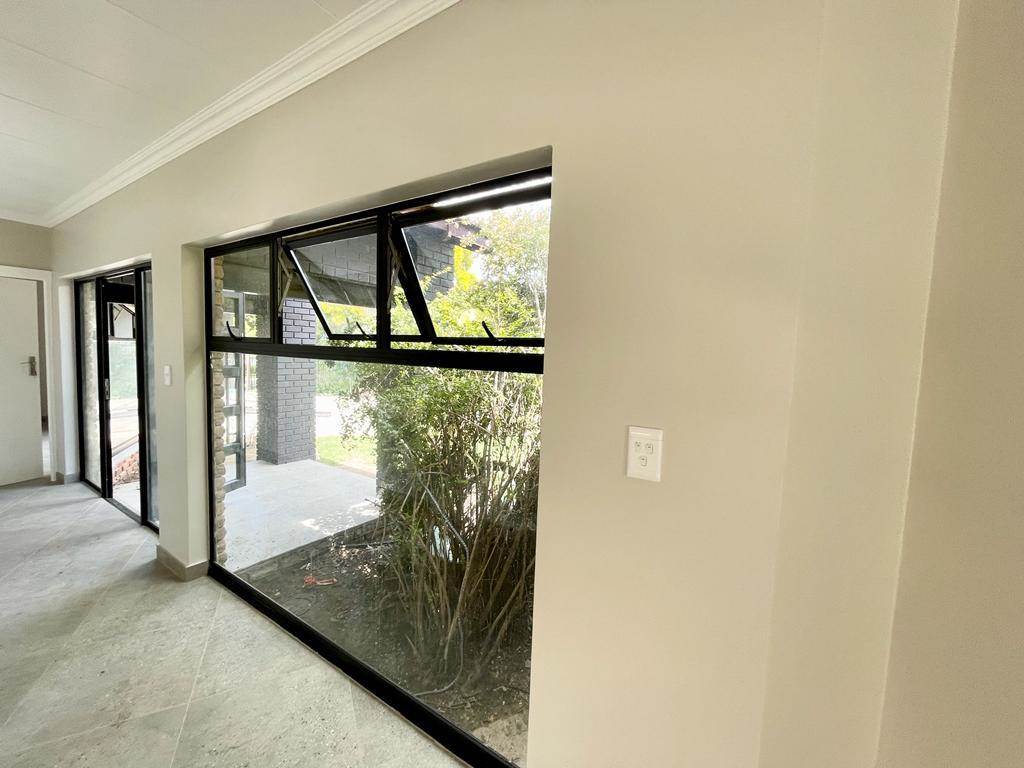


R 3 400 000
4 Bed House in Secunda
This property is still currently under renovation and construction, but what you will find so far is very impressive. Situated in an excellent location, walking distance from Secunda''s famous duckpond.
Impressive front entrance with big wide glass windows plus a huge aluminium door that leads into one big spacious open plan living area, this open plan area has two big skylights that allowed natural sunlight into the living area, whole area is tiled out from corner to corner. This living area even has a built in braai, this is the ideal family room as it can be used as a living area, dining area and indoor entertainment area, over looking an open plan kitchen with brand new modern melamine cupboards with granite tops, gas hobs, electric oven plus a scullery area with all the necessary connections for a washing machine and dishwasher.
Extra living area with an upstairs room, this area is ideal to be used as a private lounging area plus a study area overlooking the swimming pool.
Four bedrooms which are tiled out from corner to corner, all the windows are aluminium with built in cupboards. Main bedroom has alumimium glass doors leading out onto a patio area with a swimming pool.
Three bathrooms, the main ensuite bathroom is open plan.
Swimming pool with a patio area.
Double garage.
Property details
- Listing number T3639895
- Property type House
- Erf size 1336 m²
Property features
- Bedrooms 4
- Bathrooms 3
- Lounges 2
- Dining Areas 1
- Garages 2
- Pet Friendly
- Laundry
- Patio
- Pool
- Staff Quarters
- Study
- Kitchen
- Garden