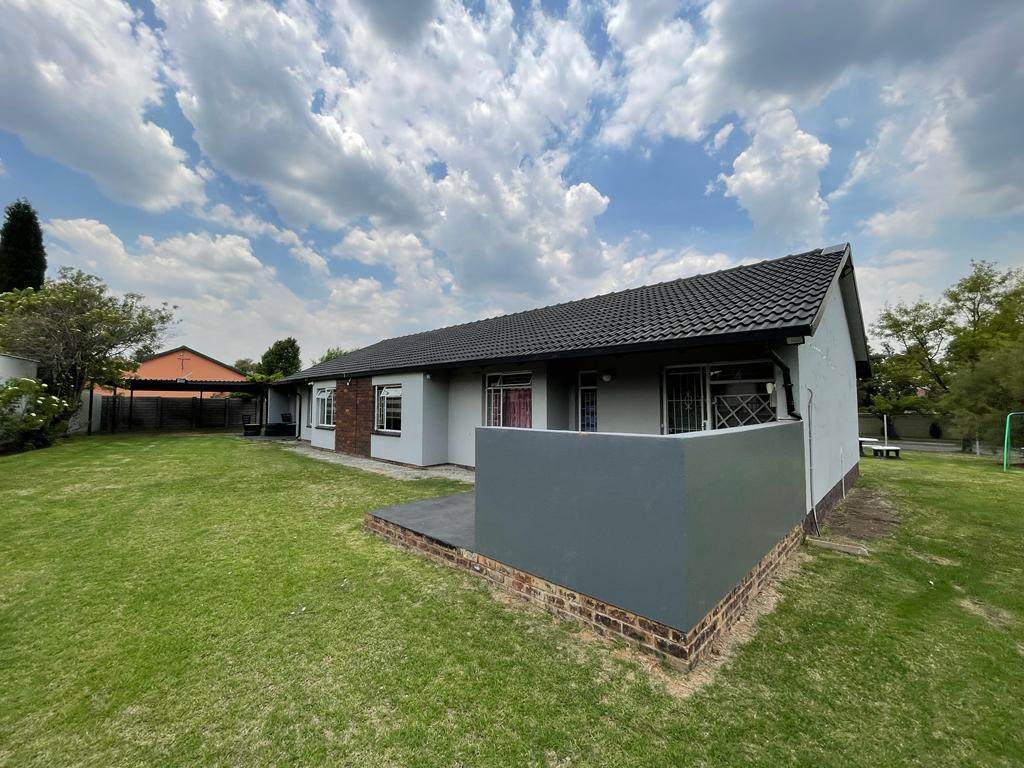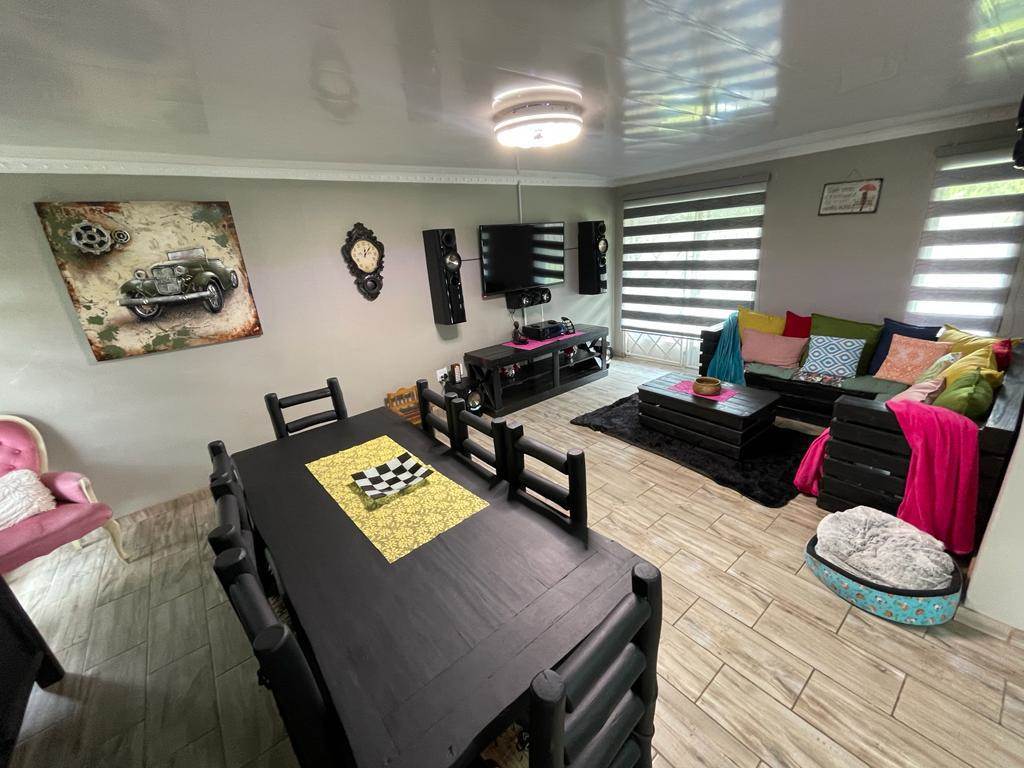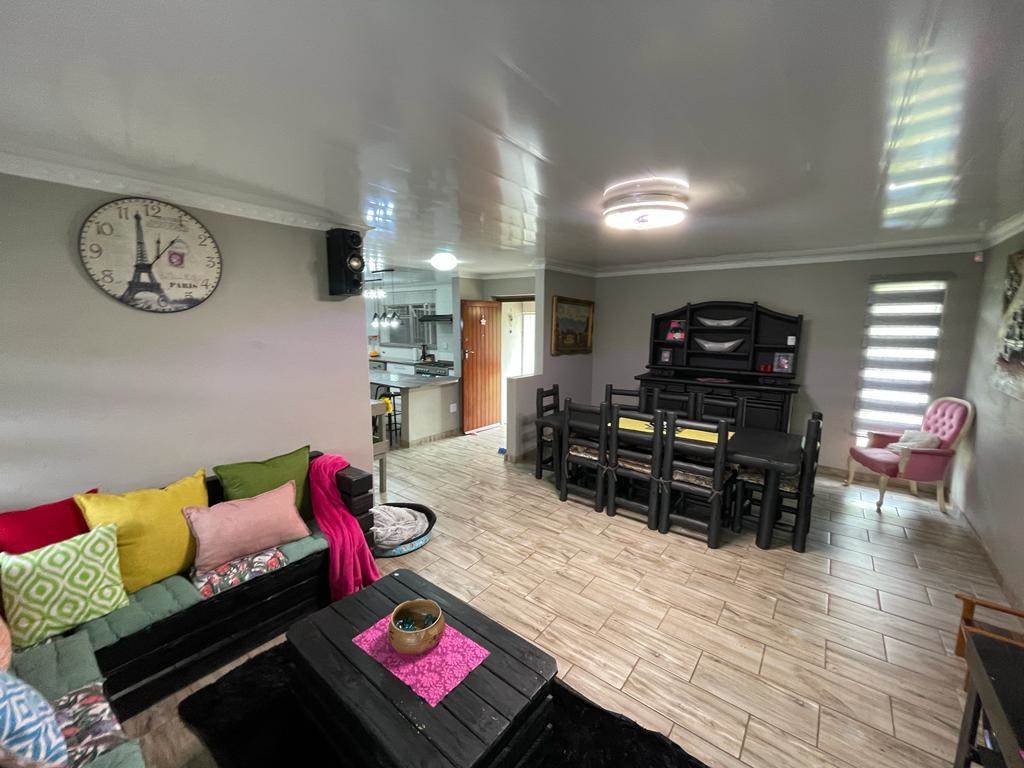


R 1 780 000
5 Bed House in Secunda
This residence epitomizes contemporary living with its meticulously designed spaces and numerous amenities. The kitchen, a focal point of the home, showcases a seamless blend of functionality and style. Adorned with tiles and brand-new PVC ceilings, the open-plan kitchen exudes a modern aesthetic. Equipped with gas hobs and an electric oven combo, this culinary space is a haven for cooking enthusiasts. Ensuring a well-ventilated environment, an extraction fan has been thoughtfully incorporated.
Adjacent to the kitchen is the expansive open-plan living area, fully tiled and embellished with PVC ceilings for a cohesive design. A striking feature of this space is the glass door leading to an inviting patio area. This outdoor extension enhances the living experience, providing a tranquil setting for relaxation. The five bedrooms within the residence continue the theme of sophistication, boasting brand-new PVC ceilings. Four of these bedrooms offer the convenience of built-in cupboards, combining style with practical storage solutions.
The two bathrooms, one of which serves as the main ensuite, maintain the residence''s contemporary charm with PVC ceilings. These thoughtfully designed spaces offer both comfort and visual appeal, contributing to the overall ambiance of the home. Additionally, an indoor patio area adds an extra layer of versatility to the residence. This space features a built-in braai and a bar counter, creating an ideal setting for indoor entertainment. It has been cleverly partitioned to accommodate a laundry area, demonstrating the thoughtful planning evident throughout the home.
A tandem double garage, equipped with an automated door, ensures convenient and secure parking. Two carports provide additional parking options for the house section, catering to the practical needs of the residents. Notably, the property boasts a flat, complete with a living area, kitchen, bedroom, and bathroom. The flat also includes its own double garage, adding an extra layer of independence for potential occupants.
An advantageous feature of this property is the presence of four entrances, enhancing accessibility and convenience. Whether arriving from the front, side, or rear, residents and guests alike benefit from multiple access points, underscoring the thoughtful design and practicality of this contemporary residence. As it marks its one-year milestone, this home stands as a testament to the harmonious integration of aesthetics and functionality.
Contact Chantal for additional inforamtion.
Property details
- Listing number T4439877
- Property type House
- Erf size 1021 m²
- Rates and taxes R 900
Property features
- Bedrooms 5
- Bathrooms 2
- Lounges 1
- Dining Areas 1
- Garages 2
- Covered Parkings 4
- Flatlets
- Pet Friendly
- Laundry
- Patio
- Kitchen
- Garden