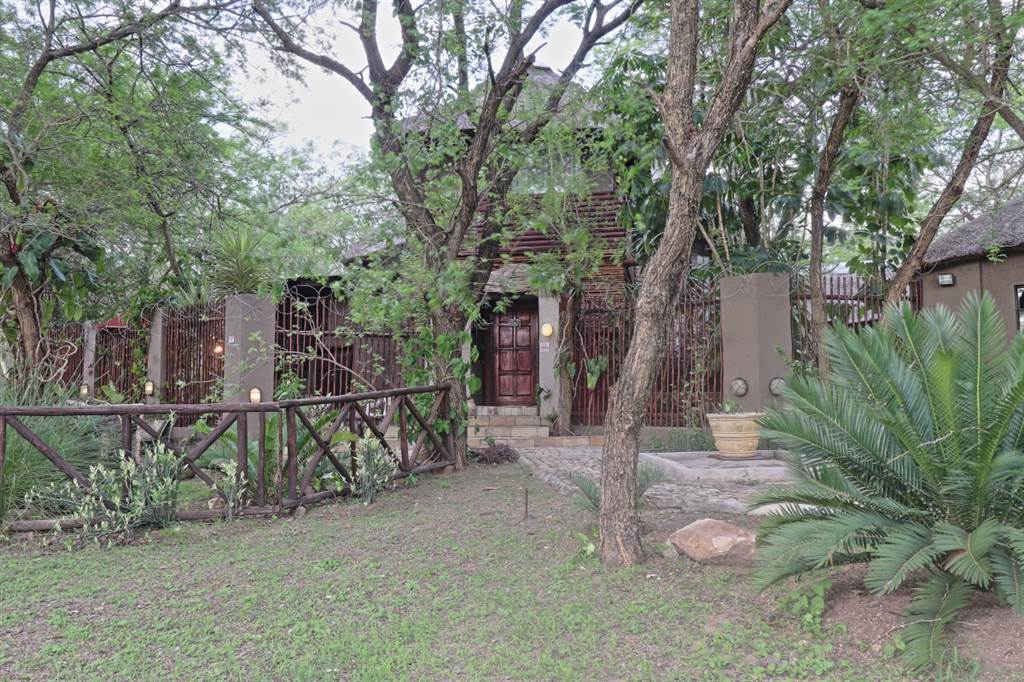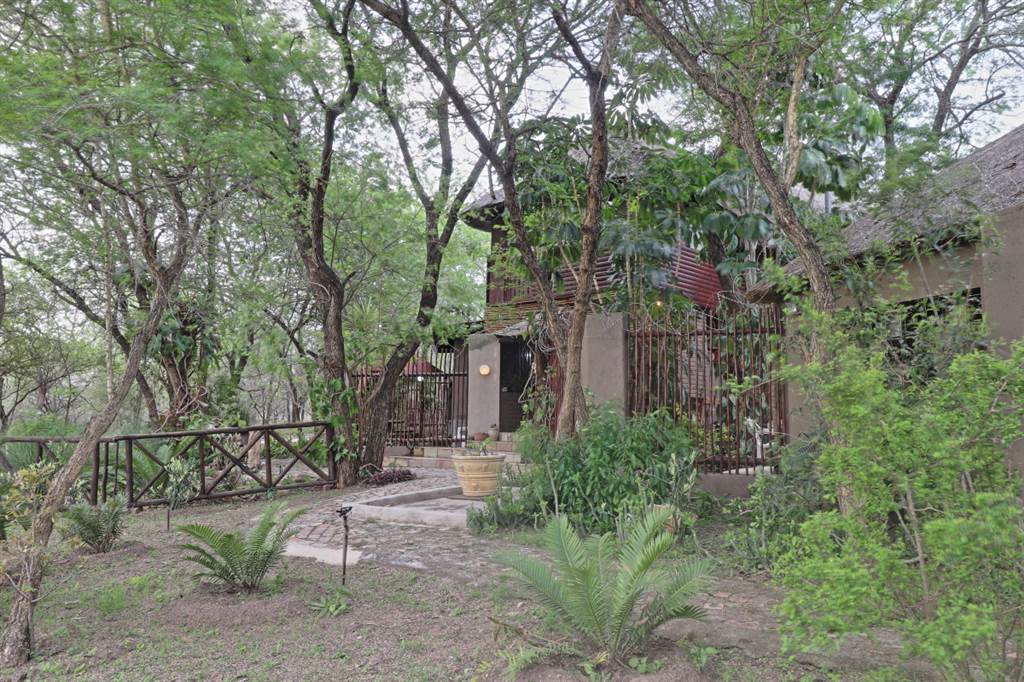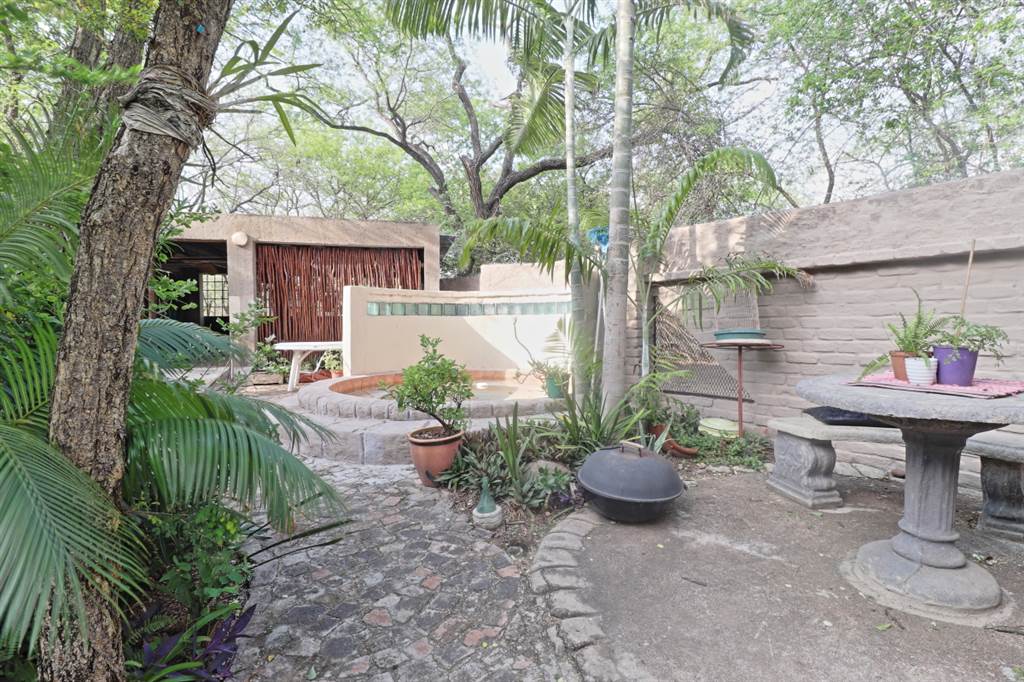R 1 730 000
4 Bed House in Marloth Park
B & B type house - something different !
Maintained and kept in pristine condition with so much love and care, the same love and care which was applied by the owner at time of building the property. The original plans available to the serious buyer.
The property lends itself to so much potential but you will have to come and let your imagination soar through the property.
The house offers the opportunity to easily be converted into a lodge but, if the holiday home for all the family and friends is what you have in mind, this is perfect.
Main House: Two entrances, the first is through a front door which leads you to the first garden cottage to the right and into the house on your left. Entering the house is the large dining room from where you enter the rest of the house into the living room, breakfast area and kitchen. The dining room also opens up into an enclosed entertainment area with a built-in braai. The kitchen leads to the laundry hidden away in the back. On ground level is the master bedroom which gives the lady of the house that Princess feeling. Dressing room and cupboard privately tucked away on the side. The en-suite bathroom rounds the master bedroom off with comfort.
Up the stairs is a separate bedroom and large loft area also converted into sleeping quarters, all is superbly neat. A bathroom upstairs kitted with all you may wish for and more.
First Cottage: You may accommodate family of 4 with kitchen and beautifully decorated bathroom and separated loo.
Second Cottage: 2 x pax max, perhaps a camping cot for baby. Coffee corner and once again the full bathroom kitted with all you may desire.
The second entry to the house is from the Double garage past the splash pool through the entrance hall into the living area.
This is not a property which one is able to capture on photos or try and describe in words, one has to experience the atmosphere and ambiance throughout. In conclusion some of the furniture can be negotiated with owner.
Contact me for to arrange a viewing in advance, only serious and qualified buyers please.
Property details
- Listing number T4227489
- Property type House
- Erf size 1680 m²
- Rates and taxes R 900
- Levies R 40
Property features
- Bedrooms 4
- Bathrooms 4
- En-suite 3
- Lounges 1
- Dining Areas 1
- Covered Parkings 2
- Storeys 1
- Flatlets
- Access Gate
- Alarm
- Built In Cupboards
- Fenced
- Laundry
- Patio
- Pool
- Scenic View
- Entrance Hall
- Kitchen
- Garden
- Scullery
- Garden Cottage
- Paving
- GuestToilet
- Built In Braai
- Aircon


