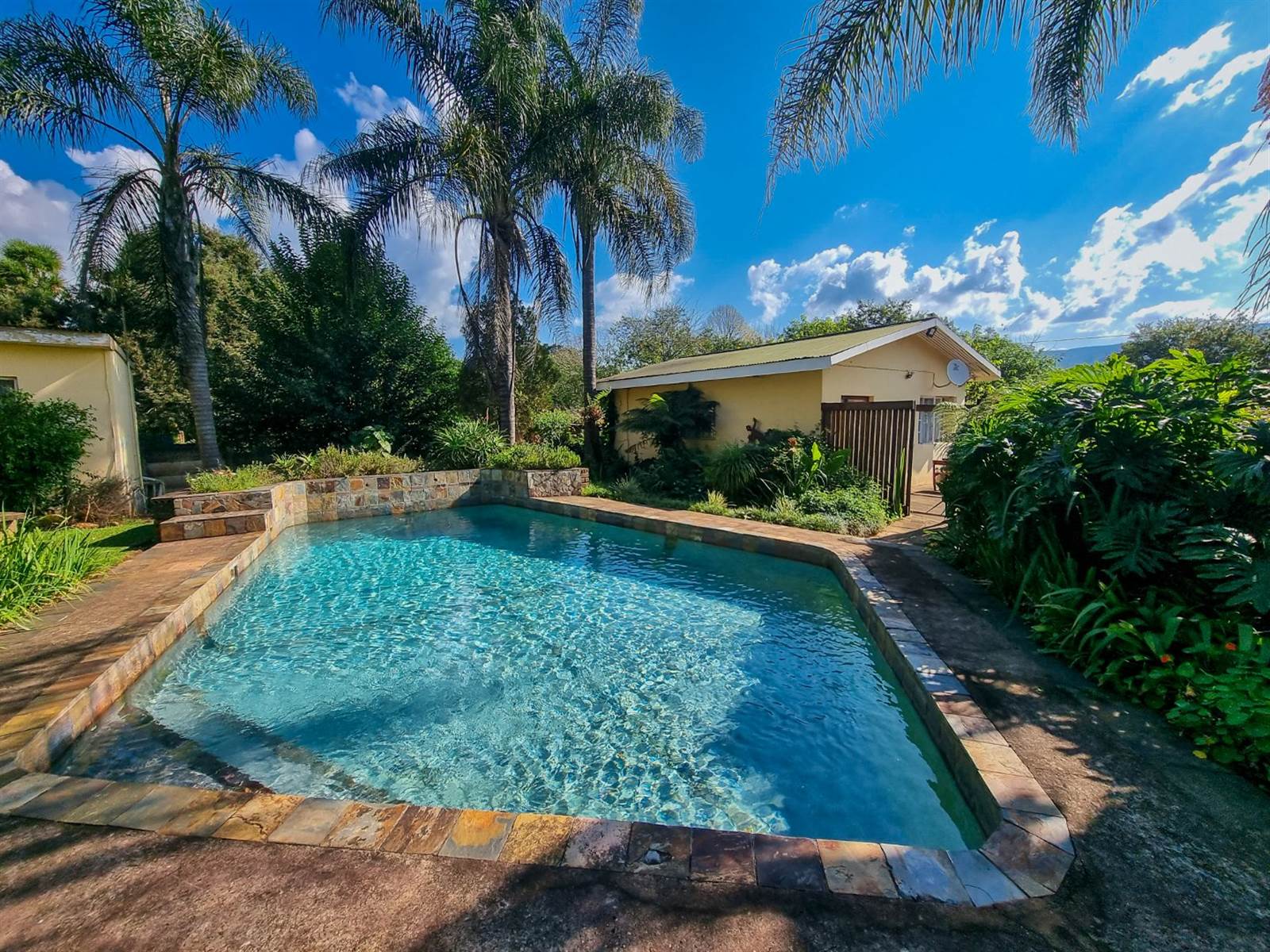


R 1 700 000
6 Bed House in Sabie
6
3.5
1
1115 m²
Large family Home with an additional 3 Self Catering Units for an additional income
Unit 1
3 Bedroom
1 Bathroom (Bath, Shower, Basin, Toilet)
Open plan kitchen/dining/living area
Single car port
Small boma
Unit 2
1 Bedroom
1 Bathroom (Toilet, Basin, Shower)
Open plan kitchen/dining/living room
Unit 3
2 Bedroom
1.5 Bathroom (Shower, Basin) (Toilet)
Living Room with Fireplace
Kitchen
Main House
4 Bedroom
3 Bathroom
2 Living areas
Kitchen
Dining Room
2 Small Patios
Swimming Pool
Large Garden
Wendy House
Perimeter Wall
2 Access Gates
The three Self Catering Units are in good condition and very neat.
Main house needs a TLC to make it your dream family home.
Make an offer today. Call agent for a viewing.
Property details
- Listing number T4255521
- Property type House
- Erf size 1115 m²
Property features
- Bedrooms 6
- Bathrooms 3.5
- Lounges 2
- Dining Areas 1
- Covered Parkings 1
- Storeys 1
- Flatlets
- Pet Friendly
- Access Gate
- Built In Cupboards
- Fenced
- Laundry
- Pool
- Kitchen
- Garden
- Paving
- Lapa
Photo gallery
>