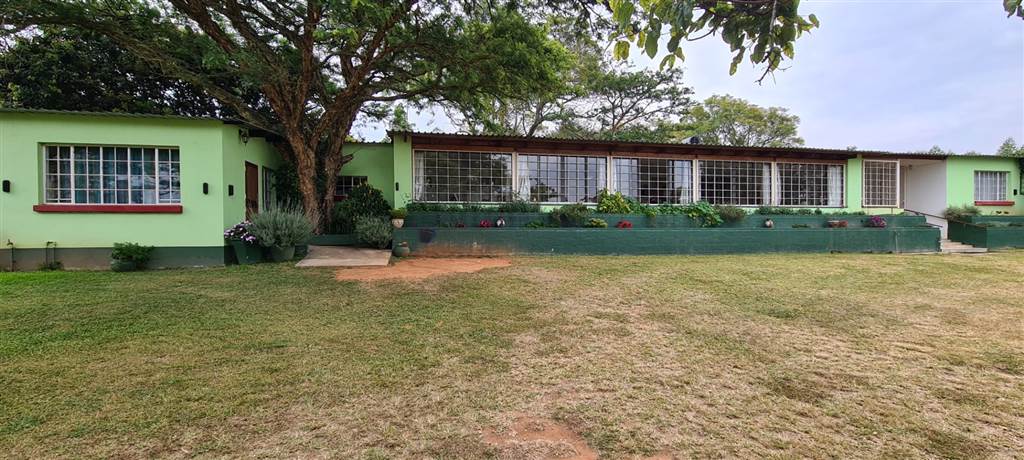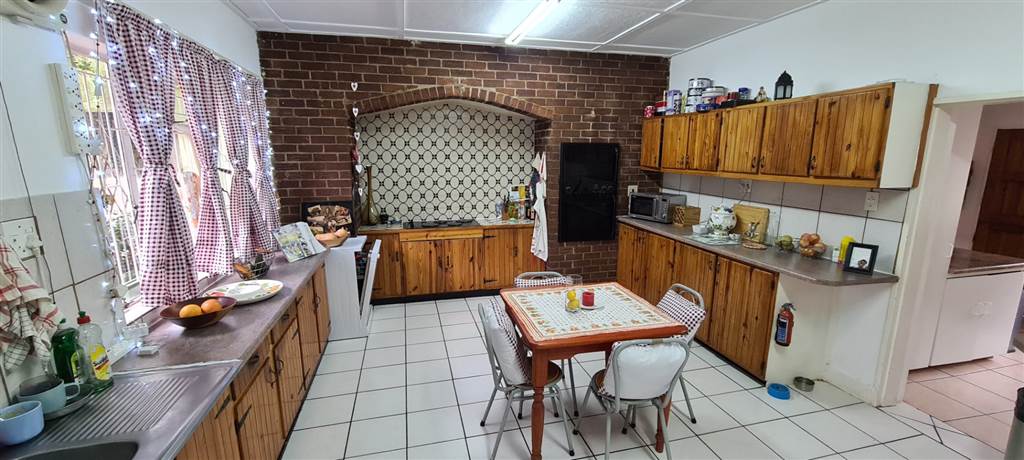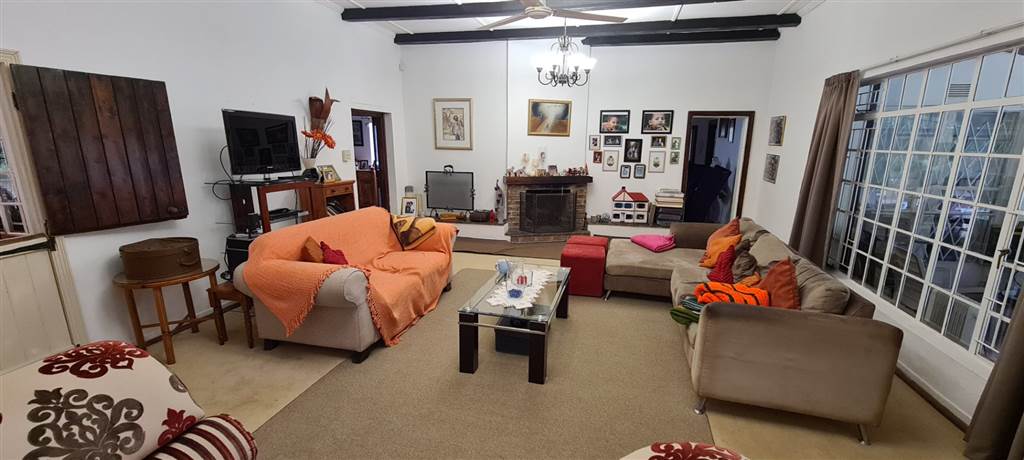


7.2 ha Farm in White River
31 the white river estates central sectionThis property is tucked away in a quiet corner of the White River countryside, close enough to town to be comfortable without feeling secluded. The property is comprised of a spacious, open-plan main dwelling along with 6 other income-generating units, each of the houses have their own separate garden and pets are welcome.
The Main Dwelling (House 7):
This main house consists of 2 Bedrooms, Lounge, Dining Room, a Large entrance Hall and 2 Studies One on either side of the house, the second can very easily substitute as a second lounge, third bedroom or entertainment lounge. It also has 3 lockable garages.
House 1:
House 1 consists of a 4 bedroom house with 2 lounges, a large dining room 2 of the 4 bedrooms are en-suite. A third bathroom for bedrooms 3 & 4 and a guest toilet. A very large well-appointed kitchen, utility room and laundry. Servants sitting area and full bathroom. 2 enclosed porches and 2 gated verandas enclosed courtyard. There is also a large swimming pool, double carports, with a storeroom attached and a further garage/shed large enough to accommodate a caravan. The large garden has litchi, avocado and guava trees.
House 2:
House 2 consists of 3 bedrooms, master en-suite with a dressing room. A large family bathroom. Big lounge, dining room and kitchen. Double carport, and a small, enclosed garden.
House 3
House 3 consists of 3 large bedrooms, master en-suite, full family bathroom. Lounge, kitchen and 2 very large rooms at the back of the house which can be used as an extra bedroom, office, or dining room. A small, enclosed garden with a double carport.
House 4
House 4 is a 1 bedroom flatlet with lounge, good sized kitchen with a carport off the kitchen and an enclosed garden.
House 5
House 5 is a 1 bedroom cottage with a large open plan kitchen/dining area, and lounge. There is a dressing room off the bathroom. It has a carport and a small garden overlooking the dam.
House 6
House 6 consists of a 2 bedroom cottage, with a large open plan lounge/dining room and kitchen combined. A full bathroom and laundry room off the small veranda. It has a carport.
Apart from all of the buildings, there is still roughly 5.3ha of arable land available and water rights on the property. For more information or to view this property dont hesitate to contact me.
Property details
- Listing number T3808905
- Property type Farm
- Erf size 7.2 ha
- Floor size 71 800 m²
- Rates and taxes R 2 500
Property features
- Bedrooms 5
- Bathrooms 2
- Lounges 1
- Dining Areas 1
- Garages 3
- Covered Parkings 7
- Access Gate
- Alarm
- Built In Cupboards
- Fenced
- Pool
- Study
- Entrance Hall
- Electric Fencing