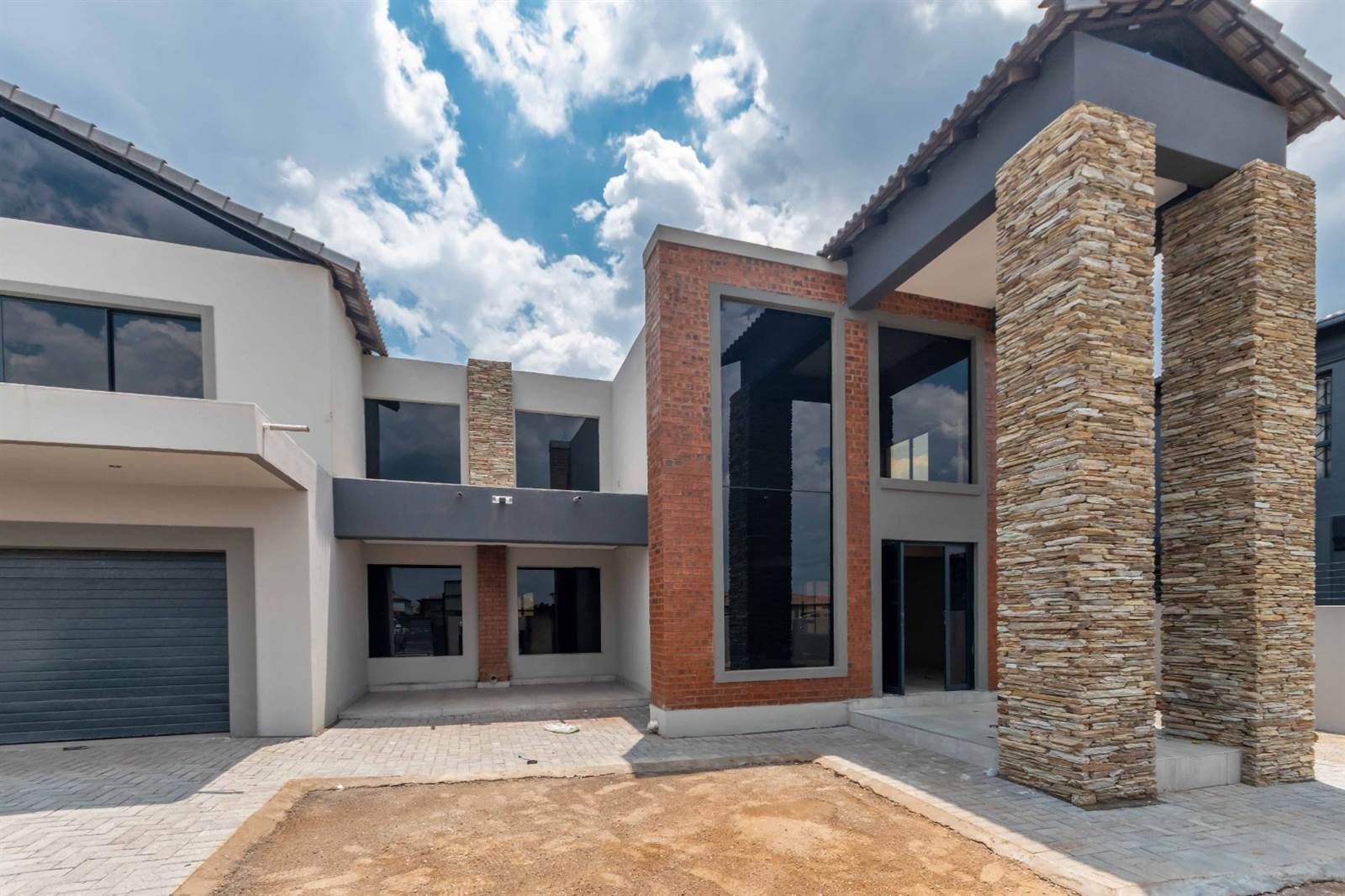


R 4 470 000
4 Bed House in Aerorand
Sophisticated living in Aerorand West
Step into luxury living with this newly constructed, upscale 4-bedroom, 4.5-bathroom double-story home. Situated on a spacious full-title
stand, this property boasts a truly majestic entrance that sets the tone for its grandeur.
The expansive interior welcomes you with a generously proportioned open-plan layout encompassing a large lounge, dining area, and a
meticulously designed kitchen. Convenience meets elegance with the addition of a separate scullery, ensuring seamless functionality.
Downstairs, a thoughtfully positioned guest bedroom offers privacy and comfort with its en-suite bathroom, complemented by the convenience
of an additional separate guest toilet.
Designed for entertaining, the separate braai area promises delightful gatherings and leisure moments, seamlessly connected to the
expansive back garden, offering ample space for relaxation and outdoor activities.
Ascend the elegant staircase to discover the upper level of this remarkable abode, where luxury continues to unfold. A sprawling open area
welcomes youa cozy pajama lounge that seamlessly connects to a charming balcony, inviting in scenic views and fresh air.
Upstairs, three bedrooms await, each exuding comfort and style. Two of these bedrooms boast en-suite bathrooms, ensuring convenience and
privacy, while a separate bathroom caters to the needs of residents and guests alike.
Adding to the allure of this upper level, a sophisticated study overlooks the living area below, offering a tranquil space for work or contemplation.
Completing the ensemble is a double garage, providing secure parking and storage solutions for your convenience.
This exceptional property encapsulates the pinnacle of sophisticated living, offering a harmonious blend of functionality, luxury, and
scenic beautyan impeccable choice for those seeking an elevated lifestyle. Call to arrange your private viewing.
Property details
- Listing number T4461916
- Property type House
- Erf size 680 m²
- Floor size 400 m²
- Rates and taxes R 1 400
Property features
- Bedrooms 4
- Bathrooms 4.5
- En-suite 3
- Lounges 3
- Dining Areas 1
- Garages 2
- Pet Friendly
- Access Gate
- Balcony
- Kitchen
- Scullery
- Family Tv Room
- Paving
- Fireplace
- GuestToilet
- Built In Braai