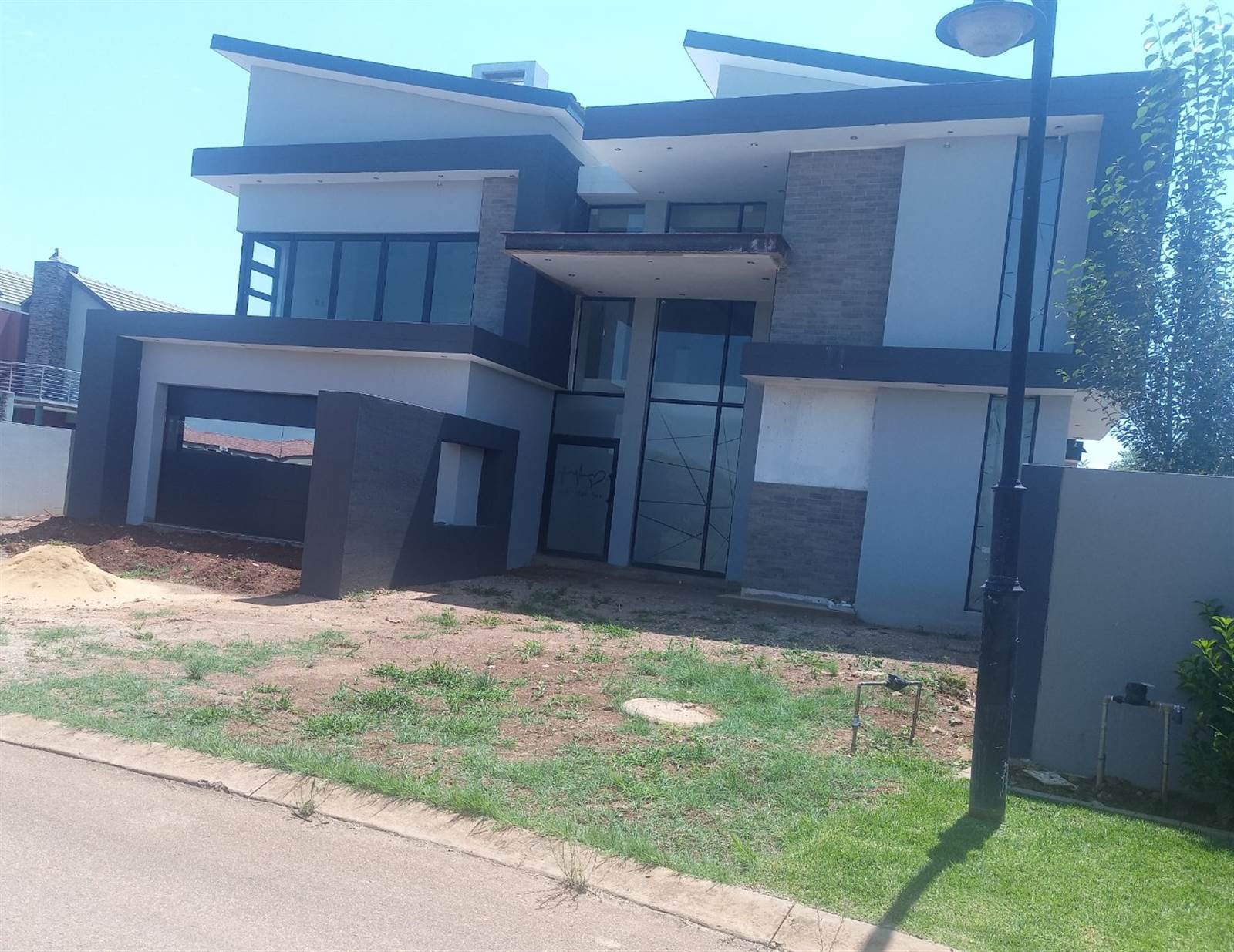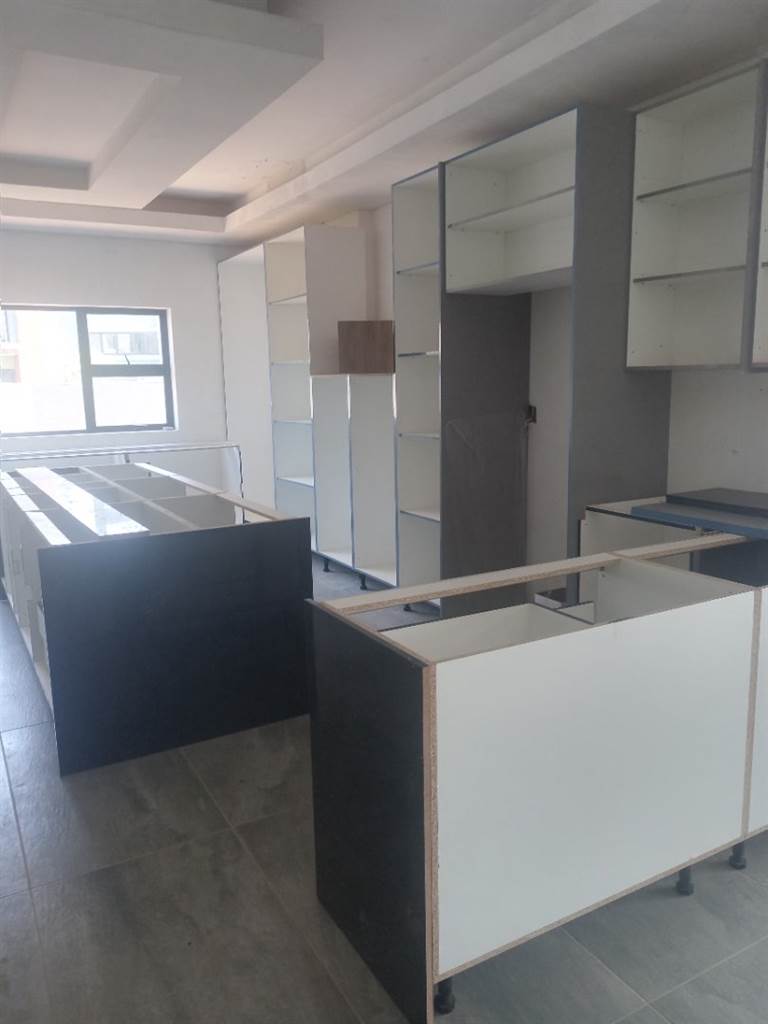


R 6 600 000
7 Bed House in Hartbeespoort Dam
This architectural master piece has to be seen to be experienced.Be the first new owners of this brand new house.
As you enter this property you will be blown away by the breathtaking and unparalleled foyer of this home.
A truly remarkable house that triggers all senses, from the minimalist architecture to the incredible space planning and high-end finishes, such as oak and flooring, top of the range light fittings.
The expansive lounge and living area emphasizes the magnificent large panoramic glass sliding windows that allow for plenty natural light with views of the beautiful landscaped garden and pool area.
The modern designed kitchen is fully equipped with high-end integrated appliances plenty cupboards, counter space and a massive island with a separate scullery and laundry room.
The open plan living and dining area offer a gallery styled lay out with very high ceilings and a uniquely design. The pajama lounge upstairs has a big fireplace.
The master suite is located on the first floor, fitted with a beautiful contemporary dressing room and a luxurious ensuite bathroom with both shower, bath tab, sink and a toilet. Here is where you wake up to beautiful views over the neighborhood.
There is also a large home office as well as a study room giving you privacy to work or study.
There are four large bedrooms with a fully fitted ensuite bathroom with shower, bath tab, sink and a separate toilet.
There is also two bedrooms that share a full bathroom
on the first floor that easily could be converted into a home cinema or gmy.
This home comes both with a large double garage, an entertainment area close to a built in braai.
Don''t miss out on this opportunity....
Property details
- Listing number T4470696
- Property type House
- Erf size 906 m²
Property features
- Bedrooms 7
- Bathrooms 6.5
- Garages 2
- Pool
- Study
- Kitchen
- Garden