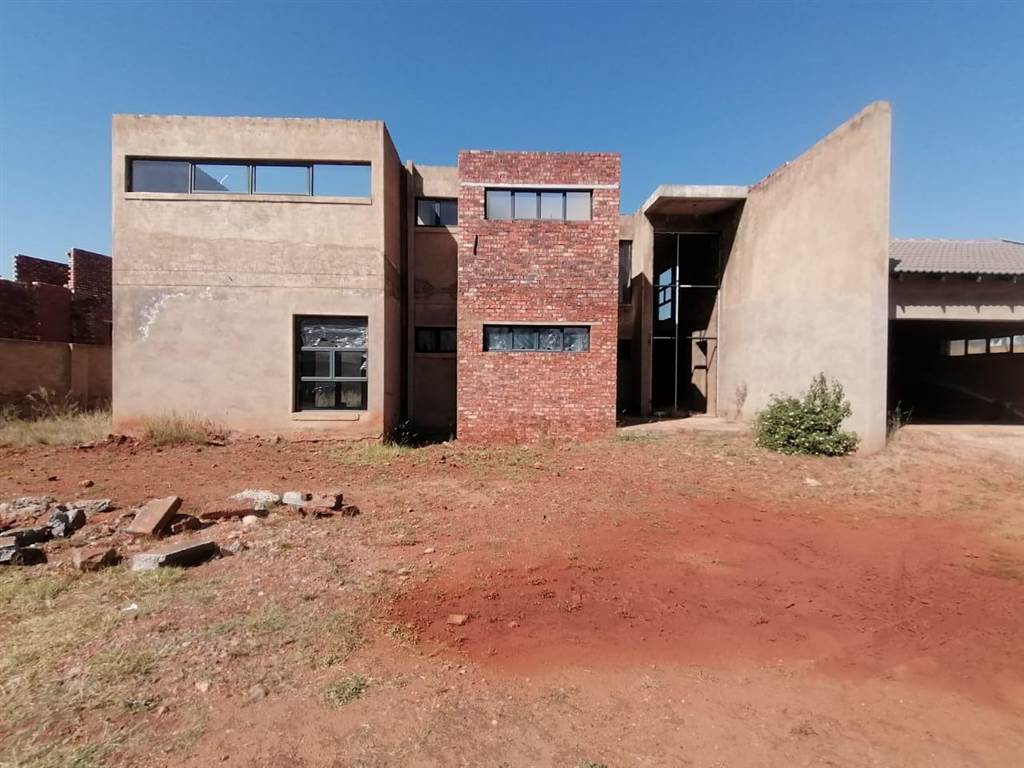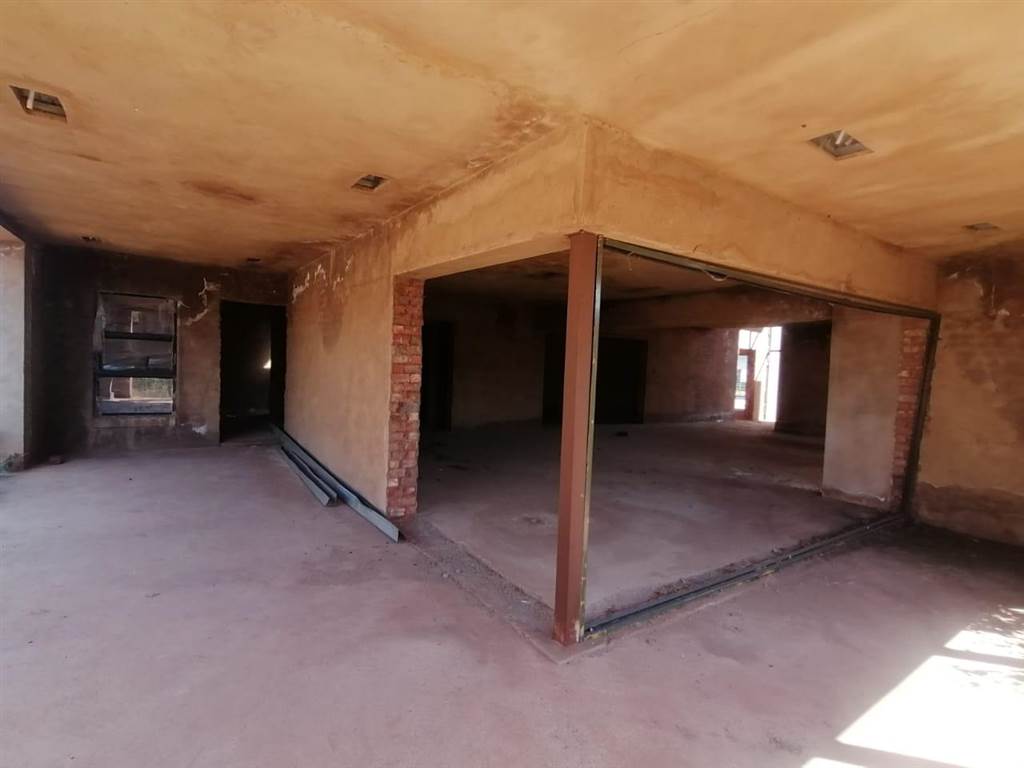


R 4 350 000
4 Bed House in Seasons Lifestyle Estate
Welcome to this almost fully built double storey family home that offers breathtaking views of the Magaliesburg mountain range. Located within an estate featuring a lush 18-hole golf course, this property provides a fair challenge for golfers of all handicaps.
Upstairs, you''ll find three spacious en-suite bedrooms and a large pyjama lounge, providing ample space for relaxation and privacy. Downstairs, there is an additional guest bedroom, a full bathroom, a guest loo, an office that can be converted into an extra bedroom, a kitchen with a pantry and scullery, and a wine cellar. The scullery leads to the domestic accommodation, which includes a bedroom, kitchen, toilet, and shower. The open-plan lounge and dining room area seamlessly connect to a covered patio with a built-in braai, overlooking the garden.
This property is partially built to roof level, allowing you to bring it to completion and customize it to your liking. You have the option to choose your own builder, although we recommend utilizing the original builder who possesses extensive knowledge of the house.
Seasons Lifestyle Estate combines the charm and atmosphere of the countryside with the convenience and amenities of urban life. It offers a safe and secure environment where you and your family can relax and enjoy nature. The estate also features top-notch facilities, including two popular restaurants, a children''s play park, and a luxury spa. The buildings are nestled amidst the indigenous bushveld, offering panoramic views. Situated in the greater Hartbeespoort Dam area, you''ll have easy access to various entertainment facilities, top schools, restaurants, and outdoor sports and activities.
Contact our area specialist to arrange an exclusive viewing and discuss any questions you may have about this incredible real estate opportunity. Our office provides in-house mortgage bond services to assist you with your financial needs.
Property details
- Listing number T4187930
- Property type House
- Erf size 902 m²
- Levies R 1 955
Property features
- Bedrooms 4
- Bathrooms 5.5
- Lounges 2
- Dining Areas 1
- Garages 2
- Balcony
- Laundry
- Patio
- Security Post
- Staff Quarters