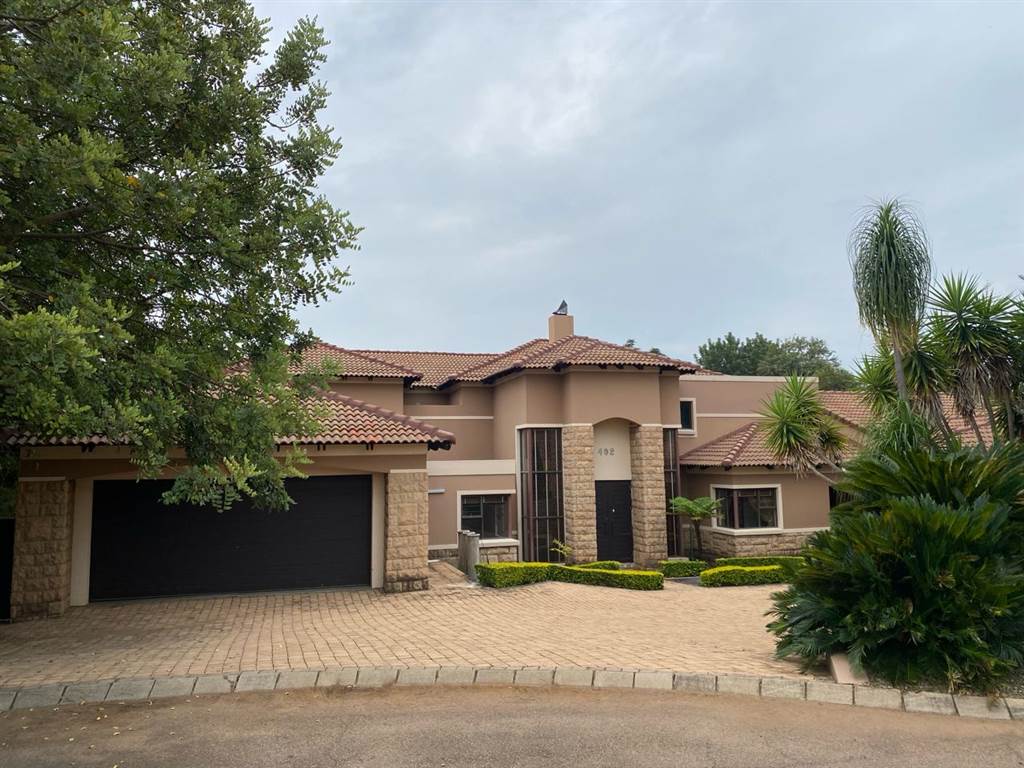


4 Bed House in Westlake Estate
LARGE FAMILY HOME WITH SEPARATE 2 BEDROOM COTTAGE
On the ground floor, one enters a large entrance hall with guest toilet and one of 2 offices. Two steps down, there is an expansive lounge and dining area with a fireplace for the chilly winter evenings.Stacking doors open onto a covered patio/ entertainment area overlooking the swimming pool and garden. The large, open plan kitchen,pantry and scullery access a courtyard area where one will find the staff accommodation and Generator, which is wired into the house. An additional Solar system makes the house off grid. A Big Blue water filtration system is attached to the house, allowing the use of filtered water. This is an ideal work from home scenario as there are 2 offices and additional workspace on the first floor. Double garages have automated doors.
First floor -
- work area with desk ( could be converted into a pajama lounge)
- three large bedrooms (carpeted) each opening onto a balcony, one full bathroom to be shared.
- main bedroom (carpeted) en-suite bathroom with a outdoor shower.
Cottage -
- Two bedrooms
- Two bathrooms
- Kitchen and Scullery
- Double garage
- Own Solar system separate to the main house
Call me for a viewing.
Property details
- Listing number T4581924
- Property type House
- Erf size 1 918 m²
- Floor size 672 m²
Property features
- Bedrooms 4
- Bathrooms 2
- En-suite 1
- Lounges 1
- Dining Areas 1
- Garages 4
- Storeys 2
- Pet Friendly
- Alarm
- Balcony
- Built In Cupboards
- Fenced
- Golf Course
- Patio
- Pool
- Security Post
- Squash Court
- Staff Quarters
- Storage
- Study
- Walk In Closet
- Entrance Hall
- Kitchen
- Garden
- Scullery
- Garden Cottage
- Pantry
- Family Tv Room
- Paving
- Fireplace
- GuestToilet
- Built In Braai
- Jetty Berth
- Aircon