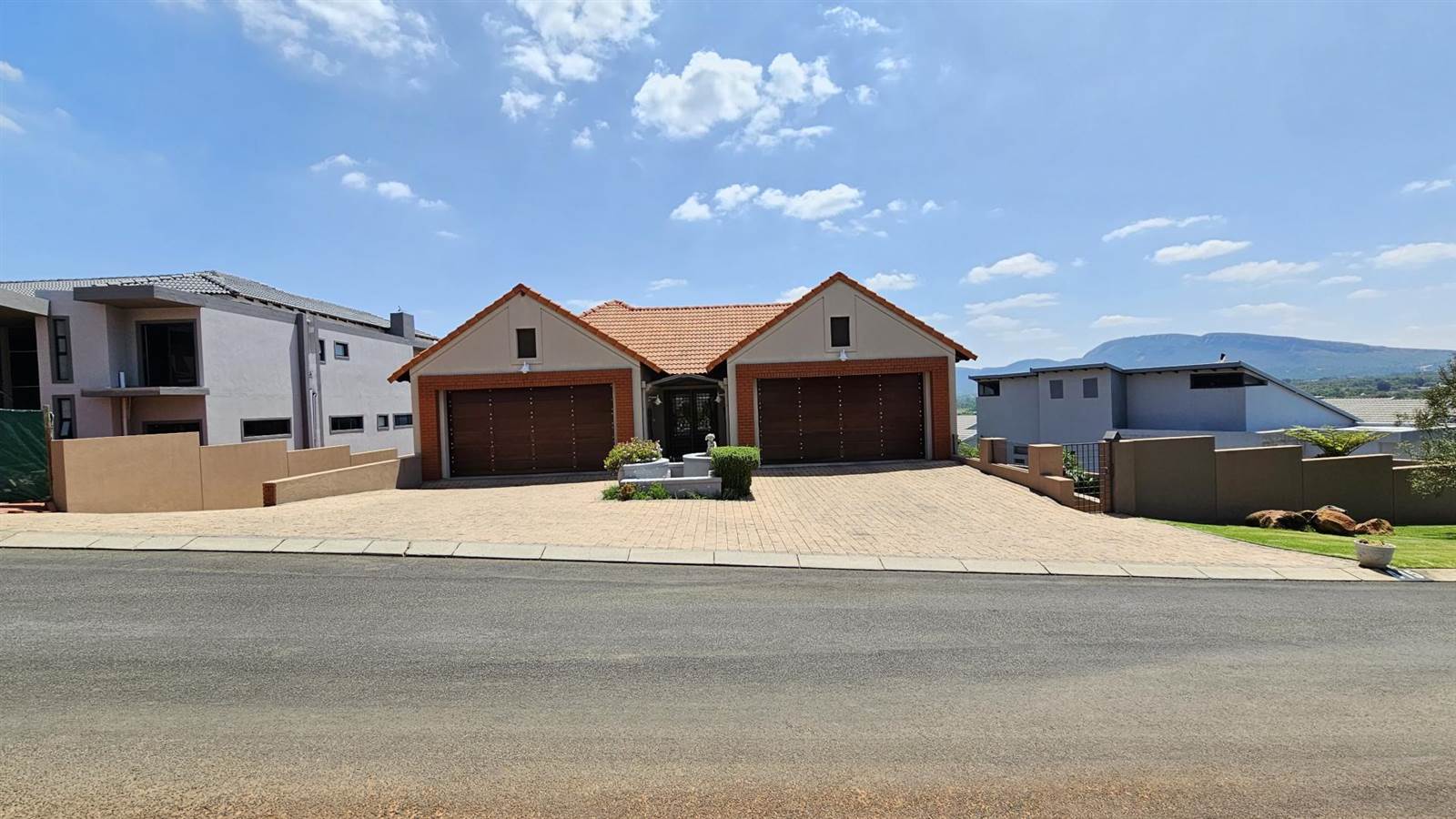


R 4 595 000
3 Bed House in Xanadu
Redefined: Unveil the Grandeur of Home
.
The ground floor of this remarkable residence presents an array of versatile spaces. A private lounge, currently purposed as a music room, creates a tranquil environment for artistic pursuits and moments of solitude. An office area, which can double as an additional bedroom, offers flexibility to accommodate your specific needs. The property also includes a well-designed wine cellar for enthusiasts, as well as a gym area with its entrance, which can be transformed into a bachelor flat or a cinema room for your entertainment. The open living plan on this level harmoniously merges the kitchen, dining area, and lounge, creating a seamless flow of space for everyday living. The house features an elevator shaft, though the elevator itself has not been installed yet.
The first floor of this impressive Xanadu Estate house offers an exquisite living space with three generously sized bedrooms, all thoughtfully designed with 2.5 meticulously appointed bathrooms for your ultimate comfort. As you enter, a spacious living room welcomes you, complete with a convenient kitchenette, providing the ideal space for relaxation and refreshments. Each of the bedrooms on this level is privileged with its own private balcony, allowing for serene moments outdoors. The main bedroom, a true retreat in its own right, boasts a massive bathroom, a walk-in closet, and a private balcony that offers breath-taking views of the nearby dam and the majestic mountain
The outdoor space of this property is a haven in itself. The spacious garden provides ample room for a potential pool, making it an ideal setting for outdoor leisure and entertainment. A massive pond adds to the tranquillity of the outdoor area, while a servant''s quarters enhances the practicality of the property. The house is graced with beautiful views of the mountain and the dam, enhancing the serene atmosphere. An irrigation system ensures the lushness of the garden, and an alarm system provides added security and peace of mind. A drive-through area offers parking space for approximately six cars, in addition to the two double garages.
This expansive house seamlessly combines luxury, adaptability, and a connection to the natural beauty that surrounds it. It''s a space where elegance meets convenience, offering the perfect setting for your dream lifestyle.
To fully appreciate the grandeur and elegance of this property, we invite you to schedule a viewing. Contact us today to arrange a visit and explore the incredible potential of this magnificent Xanadu Estate house. It''s a space where luxury meets adaptability, and we look forward to showing it to you.
Property details
- Listing number T4400703
- Property type House
- Erf size 1095 m²
- Floor size 678 m²
- Rates and taxes R 1 800
- Levies R 2 860
Property features
- Bedrooms 3
- Bathrooms 3
- En-suite 1
- Lounges 1
- Dining Areas 1
- Garages 4
- Open Parkings 8
- Storeys 2
- Flatlets
- Pet Friendly
- Balcony
- Fenced
- Patio
- Scenic View
- Security Post
- Storage
- Study
- Kitchen
- Scullery
- Pantry
- Electric Fencing
- Family Tv Room
- Built In Braai