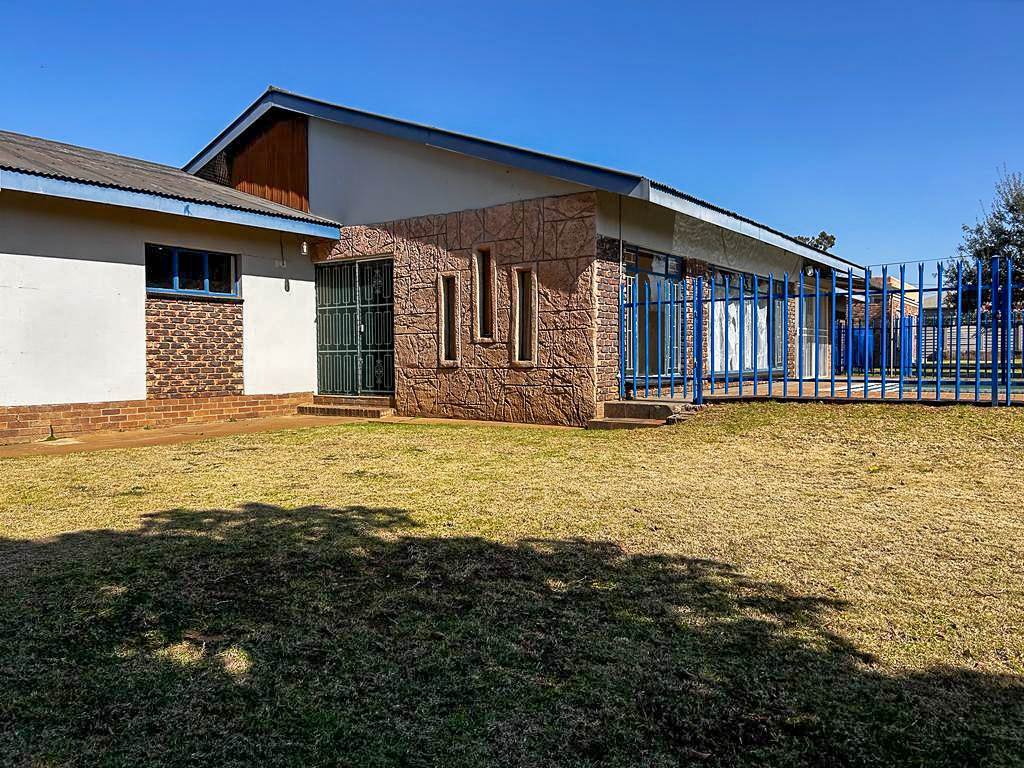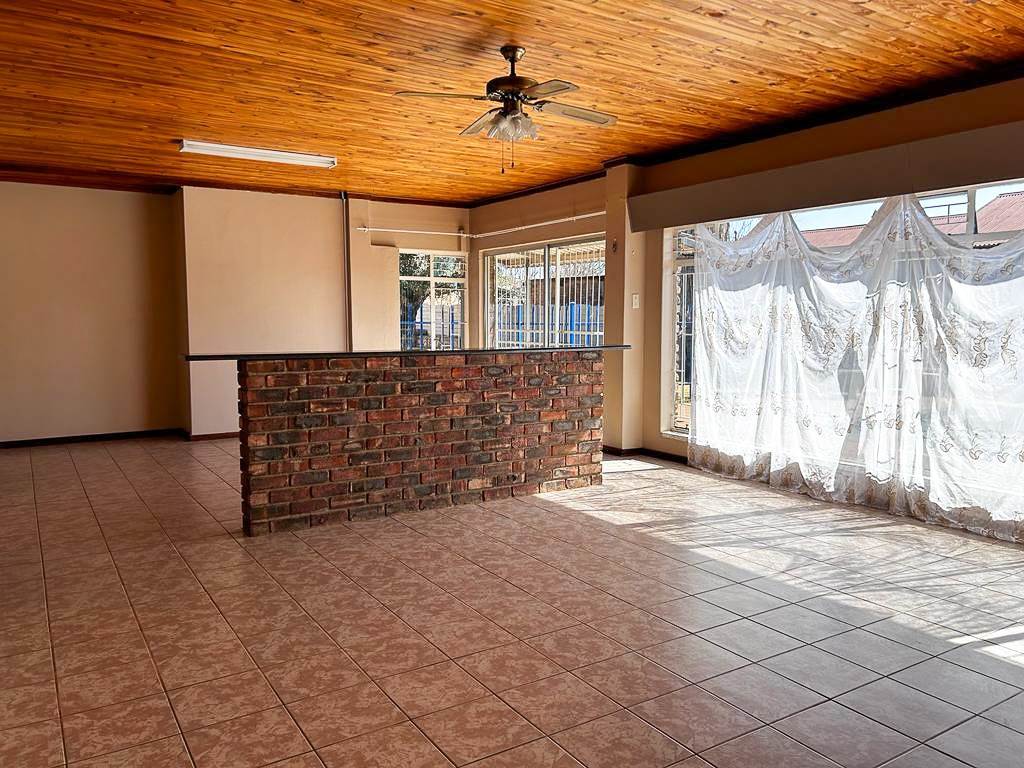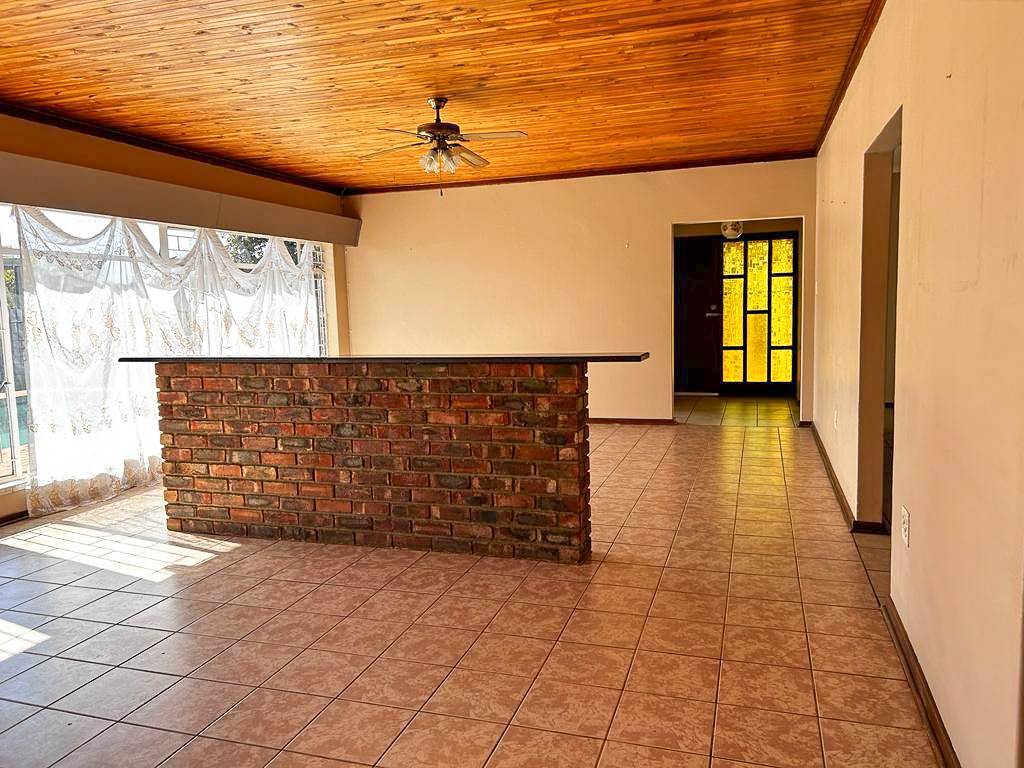


R 1 375 000
3 Bed House in Potchefstroom Central
This family home in Potchefstroom Central offers a comfortable and spacious living environment for its residents. The house features an open plan dining and living area that creates a welcoming atmosphere, perfect for entertaining guests or spending quality time with the family. From this area, you can access a small patio that overlooks a refreshing pool, offering a delightful space to relax and enjoy outdoor activities.
An enclosed kitchen provides ample space for cooking and meal preparation. Additionally, it includes a separate scullery and laundry area, ensuring convenience and organization.
The house comprises three sun-filled bedrooms, allowing natural light to fill the rooms and create a bright ambiance. There are two bathrooms in total, with the main bedroom benefiting from an en suite bathroom, providing added privacy and convenience.
For additional accommodation or potential rental income, the property includes an apartment with a living area and kitchen, a bedroom, and a bathroom. This feature offers flexibility and versatility for extended family members or guests.
Outside, you'll find a dedicated braai area, perfect for entertaining and enjoying outdoor dining. The property boasts four garages and two carports, providing ample parking space and storage options for vehicles and other belongings.
To ensure security and privacy, the property is enclosed with a perimeter fence and features an access gate, adding an extra layer of protection. Overall, this family home offers a well-designed and functional living space, combined with various amenities and features to enhance the overall living experience.
Property details
- Listing number T4258721
- Property type House
- Erf size 1181 m²
Property features
- Bedrooms 3
- Bathrooms 2
- Lounges 1
- Dining Areas 1
- Garages 4
- Flatlets
- Pet Friendly
- Laundry
- Patio
- Pool
- Study
- Kitchen
- Garden