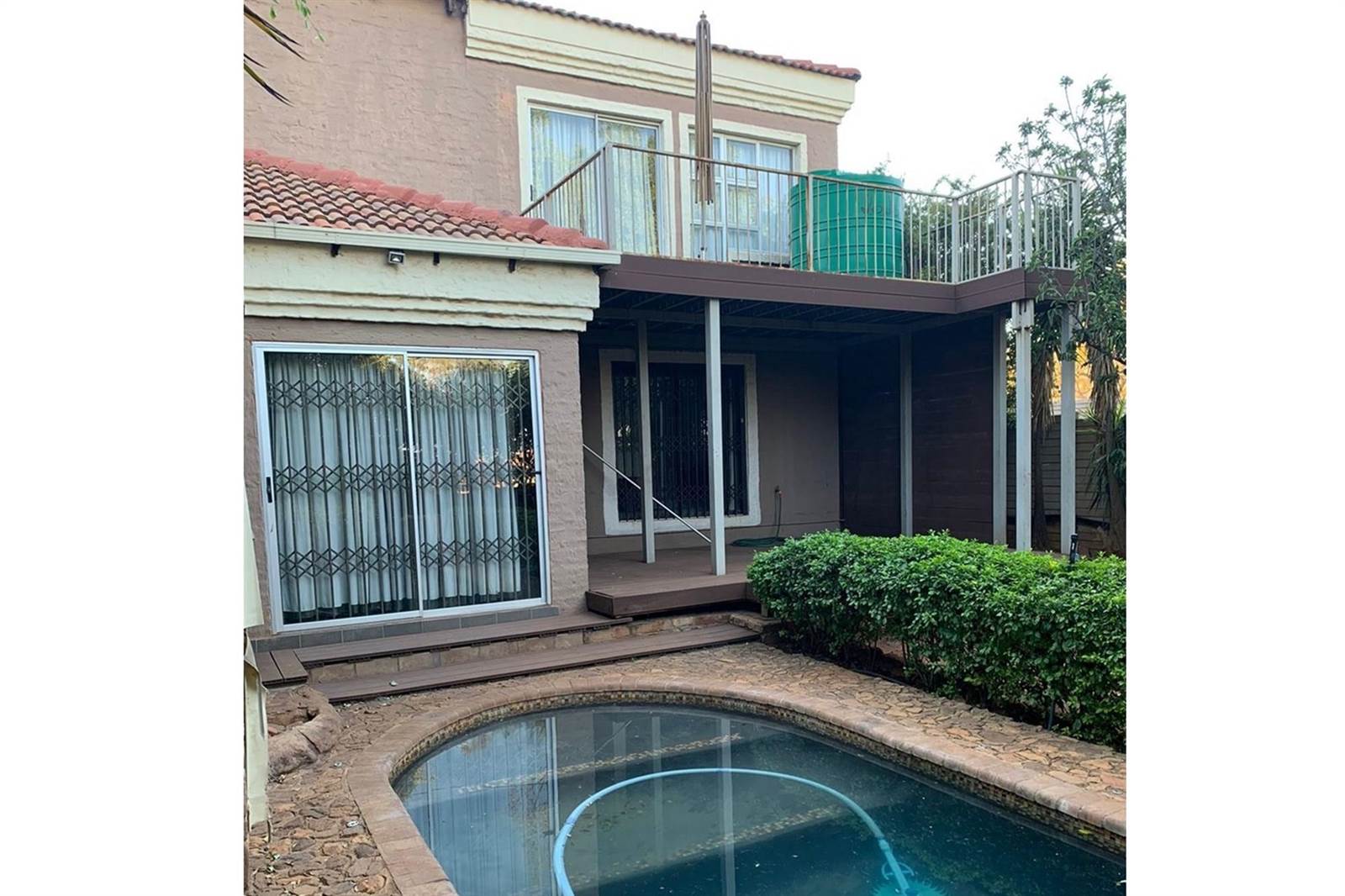


R 2 568 000
4 Bed House in Safari Gardens
Up market, entertainer home with enough space and lots more!
4 Bedrooms and 4.5 bathrooms en-suit you can enjoy family and friend visits and sleep overs.
NO MORE WATER BILLS - with a fully equipped borehole on a filter system feeding the entire home you have no worries about the cost of water. Electricity on prepaid. R2000 rates and taxes.
Ground floor: Kitchen with so many cupboards, a wife''s dream. Rustenburg Granite tops throughout as work surfaces. Lots of cupboards - a corner pantry cupboard and reverse osmosis fitted into the cupboard and the tap runs into the prep bowl. A glass top HOB and u/counter oven. Kitchen leading into a scullery with more cupboards and from there leading into a spacious laundry with wash basin and plenty of shelves. One garage leading straight into the kitchen to enter the house from the garage for convenience.
An open plan living area looking onto the kitchen with a double volume space. Enough space for dining room and lounge and room to spare leading into the patio area with built in Gas braai (barbeque) and more cupboards. The patio leads to the pool, and both lead to a dressing room and toilet area for convenience when getting out of the pool.
The bedroom on ground level shares a large guest bathroom with bathtub, toilet, large shower and double basins and cupboards. On the same level a padded Sound room (currently used as a children''s playroom by tenants) The soundproof room is a cinema area which can accommodate a 3-seater couch and 2 chairs for entertainment with added system with surround sound. Amazing sound and privacy when set up. Was once use for music recordings by a tenant.
Upstairs - a Pajama lounge, a comfy area for the family to gather and watch TV after a shower/bath before bed and no need to go downstairs for relaxation.
Main bedroom on the right of the pajama lounge - a walk in closet, full bathroom with shower and bath as well as his and hers basins, spacious room and closed balcony leady to a deck with a bird eyes view of the back garden and pool as well as a view towards the horizon.
On the left of the pajama lounge all on the same level you will find 2 bedrooms each with a bathroom. The furthest bedroom in the corner has a full bathroom - shower, bathtub, toilet and basin. The other bedroom with a walk-in cupboard and smaller bathroom with shower, toilet and basin.
Windows throughout the house is fitted with venetian blinds.
Garages and carports: One garage with an automated garage door can be entered from the road through an electric gate. on either side are shade netted car ports offering space for additional 4 cars. The second garage is much larger however currently used as a salon and the entrance is through aluminum stacking doors. The original roller garage door is stored in the Wendy house and can be re-fitted if desired. House is sold with either or not both.
This home is situated in an upper-class part of Rustenburg and in a quiet cul-de-sac area.
Great security with electric fence fitted to the pre-cast walls surrounding the property, reaction alarm system and panic. All doors are fitted with security doors. No problems encountered in the area however we stay vigilant.
Property details
- Listing number T4504417
- Property type House
- Erf size 817 m²
- Floor size 384 m²
- Rates and taxes R 2 000
Property features
- Bedrooms 4
- Bathrooms 4
- Lounges 3
- Dining Areas 1
- Garages 2
- Pet Friendly
- Alarm
- Pool
- Security Post