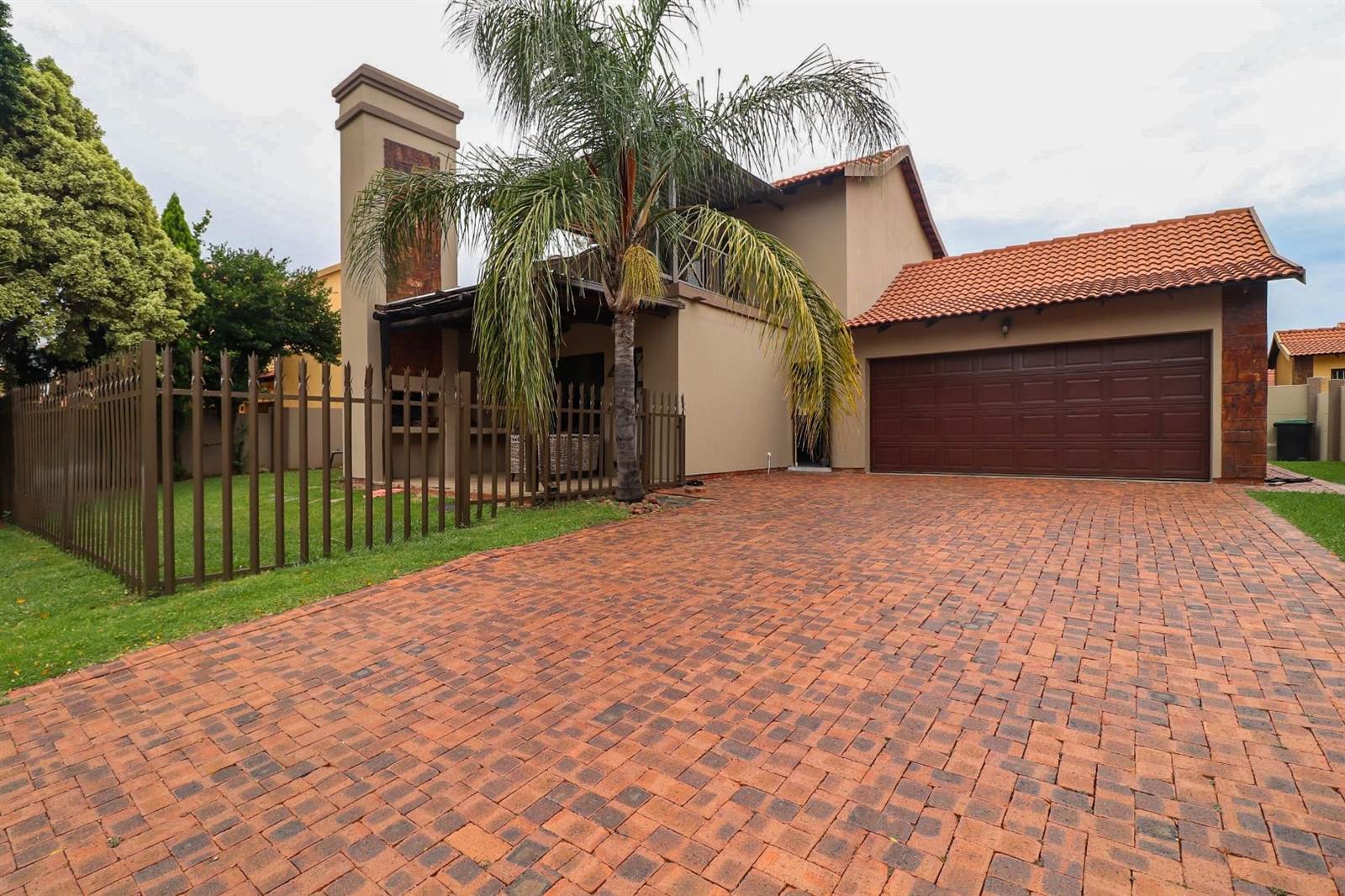


R 1 600 000
3 Bed House in Waterval East
Your Dream 3-Bedroom Haven Awaits with Approved Expansion Plans
Welcome to your future sanctuary, where every detail has been meticulously curated to create the perfect blend of comfort and sophistication. This homely 3-bedroom, 2-bathroom residence is a testament to luxury living, boasting a remodeled kitchen that will inspire your inner chef.
The open-plan design seamlessly connects the dining and lounge areas, leading effortlessly to a charming patio an ideal spot for braai days or simply unwinding with a good book. Two thoughtfully designed bedrooms on the lower level provide convenient living, while the upper floor reveals a spacious main bedroom with an ensuite bathroom and a private balcony, offering a retreat-like experience.
But the allure doesn''t stop there. This property comes with approved building plans for a scullery extension, a tempting pool for those hot summer days, and a double carport to protect your vehicles from the elements. Imagine the endless possibilities to tailor this home to your unique lifestyle, all within the confines of approved plans that promise a seamless integration of style and function.
Your dream home awaits, promising not just a place to live but a canvas for your aspirations. Embrace the prospect of creating lasting memories in a residence that effortlessly combines sophistication with the warmth of a true home
Stop the Search, You''ve Found Home! Contact your Century 21 agent for an exclusive viewing.
Property details
- Listing number T4482251
- Property type House
- Erf size 421 m²
- Floor size 194 m²
- Rates and taxes R 1 200
- Levies R 1 250
Property features
- Bedrooms 3
- Bathrooms 2.5
- Lounges 1
- Dining Areas 1
- Garages 2
- Pet Friendly
- Balcony
- Laundry
- Patio
- Kitchen
- Garden