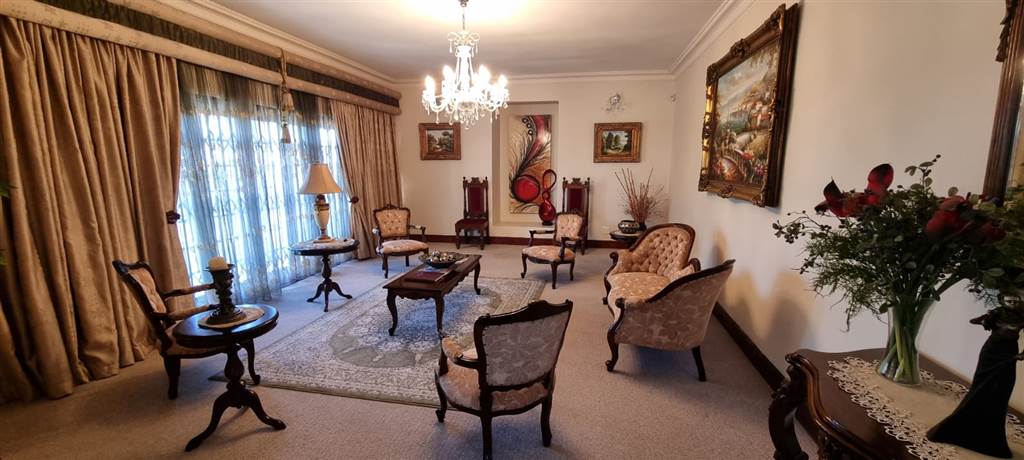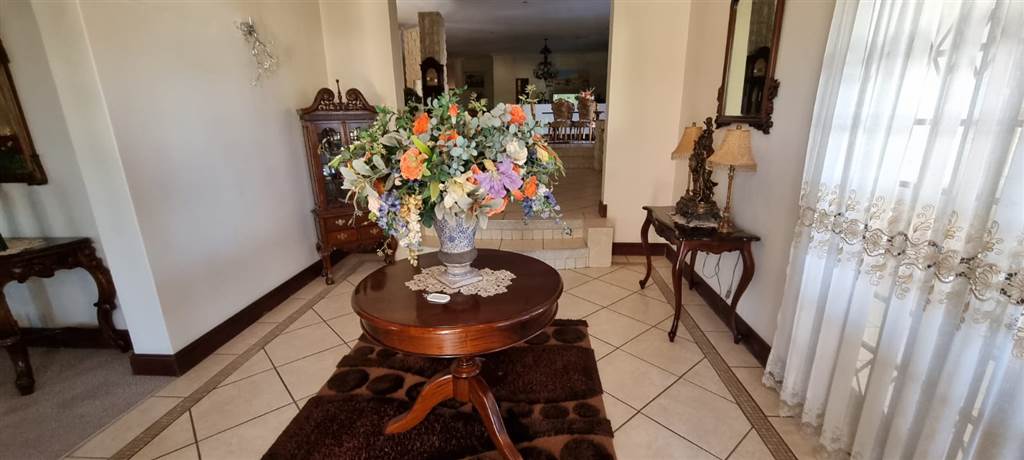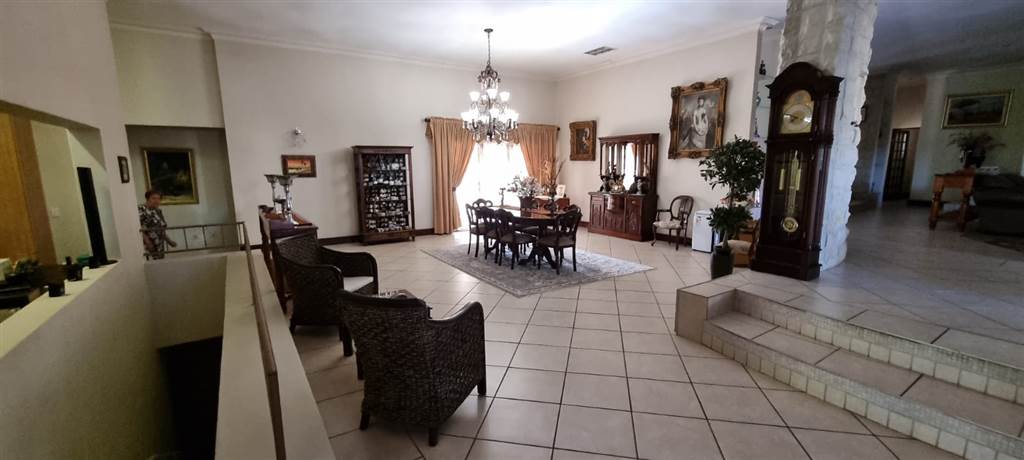


4 Bed House in Keidebees
This house is very big on the inside with miltiple highly modern living areas lighted up with big Chandeliers and entrance to all 4 patio''s.
In the kitchen pantry there is a hidden passway to a underground room that is used for goods safekeeping and storage, kitchen also has entrance to the second patio at the back.
This house has 3 diffrent living room where one of them has a tv and a fireplace to warm up the family while watching tv.
From the tv area you have direct access the bar and also the 3rd patio, when you walk out on the 3rd patio you have the big family table and the outside braai with stairs that walk down to the 4th patio which has been made to a outside gathering area for family to get some fresh air with a nice view overs Upington''s vinyards
House is build with living courters on the top floor where the ground floor has been used for garages and and storage space.
On the side of the house you would also find the sluagter room where hunted meat gets prosessed.
Property details
- Listing number T4417382
- Property type House
- Erf size 1871 m²
- Floor size 992 m²
- Rates and taxes R 1
- Levies R 1
Property features
- Bedrooms 4
- Bathrooms 3
- Lounges 3
- Dining Areas 1
- Garages 2
- Laundry
- Patio
- Pool
- Security Post
- Staff Quarters
- Study