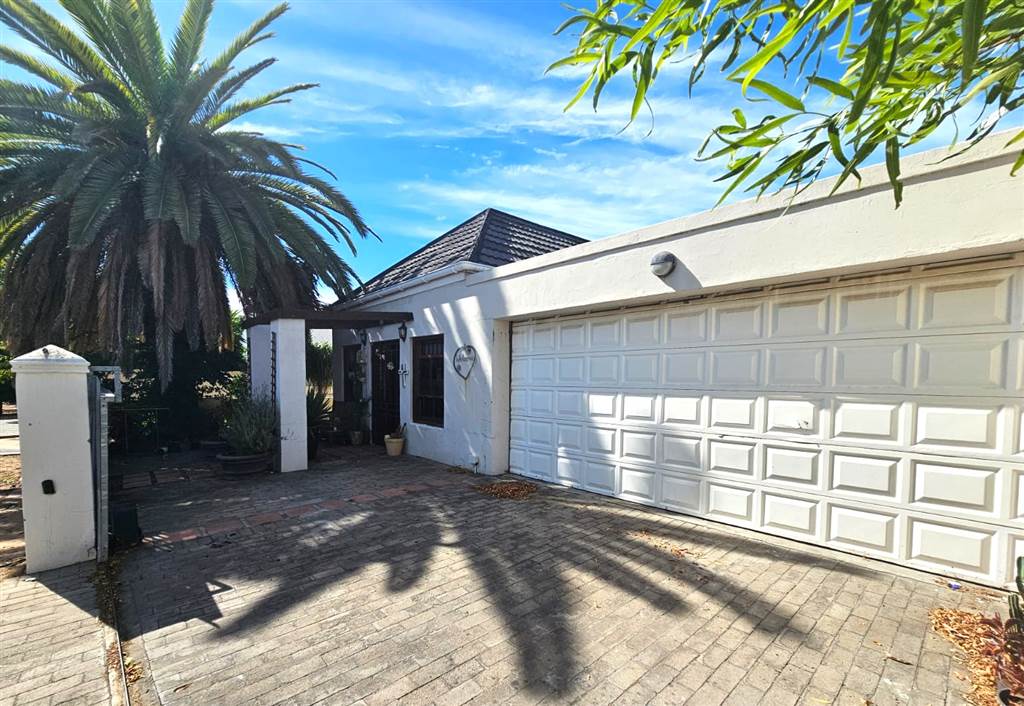


R 2 150 000
4 Bed House in Northern Paarl
Exclusive Sole Mandate.
Spend a little - have a lot!
TLC to this large home will move it into a much higher income bracket...
The property is divided into 3 separate sections with own electricity meters & entrances.
Section One: Enormous open plan living area with oak/melamine finish kitchen,
gas stove, ample built-in cupboards and indoor Jet Master braai.
One bedroom with en-suite bathroom.
Section Two: Huge living area with lovely wooden ceilings, a Jet Master braai, fitted
open plan kitchen with ample cupboard space.
This unit has two bedrooms, each with en-suite bathroom & separate guest toilet.
Section Three: Access form another street, with a double carport and secure access gate.
Spacious open plan living area and fitted melamine kitchen with ample cupboards.
One bedroom, one bathroom, separate loo.
This home offers a few options:
1. Move into the 3 bedroom main house, with 2 HUGE living areas, 2 bathrooms, 2 guest loo''s.
Convert the extra kitchen and use the space as you need it.
2. Rent out the one flat for extra income!
3. Keep the three sections as is and continue to rent separately.
Small back garden and mountain views.
FOUR car garage with laundry facilities connected to each separate unit.
Which ever way you look at this property - It is a winner!
This property will definitely add HUGE value to someone''s pension!
Property details
- Listing number T4548332
- Property type House
- Erf size 478 m²
- Floor size 272 m²
- Rates and taxes R 1 084
Property features
- Bedrooms 4
- Bathrooms 4
- Lounges 3
- Dining Areas 2
- Garages 4
- Covered Parkings 4
- Flatlets
- Pet Friendly
- Laundry
- GuestToilet
- Built In Braai