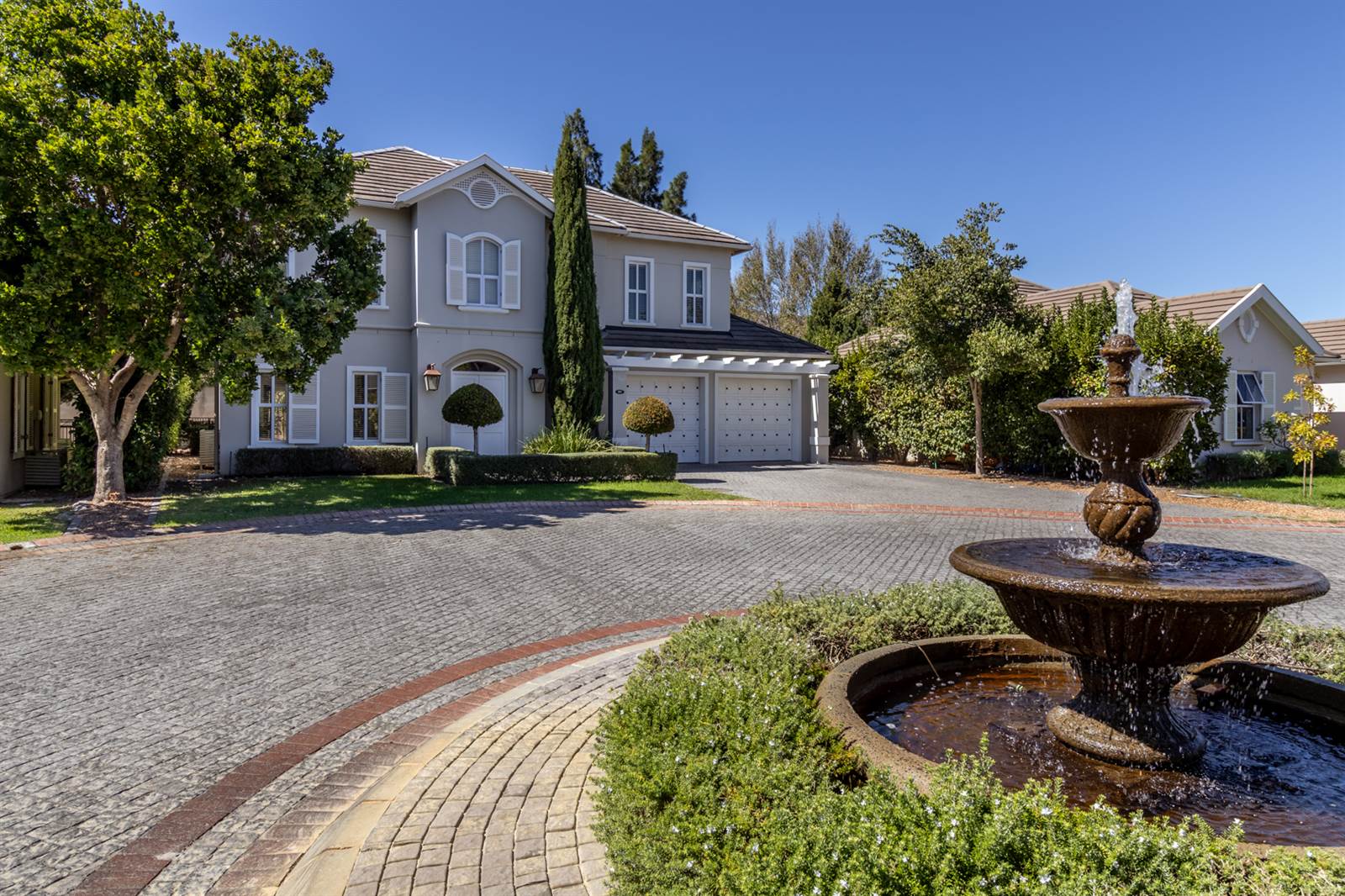


R 7 480 000
4 Bed House in Val de Vie
EXCLUSIVE SOLE MANDATE. Introducing a spacious double-storey residence nestled in the coveted Phase I of Val de Vie Estate.
Step into a harmonious living space that effortlessly extends to a delightful braai stoep, enclosed by sleek frameless glass doors the ultimate setting for your gatherings and entertaining. The modern kitchen comes complete with a separate scullery for your convenience and internal access to the double garage.
The home also offers four bedrooms and three bathrooms.
Immerse yourself in the panoramic views that stretch towards the eastern horizon, elevating the charm and desirability of this cozy haven. Discover your ideal lifestyle at this Val de Vie Estate gem.
Val de Vie Estate is a state-of-the-art wellness estate that offers its homeowners a sophisticated country lifestyle as well as five-star stabling and care, riding and polo lessons. The Estate is perfect for walks along its 1.5km Berg River Frontage and shimmering lakes. Val de Vie Estate is home to a superb Lifestyle Center with fully equipped gym, spinning and Pilate''s classes, two tennis courts, two squash courts, saunas, steam rooms, 25m indoor heated pool and the Ryk Neethling School of Swimming. Local to the estate you will find Back''s Restaurant and the new Fleet Coffee Shop at the Polo Pavilion, L''Huguenot Venue and Vinoteque, the Village Deli, and Sela Vie Restaurant at The Yard.
Property details
- Listing number T4329476
- Property type House
- Erf size 388 m²
- Floor size 218 m²
Property features
- Bedrooms 4
- Bathrooms 3
- Lounges 1
- Dining Areas 1
- Garages 2
- Pet Friendly
- Security Post