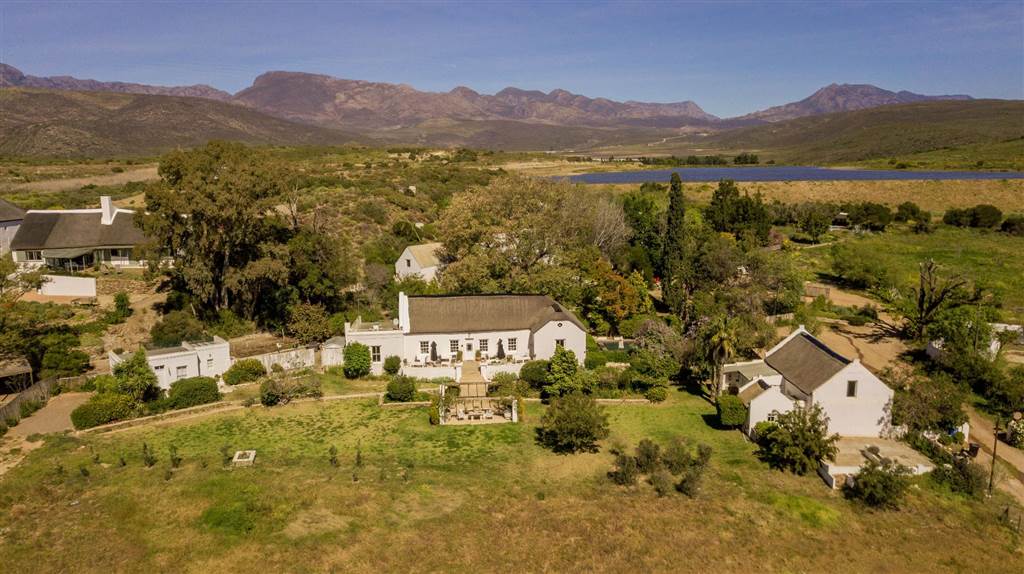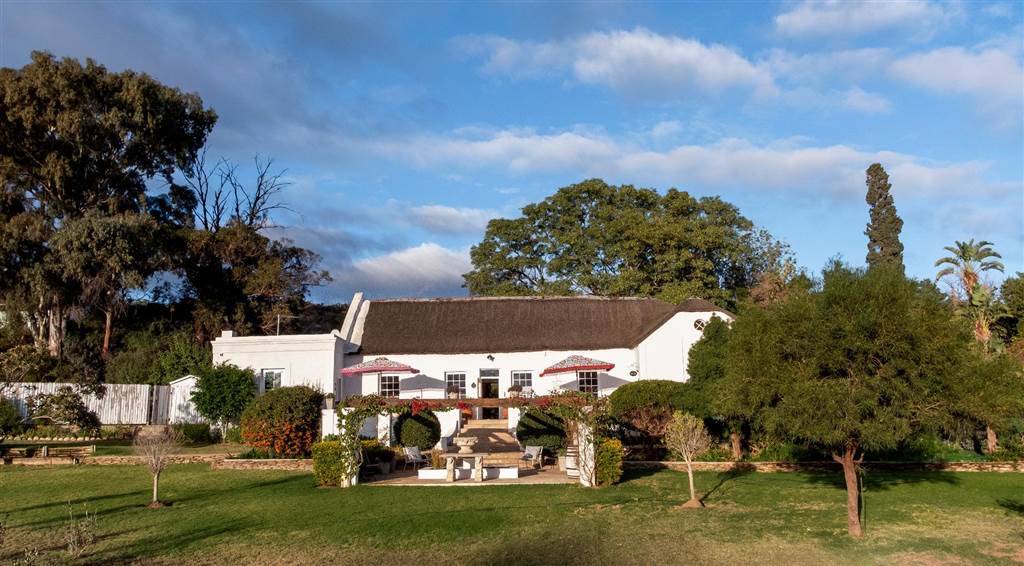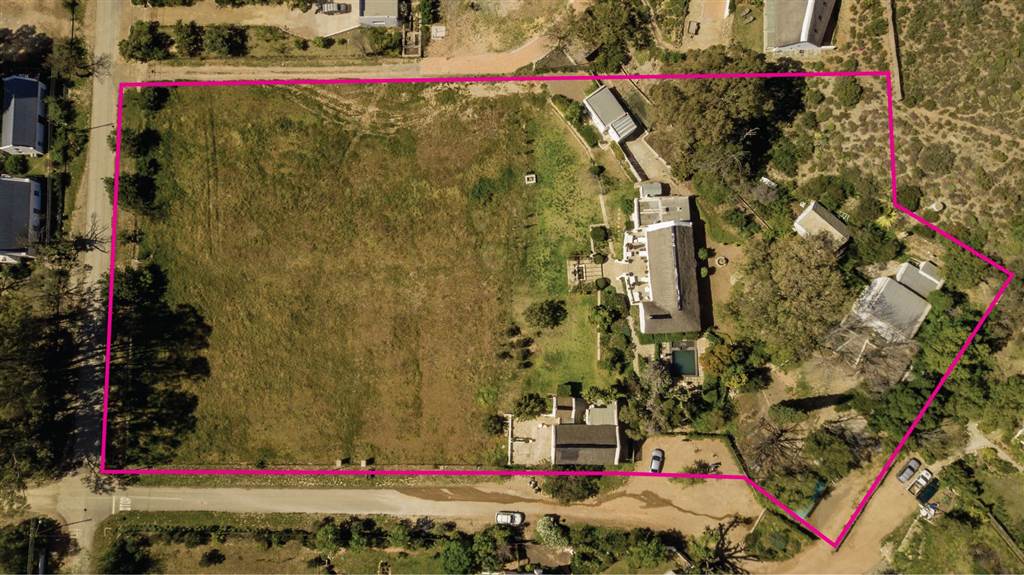


R 12 995 000
8 Bed House in McGregor
7 smith streetEscape the city and embrace life in the country! Welcome to the charming village of McGregor, a mere 2 hours from Cape Town.
Own a part of paradise and history, with 5 historical buildings ( of which 3 are national monuments) situated on two and a half acres of land at the top of the village with spectacular views over the Langeberg mountains and surrounds.
The estate consist of a well established luxury guesthouse , 50 seater restaurant , historic water mill with function venue and separate Georgian style owners' residence.
Guesthouse:
Two luxury 2 rooms are situated in the beautiful separate old barn building ( monument). The family unit lies to the right of the main Manor house , also freestanding with own entrance and parking adjacent. The other two rooms are both housed in the Manor house with separate outside entrances. All rooms are furnished with a eclectic mix of furniture, and all en-suite. Stunning black tiled pool with water fall feature for in-house guests to enjoy. Guest house fully integrated with on line booking platforms.
Restaurant:
The gorgeous Cape dutch style manor house is home to the recently renovated ( and tv show appearance) restaurant with its yellow wood beams and expansive north facing veranda where diners and guests enjoy sundowners while overlooking the Langeberg mountains in a distance. The space also has a beautiful lounge and library with fireplace for guest to relax. The quaint bar services both the front veranda, as well as the gorgeous back area under the huge sycamore tree - ideal for serving long lazy lunches .The kitchen is fully equipped with all the mod cons of a commercial kitchen, as well a scullery and pantry. The property has a full on con liquor licence that covers the whole estate - making it ideal for large functions.
Old water mill:
The water mill serves as a backdrop for the ideal wedding and function venue. As one of the oldest buildings in the area, it no longer serves as functioning mill, but is a beautiful national monument treasure. Architect design plans in place to convert the space to a wedding venue while being true to the historic elements.
Georgian owners house:
Beautifully preserved georgian double story house, situated to the back of the estate, with separate entrance and parking for 4 vehicles. Large renovated open plan kitchen, lounge and dining room, opening up to private patio and garden. 3 bedrooms , 2 bathrooms. Main bedroom is en-suite and has private patio t overlooking water mill. Totally separate second patio with place for private plunge pool.
Going concern.
The whole estate is sold as going concern including furniture, equipment etc. Sale is divided into 2 purchase offers one for the moveable asset and goodwill ( PTY company) and fixed assets ( the land). None are VAT registered. Up to date financials available on request.
Property details
- Listing number T4364856
- Property type House
- Erf size 1.1 ha
- Rates and taxes R 2 800
Property features
- Bedrooms 8
- Bathrooms 7
- Lounges 1
- Dining Areas 1
- Open Parkings 1
- Pet Friendly
- Pool
- Scenic View
- Kitchen