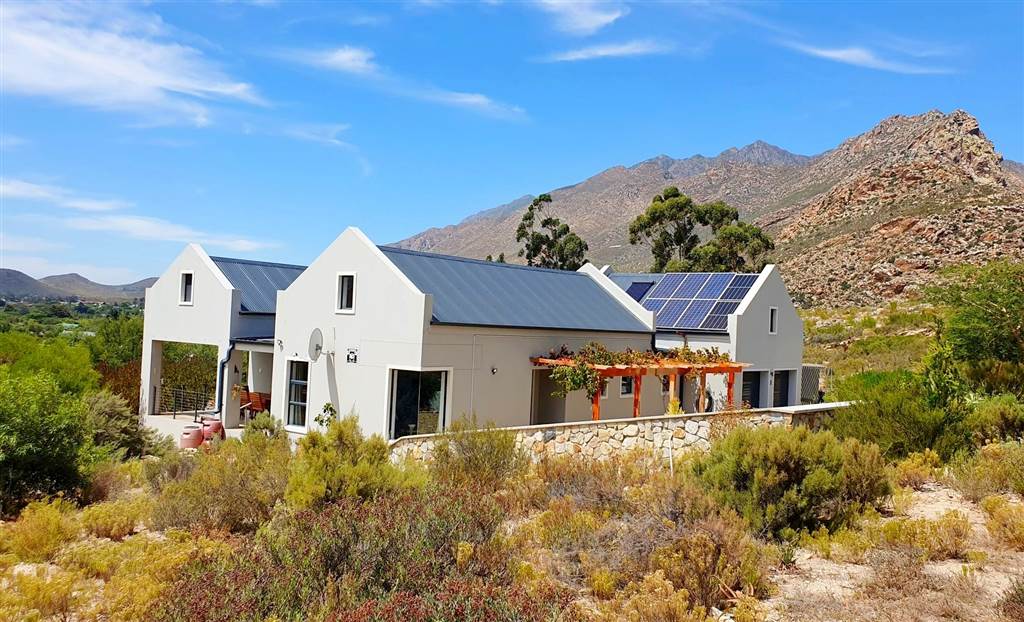


R 4 750 000
3 Bed House in Montagu
Situated in a declared urban conservation area, with the national breeding ground for tortoises as your extended garden, plus mountainous surrounds, this home offers it all.
Superb and interesting layout makes this home a pleasure to live in. Kitchen with gas stove, ample counter space and cupboards and a separate scullery, is discreetly placed next to the wide wooden front entrance of the house. The dining area and lounge all forms part of the open layout with a corner-window which allows accentuates the best nature has to offer with stunning views of Bloupunt peak. The lounge area leads to a North-facing veranda with built-in braai. The floorplan is such that the extra-large main bedroom with en-suite bathroom has access to the veranda and the two bedrooms with own bathroom is privately located with a shared elevated veranda to enjoy the views. All bedrooms have ceiling fans, built-in wardrobes and laminated flooring through-out.
The double garage has an inter-leading door to the house and offers a small nook with serving hatch for convenience and light.
Extras would include 8 solar panels with 2 lithium batteries,, storage and an extra-large double garage, a well-designed water-wise garden with an irrigation system and water storage tanks which attracts an array of birdlife plus good water drainage systems right round.
Nothing to be done, except unpack and start soaking up the views, the lifestyle and the wonderful setting.
Property details
- Listing number T4526686
- Property type House
- Erf size 820 m²
Property features
- Bedrooms 3
- Bathrooms 2
- En-suite 1
- Lounges 1
- Garages 2
- Pet Friendly
- Alarm
- Built In Cupboards
- Laundry
- Kitchen
- Garden
- Scullery
- Fireplace
- Built In Braai
- Irrigation System
- Water Included
- Aircon