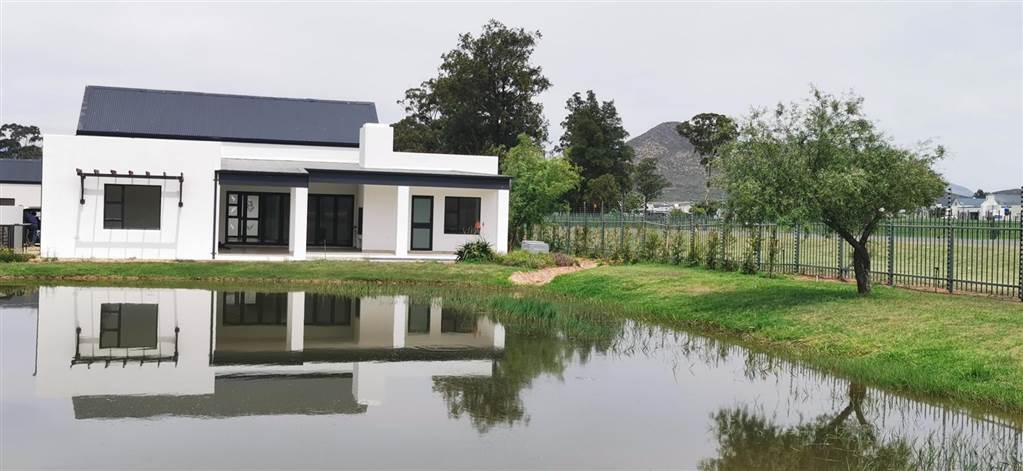


R 5 300 000
3 Bed House in Robertson
124 village waySingle Level With Genuine Family Appeal
NO TRANSFER DUTIES PAYABLE!
The new house being situated on the Village side of the Development. The surrounding houses enhances the appeal of the estate, making it an attractive option for residents, living on a golf development. This new delightful single story home features all open plan and modern comprising of living entertainment area and dining room all under beautiful double volume roof. Stunning kitchen with counter tops and big Elba gas 5 plate gas stove + electric oven fitted with island which faces towards the living area ,from the kitchen there is a access to the scullery.. The living area offers double volume open plan entertainment area with a cast iron fireplace and stacking doors open on to the big stoep with large built in braai and also a beautiful pool to cool off in the hot summer days. It offers 3 bedrooms with three en-suite bathrooms. Extras include, gas geyser, the house also offers a double garage with remote doors
24 Hour security with electric fencing and closed ciruit tv .Enjoy the beautiful views this home has to offer, and play a game of golf on this new 18 hole golf course with from the best greens in the Western Cape.
Visit us at our sale office and Eddie or Cinette will give you more information.
NO TRANSFER DUTIES PAYABLE!
Property details
- Listing number T4436220
- Property type House
- Erf size 500 m²
- Floor size 274 m²
- Rates and taxes R 560
- Levies R 2 020
Property features
- Bedrooms 3
- Bathrooms 3
- En-suite 1
- Lounges 1
- Dining Areas 1
- Garages 2
- Open Parkings 1
- Storeys 1
- Pet Friendly
- Built In Cupboards
- Fenced
- Pool
- Scenic View
- Study
- Entrance Hall
- Kitchen
- Garden
- Scullery
- Electric Fencing
- Paving
- Fireplace
- GuestToilet
- Built In Braai