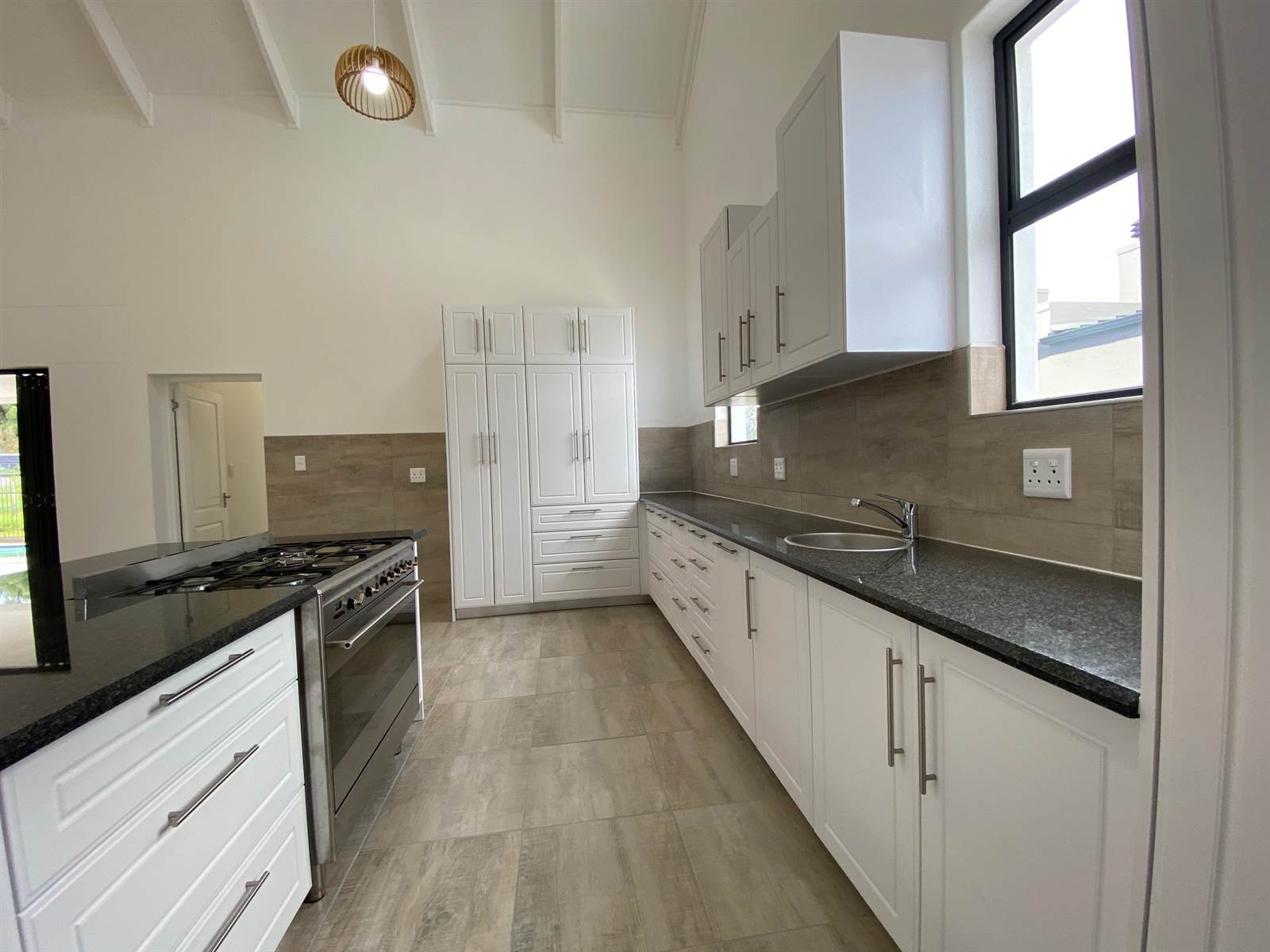


R 5 300 000
3 Bed House in Robertson
124 village wayExperience luxury living at its finest in this breath-taking double-volume family home situated in the prestigious Silwerstrand Golf Estate, Robertson, Western Cape.
The moment you step into the light-filled living area, you''ll be captivated by the magnificent water and mountain views. The stacking doors seamlessly lead you to a stunning covered patio and braai area with a refreshing plunge pool, perfect for those hot summer days.
The spacious kitchen boasts a large island and a generous gas and electric oven, making meal prep a delightful family affair. Keep your kitchen tidy with the large scullery that can accommodate all your appliances.
Snuggle up next to the charming cast iron fireplace on cooler days. The beautiful cabinetry throughout the house and tiled floors add to the modern and bright feel of the home.
This home offers a study, guest toilet, and three generous en-suite bedrooms. The two automatic garages lead directly into the entrance hall, making for a seamless arrival. This home also offer 24 hour security with closed circuit tv.
Don''t miss out on this unique opportunity, contact me today for a special viewing!
Property details
- Listing number T4594165
- Property type House
- Erf size 500 m²
- Floor size 274 m²
- Rates and taxes R 1 100
- Levies R 2 200
Property features
- Bedrooms 3
- Bathrooms 4
- Lounges 1
- Dining Areas 1
- Garages 2
- Pet Friendly
- Patio
- Pool
- Security Post
- Study
- Scullery
- Fireplace
- GuestToilet
- Built In Braai