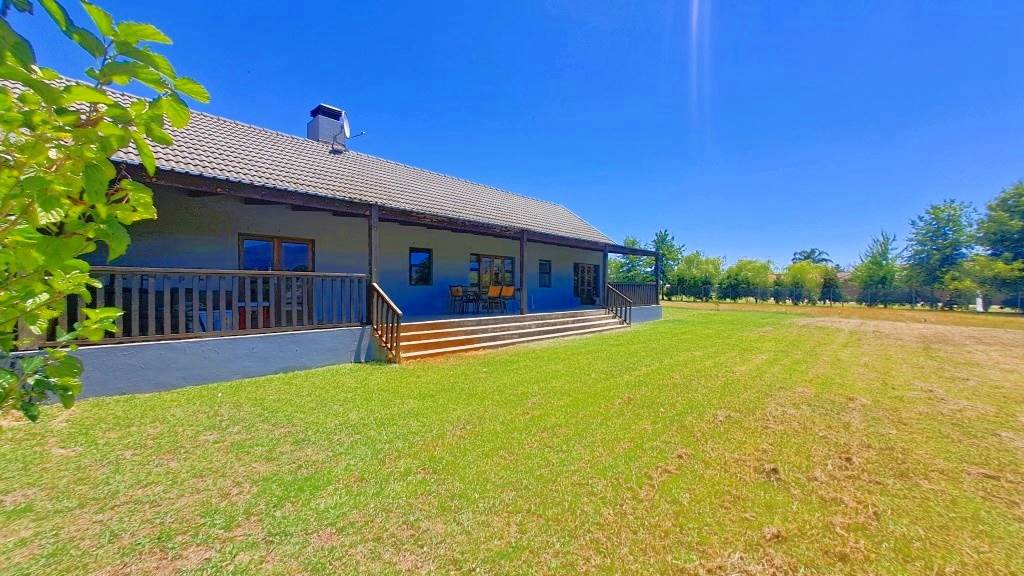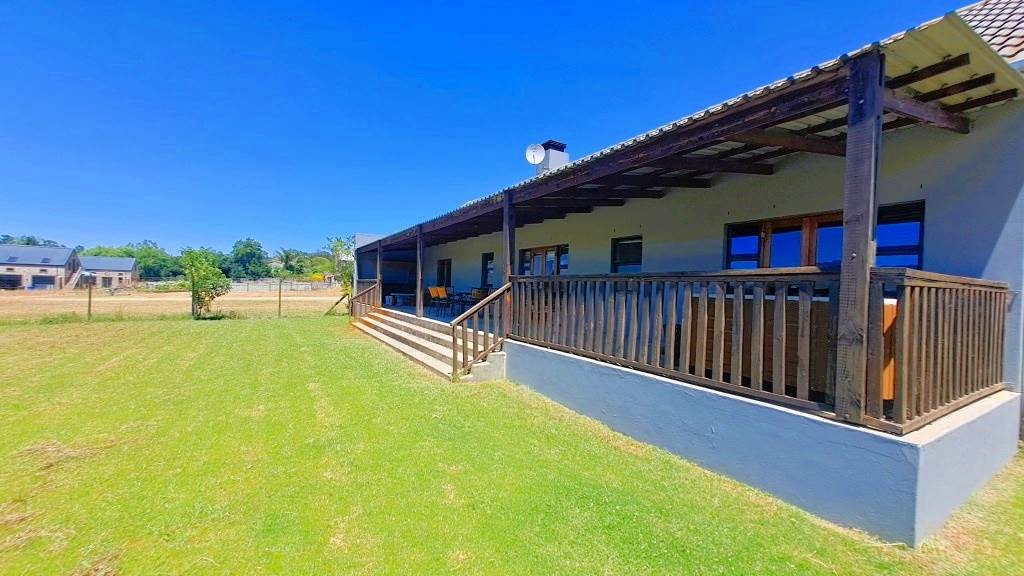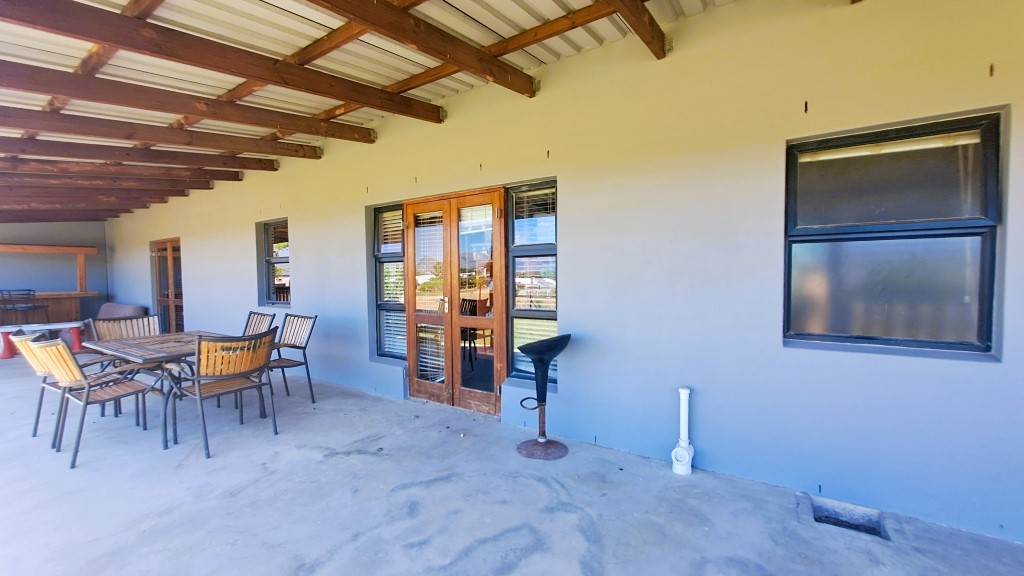


R 3 930 000
2 Bed House in Wellington Central
TRUE LIFESTYLE OPPORTUNITY AWAITS IN EXCLUSIVE LADY LOCH ESTATE
Sole Mandate. With a very spacious 4584m plot and well built home that was designed to easily expand in the future. Lots of opportunity to create a suitable family home.
Lady Loch Estate only has 11 lifestyle plots with plenty of water to grow a lush garden. The generous covered stoep lends itself to enjoy the stunning mountain views.
The house currently consists of two spacious bedrooms and one full bathroom. The one storage room in the passage is ready to be turned into a second guest bathroom. An outside room with en-suite bathroom gives space for a live-in caretaker. The garage was turned into a very spacious study, but could easily be turned back, as the garage door is still existing. Good ventilation with double doors to the outside in all the rooms, passage, living room and kitchen. Spacious pantry and scullery. Indoor braai for entertaining all year round.
Water is supplied from a borehole and water rights from the Berg river. Three phase electricity is supplied to the house, but only one phase is in use currently. Lots of space to create a lush garden and the plot in front of the house will stay undeveloped.
Lady Loch Estate is situated on the outskirts of Wellington by the historic Lady Loch Bridge, close to table grape and wine farms of the Boland.
Please contact me so that you do not miss out on this opportunity.
Property details
- Listing number T4489722
- Property type House
- Erf size 4584 m²
- Floor size 350 m²
- Rates and taxes R 2 200
- Levies R 1 150
Property features
- Bedrooms 2
- Bathrooms 1
- En-suite 1
- Lounges 1
- Dining Areas 1
- Storeys 1
- Flatlets
- Pet Friendly
- Access Gate
- Built In Cupboards
- Fenced
- Scenic View
- Staff Quarters
- Study
- Kitchen
- Garden
- Scullery
- Pantry
- Electric Fencing
- Built In Braai
- Aircon