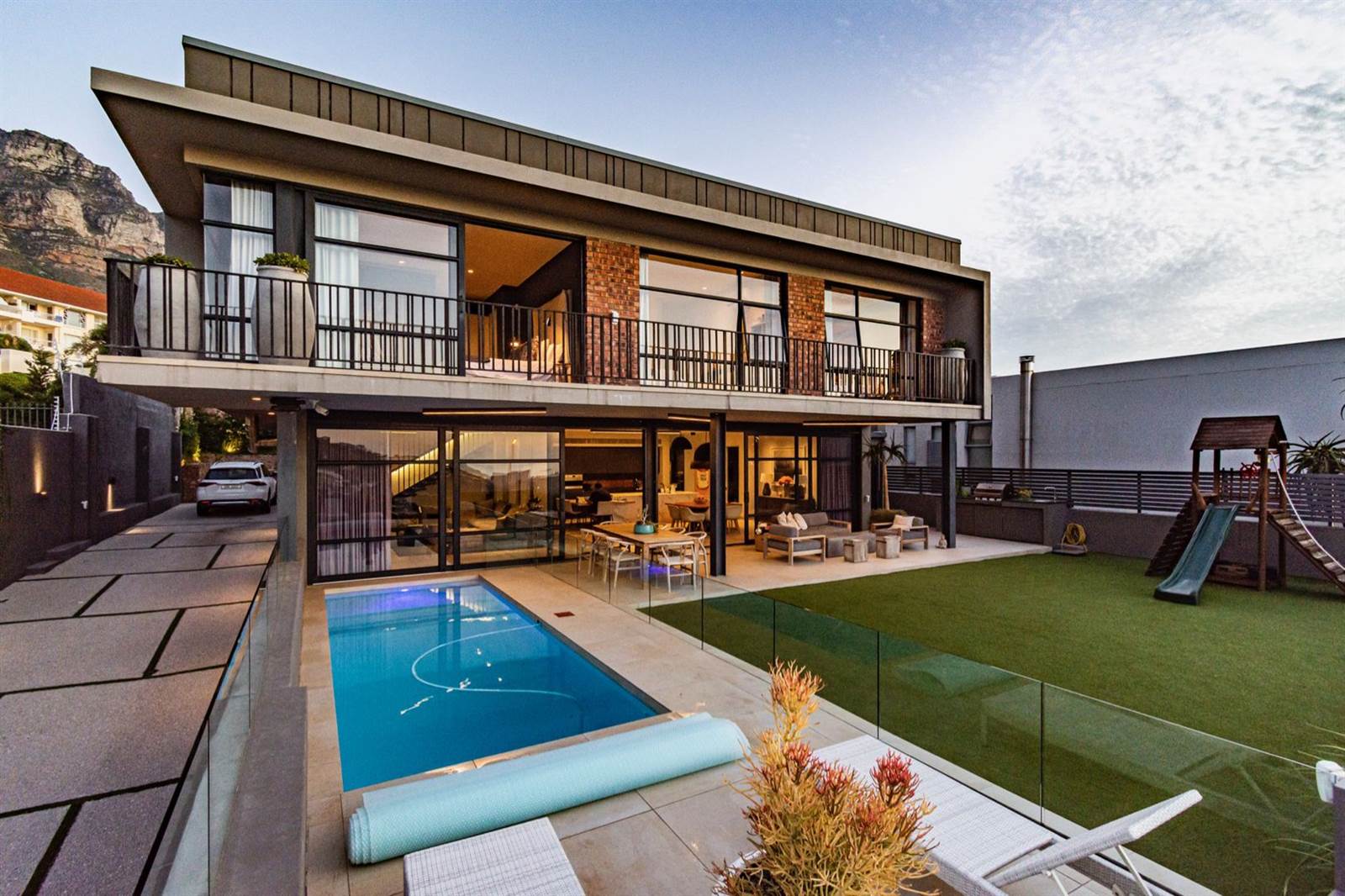


R 26 995 000
5 Bed House in Camps Bay
This home is ideal for a family seeking high end interior design elements, excellent
indoor and outdoor flow with ocean views.
The ground floor has an open plan lounge, dining and kitchen with a separate scullery.
There is an office and playroom with direct access to the levelled garden.
All the bedrooms are on the first floor with 3 en-suites and the master bedroom has an en-suite and impressive his and hers dressing room.
There is a separate studio apartment (with the 5th bedroom), complete with kitchen and en-suite bathroom with an option for own entrance or integrated into the house via a separate staircase.
- Plenty of built in storage and joinery.
- Swimming pool with glass surround
Additional Features and extras:
- Inverter for 2/3s of house including fridges, freezers, WiFi, all lighting, TVs and some appliances.
- Water storage facility for 25,000 litres.
- Heated pool (by heat pump or solar panels which are on the roof).
- Infrared sauna with outdoor TV.
- 24 hour monitored security cameras linked to an app. The app can control gates, alarm and garage door.
- Sonos music system linked to an app.
- Interior design to high spec Oggie flooring with marble guest cloakroom.
- En-suite dressing room and bathrooms have heated towel rails.
- Landscaped gardens.
- Downstairs fireplace.
- There is planning permission for a 3rd level.
Call now to schedule a viewing!
Property details
- Listing number T3953610
- Property type House
- Erf size 709 m²
- Rates and taxes R 10 785
Property features
- Bedrooms 5
- Bathrooms 6
- Lounges 1
- Dining Areas 1
- Garages 2
- Flatlets
- Pet Friendly
- Pool
- Garden
Photo gallery
