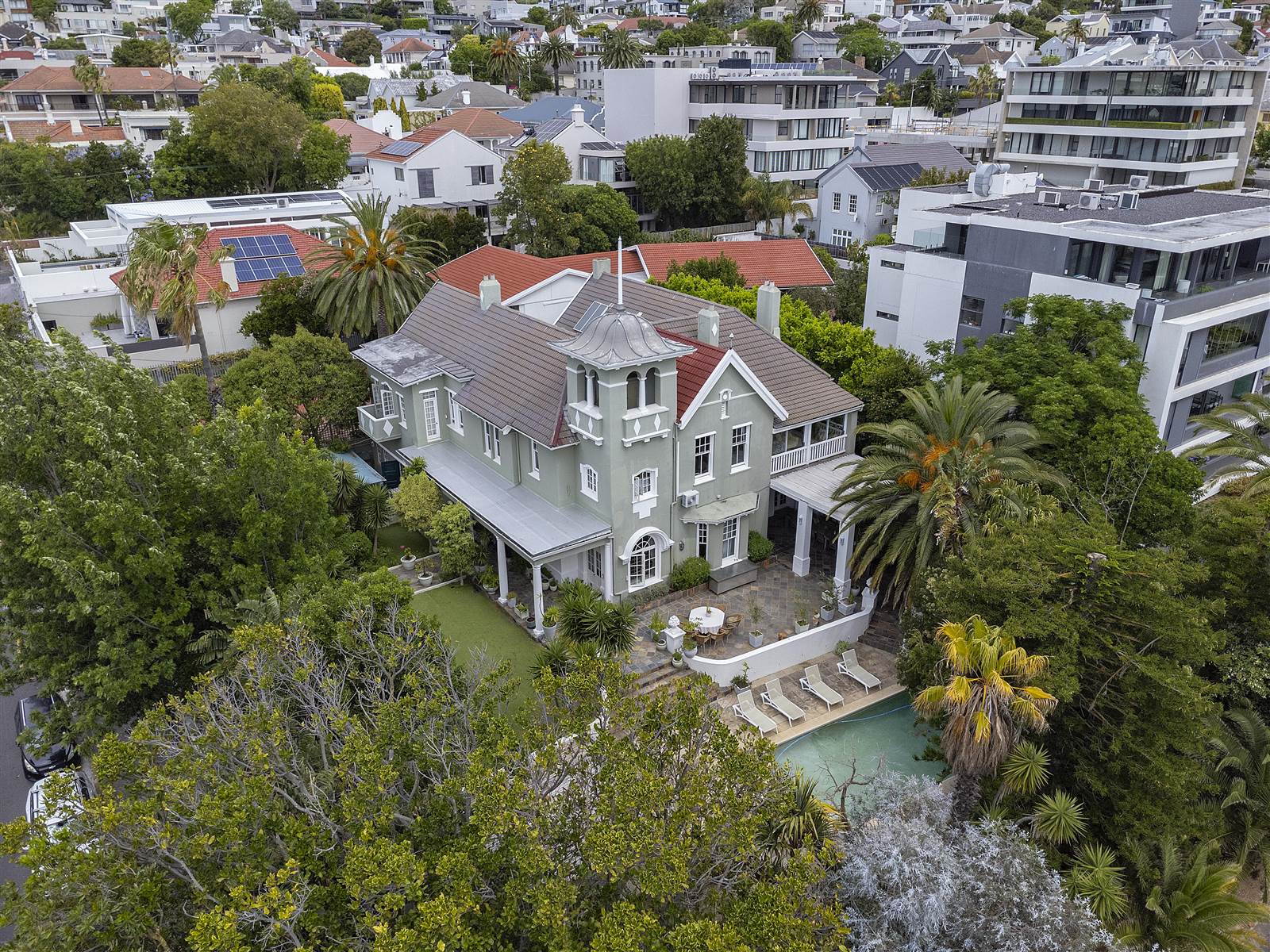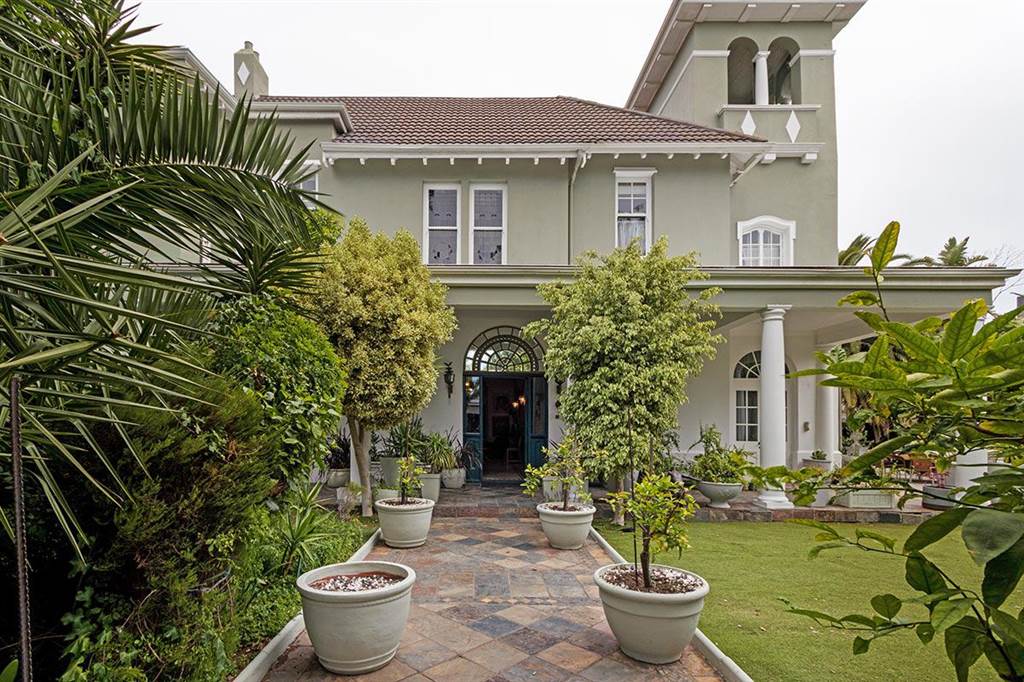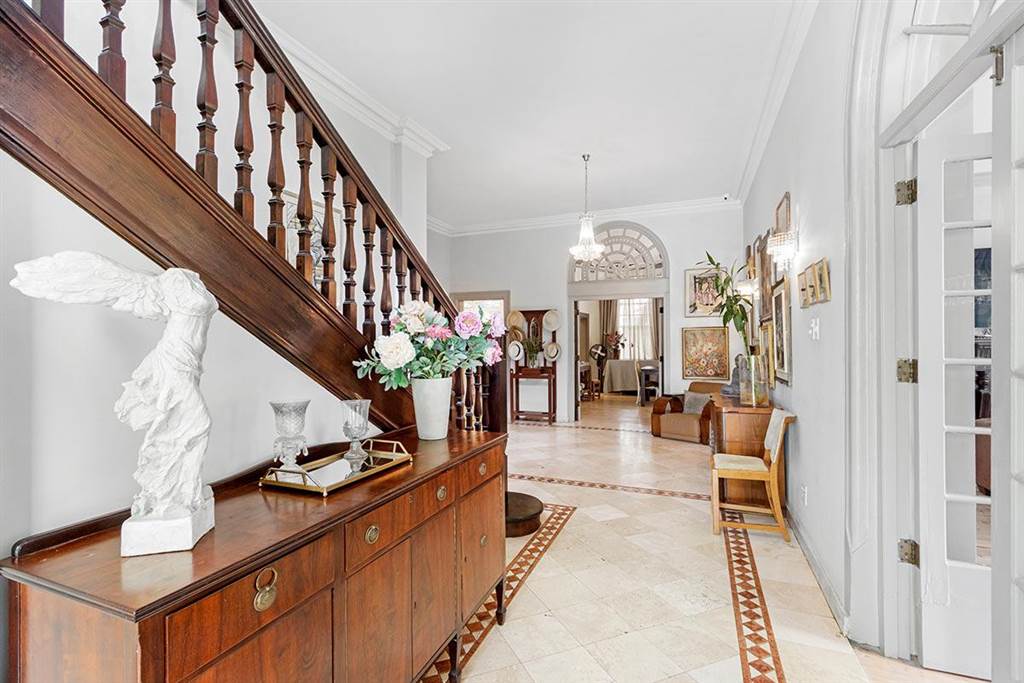


R 38 000 000
4 Bed House in Fresnaye
Designed by John Parker, the first Mayor of Cape Town, and one of the last remaining heritage homes in Fresnaye.
This gracious manor house blends old-world original touches of a grand teak staircase, crystal chandeliers and fan-light windows with recently renovated modern bathrooms and the extravagantly-fitted chef''s catering kitchen with scullery.
An entertainer''s dream, the entrance hall leads to a cosy lounge and bar adjoining the gorgeous dining room, with its high ceiling and wooden floors, leading outside to an expansive covered patio and sunny terrace overlooking the landscaped garden, pool and gazebo.
Upstairs, the sunny landing leads to 4 large en-suite bedrooms, each with a fireplace. Two bedrooms lead out to a large sunroom with sliding doors and enjoy lovely views of the garden and pool. The luxurious main bedroom has a Juliet balcony and double-sided fireplace joining it to the most sumptuous dressing room.
With state-of-the-art security and an inverter, this beloved family home has plenty of storage space, a study, laundry and staff quarters, and a single garage with secure undercover parking for 4 cars.
This gorgeous property is ideal for a growing family, as a guesthouse or as a location to host shoots and events.
Property details
- Listing number T4568086
- Property type House
- Erf size 1380 m²
Property features
- Bedrooms 4
- Bathrooms 4.5
- Lounges 1
- Dining Areas 1
- Garages 1
- Covered Parkings 4
- Pet Friendly
- Pool
- Staff Quarters
- Study